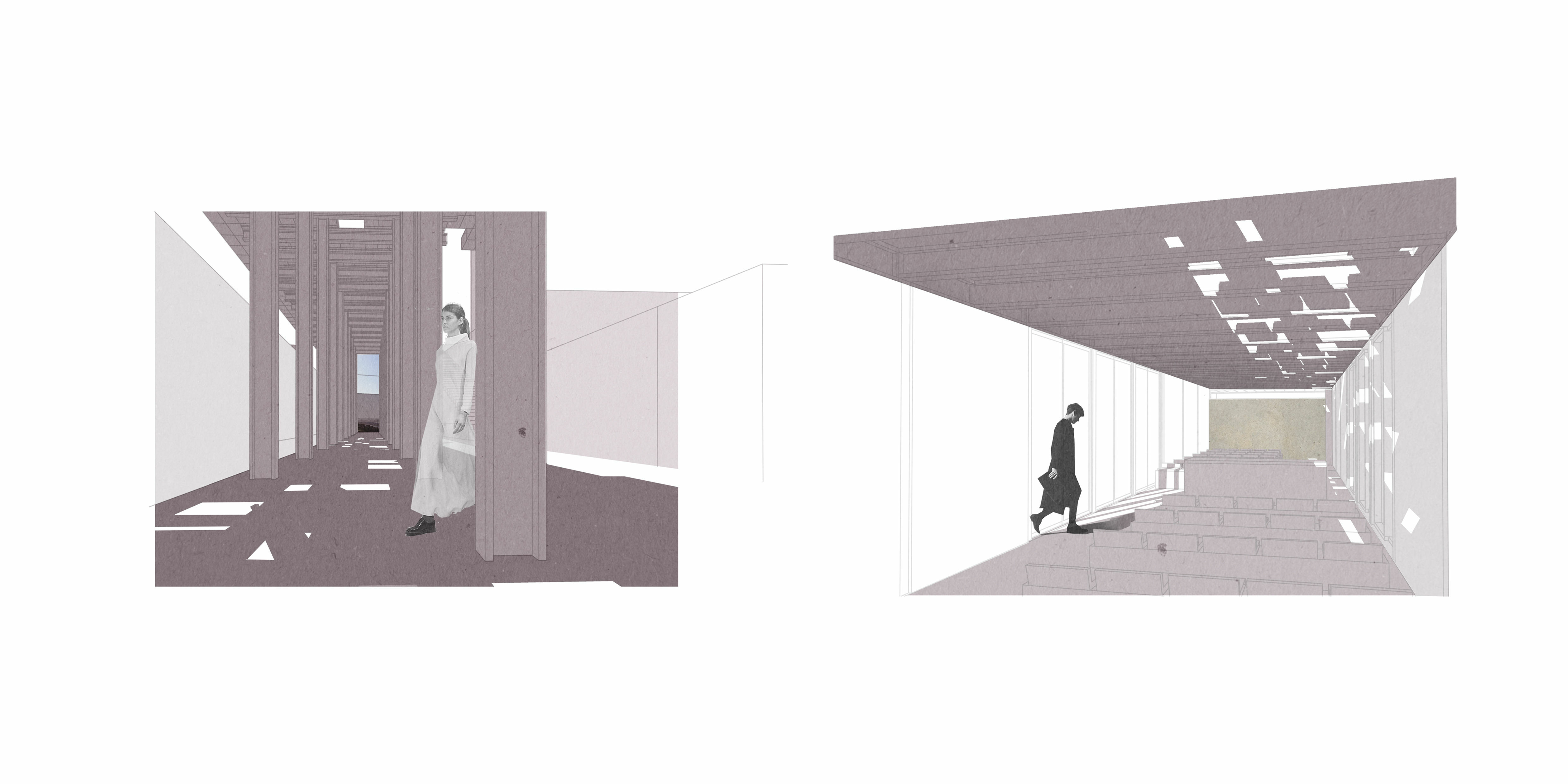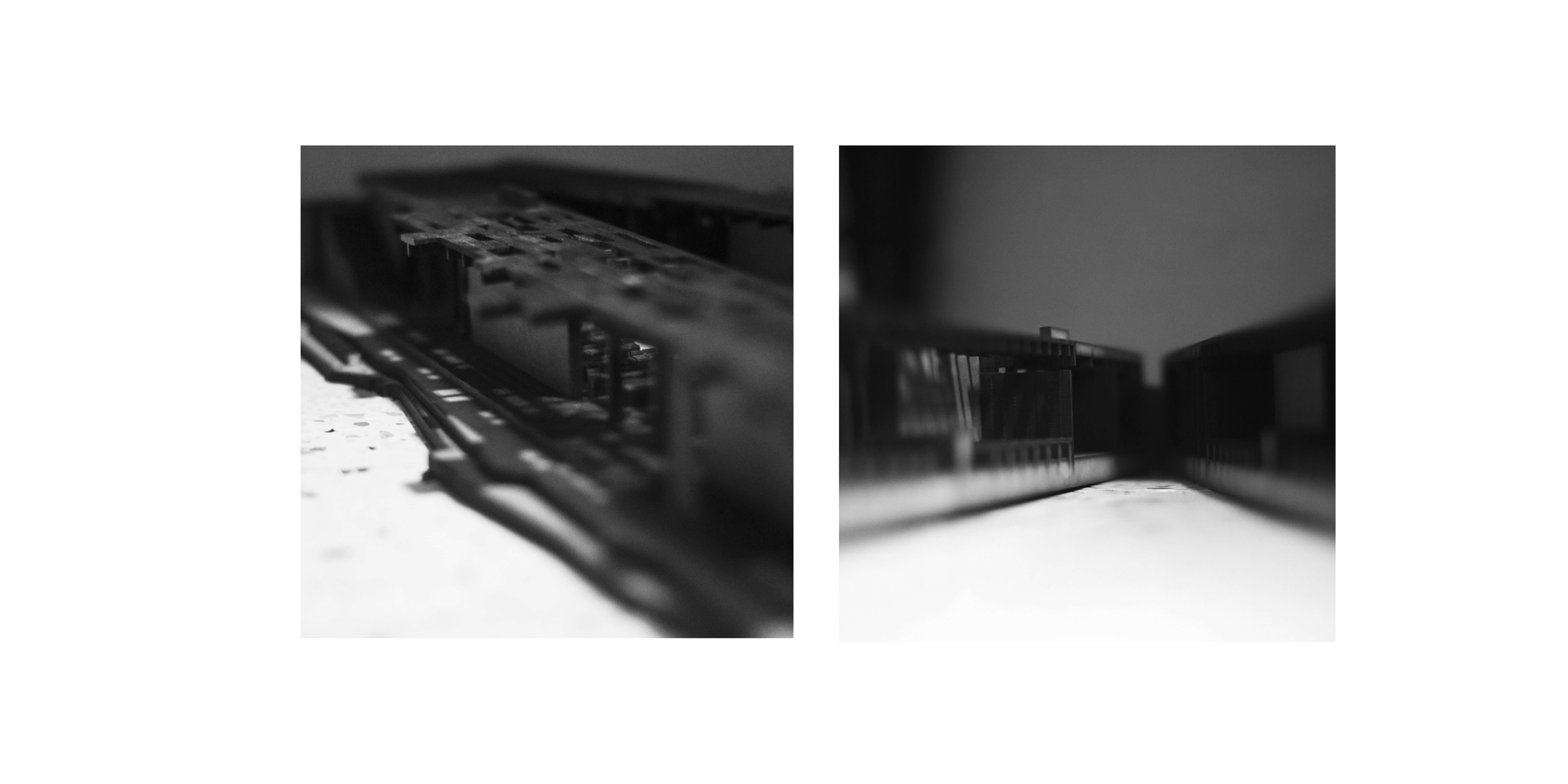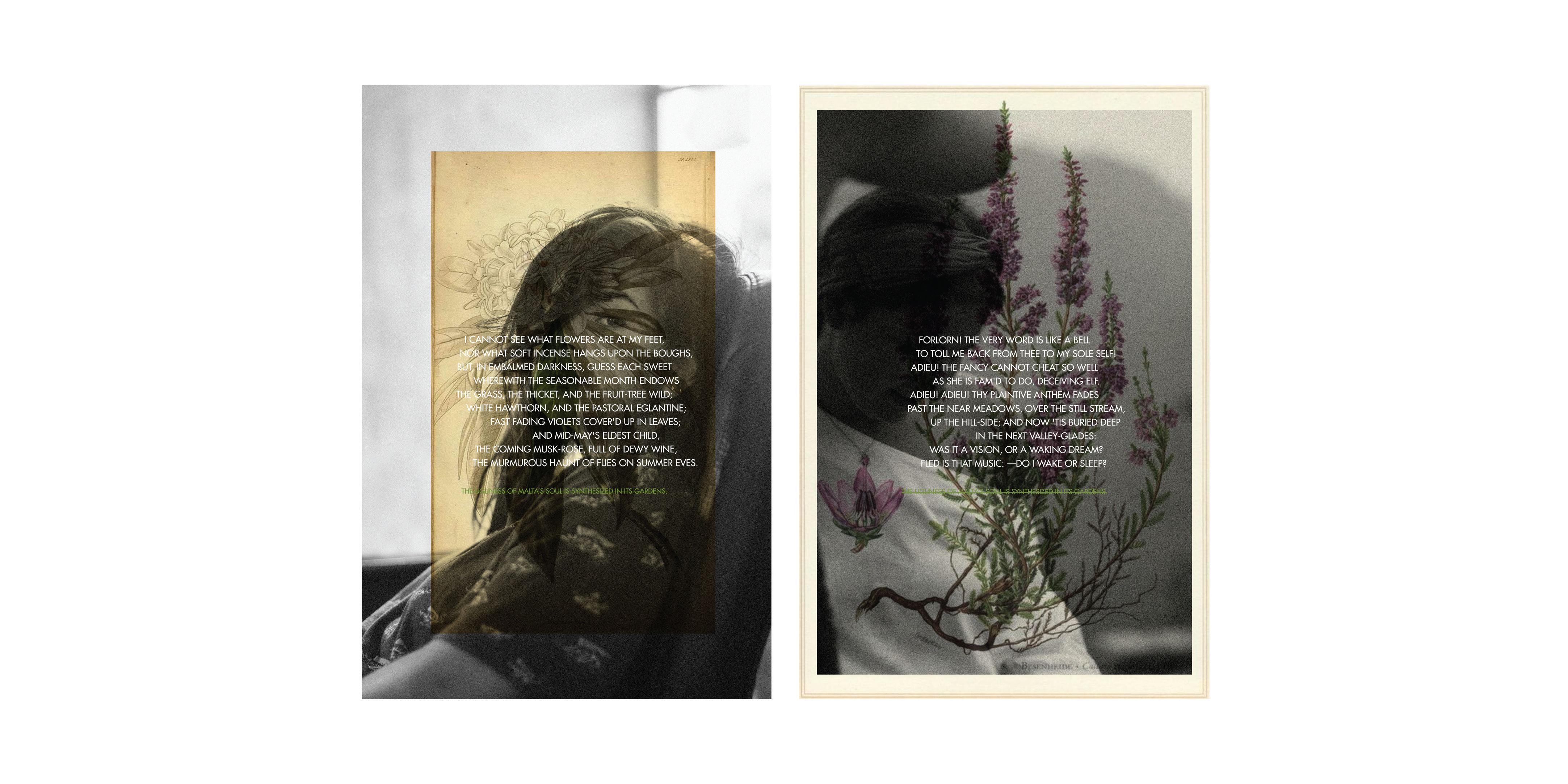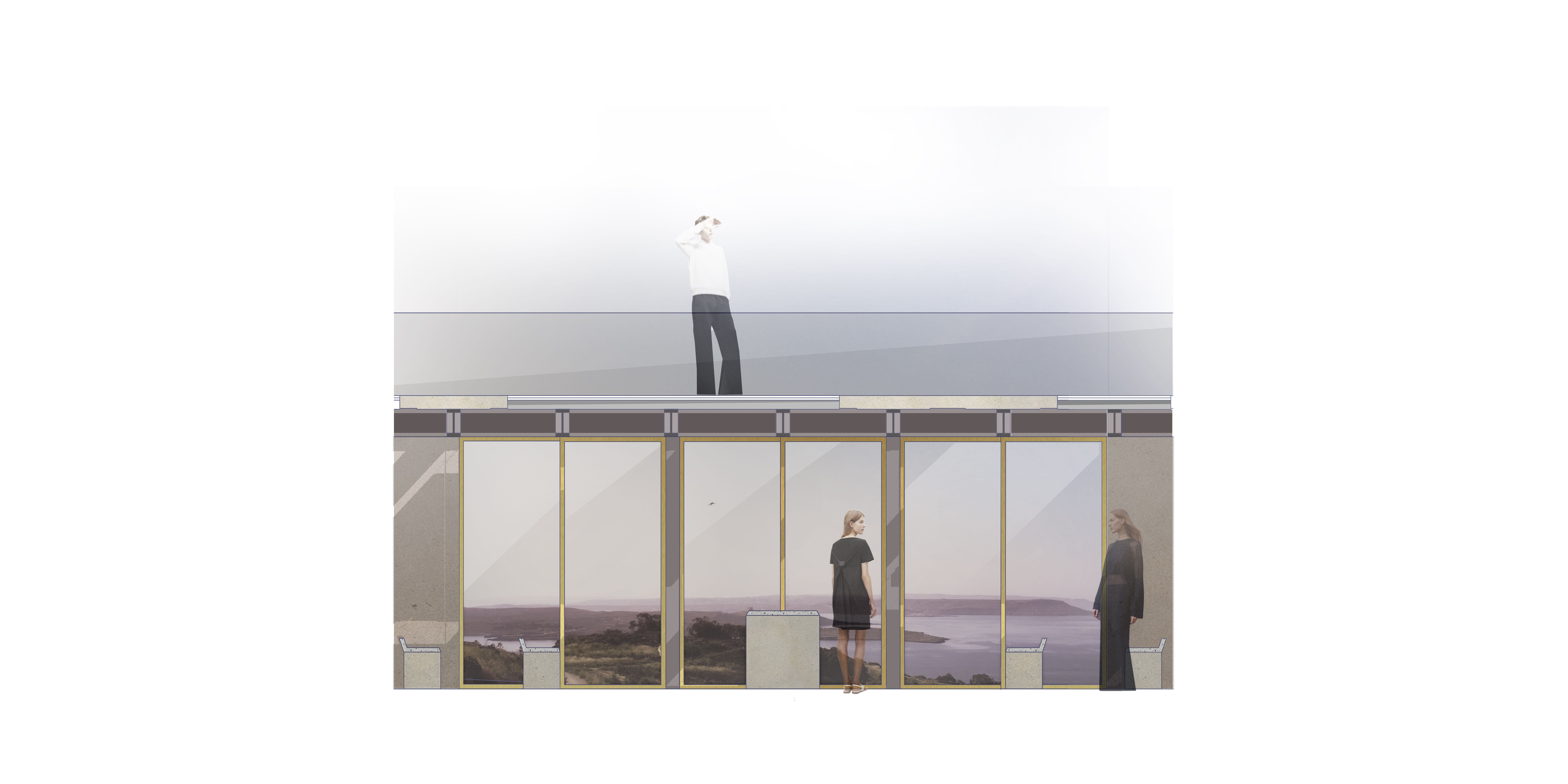Andrew Borg Wirth
- Project
- A Perennial Deficit
A Perennial Deficit
This building is a continuation of the project of my dissertation investigating truth and how architecture is an implication of a greater condition. I found that Joseph Paxton’s statement that botany presents a science of beauty in nature, was in conflict with contemporary aspirations. There surfaces an ugliness within the contemporary condition that conflicts with the organic, rejects the mortal and extinguishes that which breeds life and I sought to explore it in this building. My dissertation speaks of numbness to the real, trauma and the contemporary condition, and with that the assasination of Daphne Caruana Galizia became an important part of my research. Her blog post entitled “The ugliness of Malta’s soul is synthesised in its gardens” became one of the leading statements in my research.
I have been, throughout the course, interested in how the political and social make it to the built environment. Qala was the testing ground for this approach. The building presents a clear ethos: that no party wall we erect, no gypsum wall we hasten to add and no spectacle we hope to be a part of in our time here, will prepare us for our ultimate rest. Blossoming societies must contemplate methods of bodily disposal and communicate the importance of death. Perhaps the most humbling lesson nature can teach us is that there is no effort one can make to stand out, in life, that is enough to persist through death. Societies that don’t acknowledge the ultimateness of death face a deficit of values that corrodes at their soul.
The juxtaposition of botany and cremation ushers in a new conversation to the contemporary debate because the building contemplates the ceremony that this can be. A crematorium is a need in rapidly urbanising societies because the change in values and influx of individuals call for a reinterpretation of the way we dispose of bodies after death. Hence the immersion within a public space – the promenade – for ceremonies that take place to be witnessed and appreciated.
Typologies that feature across Qala offered insight for the massing that this project took on. The discovery of a masonry building of traditional ‘Xorok’ construction, gave direction to this investigation. Light. sifting through the openings, was essential. Adjacent to the crematorium, a columbarium and garden have been planned, together with the main administration research center of the botanical network, hosting a library and research space. In creating a system of urns that is modular, there has been reinforced the idea that in death, we return to a greater number. The units stack onto the stone elements contributing to a plane parallel to the main walkway. In this way, time will allow this columbarium to grow organically, with each urn adding to a greater sum of parts. This, at the heart of a complex that flourishes on organic processes just like our own. Ultimately my building is a call for an architecture of humility and contemplation. I chose to end my dissertation with the following Sylvana Boyms quote: “The imperative of a contemporary nostalgic is to be homesick and sick of home—occasionally at the same time.”








