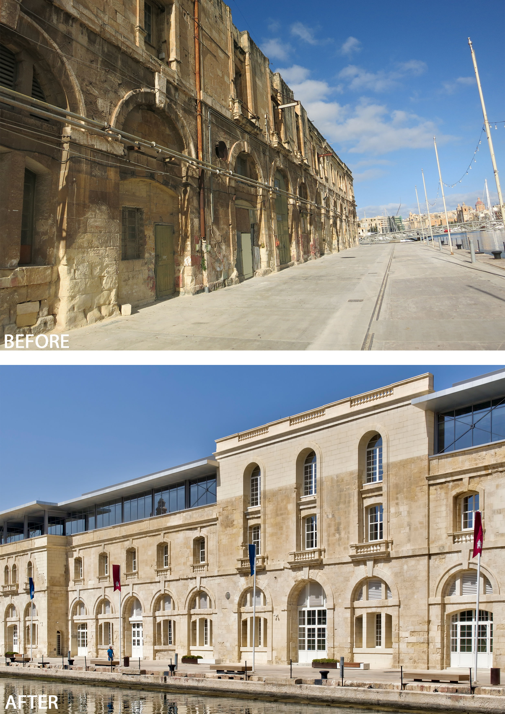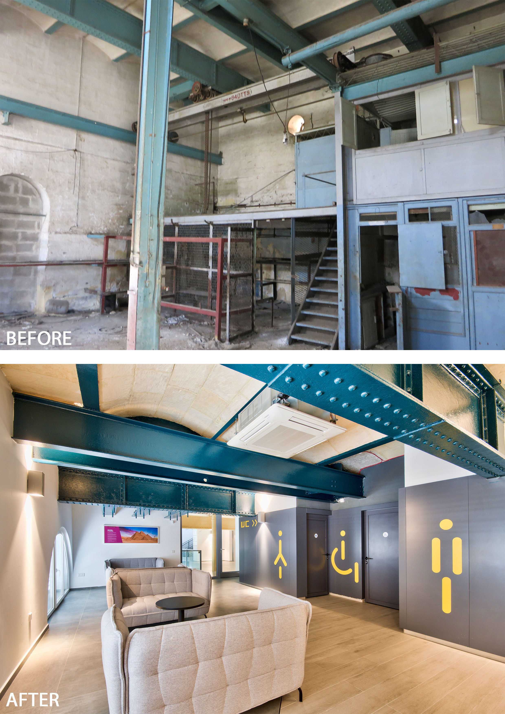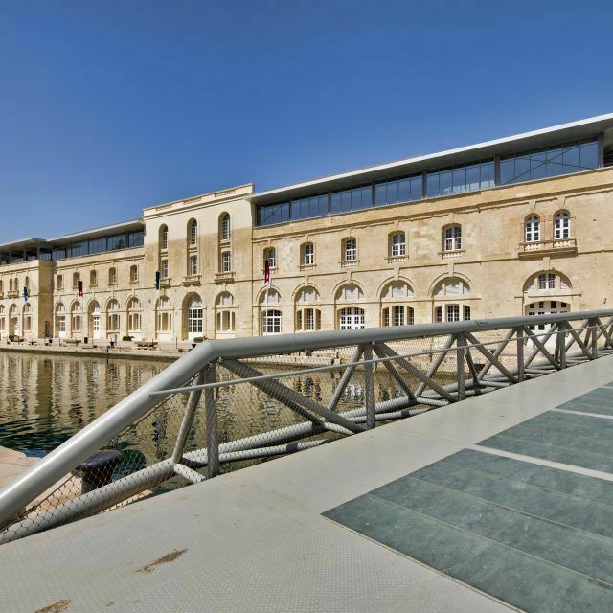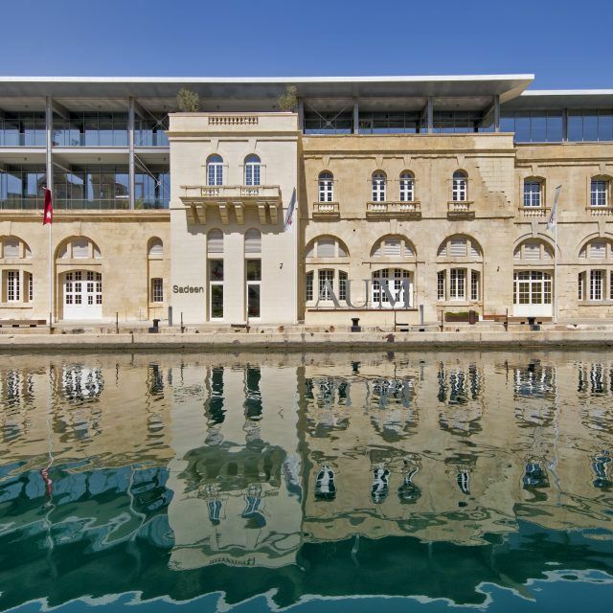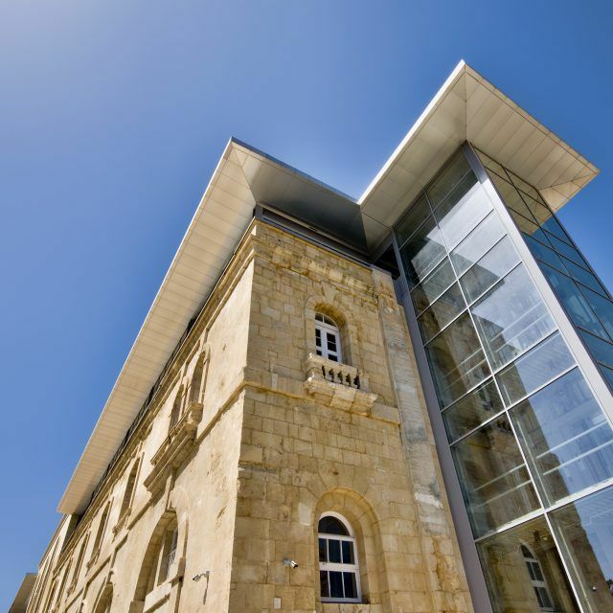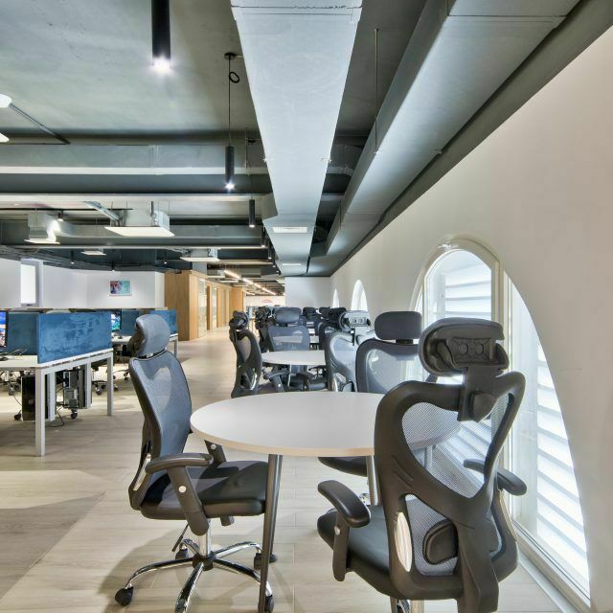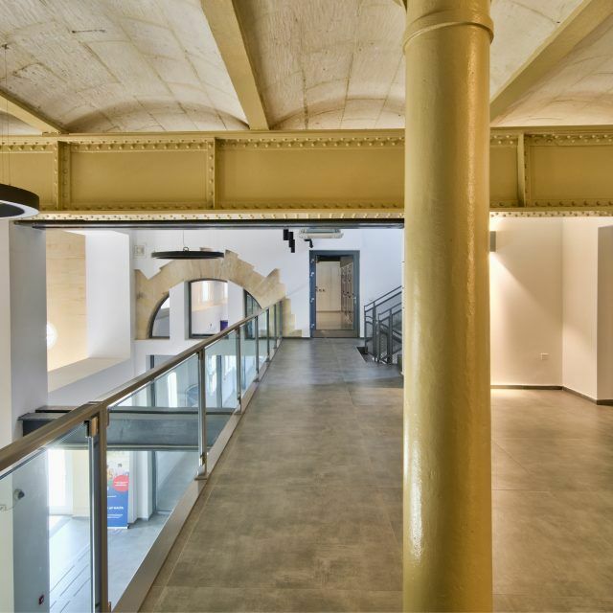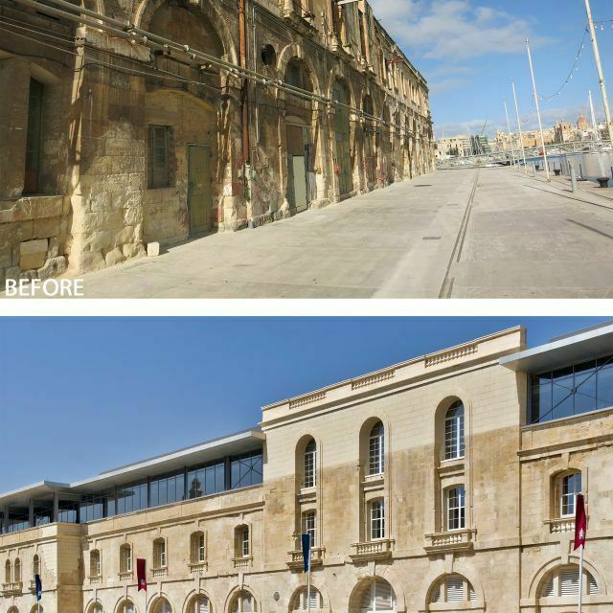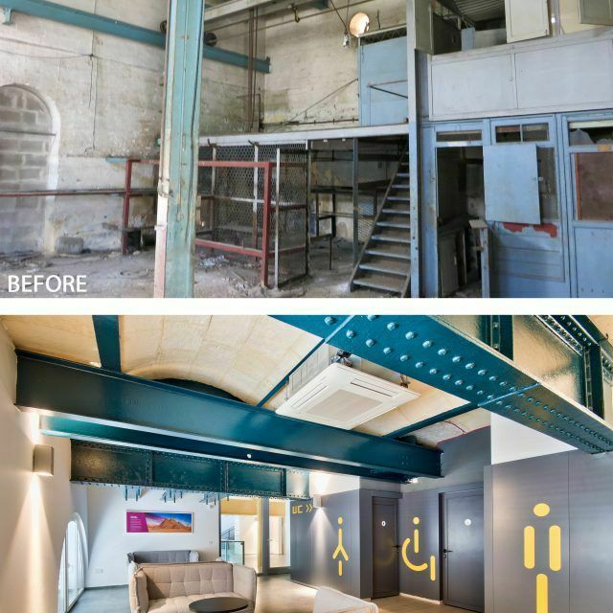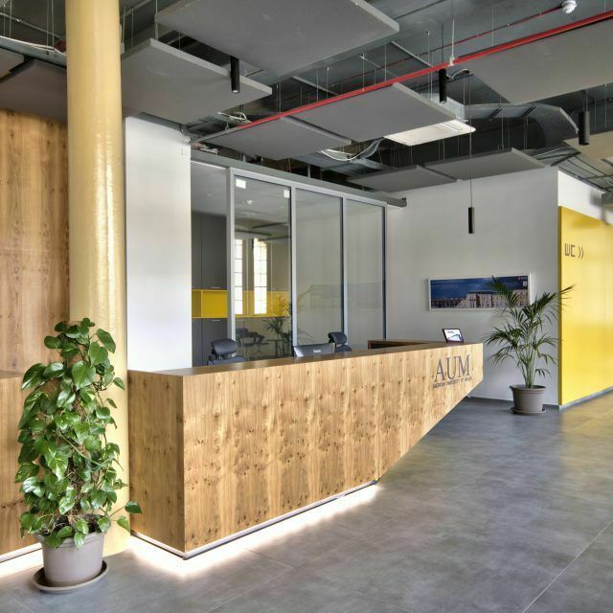Edwin Mintoff Architects
- Project
- The British Building
The British Building was designed by William Scamp R.E. as a pair, with one another identical building constructed across the water. These buildings are rich with history, having seen the turbulent story of the Three Cities. Unfortunately, both buildings were severely damaged during World War II and later fell into disuse.
The British building was left in a state of disrepair, abandoned and unsafe. Parts of the building were completely missing, thus rendering the original volume distorted and unsymmetrical. Other alterations carried out during the last fifty years, including forming new openings, further served to mutilate the building’s original architectural rhythm.
EM Architects were entrusted with the complete architectural, interior and structural design of Malta’s first private university at Dock no.1. Our design of the entire masterplan concept began by analyzing the past history and also the current situation of the area, to ensure that the restoration of the building would also serve to accelerate the urban regeneration of the area.
Through EM Architect’s design, the building was brought back to life with a new purpose, to serve the people of Senglea in a different way. We wanted not only restore the building but to rehabilitate it and showcase its existing historic elements. Much of the building showed signs of severe decay which had to be meticulously and laboriously restored. Following an analysis of historical records, we could reconstruct the missing sections of the building which were destroyed during the war, such as the central tower and west wing.
Within our design, to re-utilise the building as an education facility, we ensured that the historic building remained the protagonist of the university centre by highlighting its original industrial character. Some of the services were left exposed, in keeping with the buildings previous industrial use. Our design incorporated the creation of 13 classrooms, 4 laboratories, 1 cafeteria, 1 library, 18 offices, 1 internal garden and 2 receptions, through minor alterations and construction of additional floors. Emphasis was given to promote transparency within the building and an internal garden promotes cross ventilation and allows for natural ventilation to enter the building.
Due to the existing volume which housed a very large floor to ceiling height, we could construct an intermediate floor out of contemporary steel and precast elements so as to be easily visibly distinguishable from the original historic fabric. The new volumes were constructed with a geometry reflective of the original building but with contemporary volume so as to create the same distinction. Through the utilisation of glass and steel structures, the additional floors are in line with the height of the buildings within the overall masterplan, so as to create a homogeneous waterfront elevation.
The original historical elements were restored and exhibited for all the buildings users. The original industrial equipment within the building was restored and rehoused within the cafeteria. The entire existing facade, as well as the remaining internal elements such as original ‘voltini‘ ceilings were restored and any modern metal insertions and accretions were manually removed.






