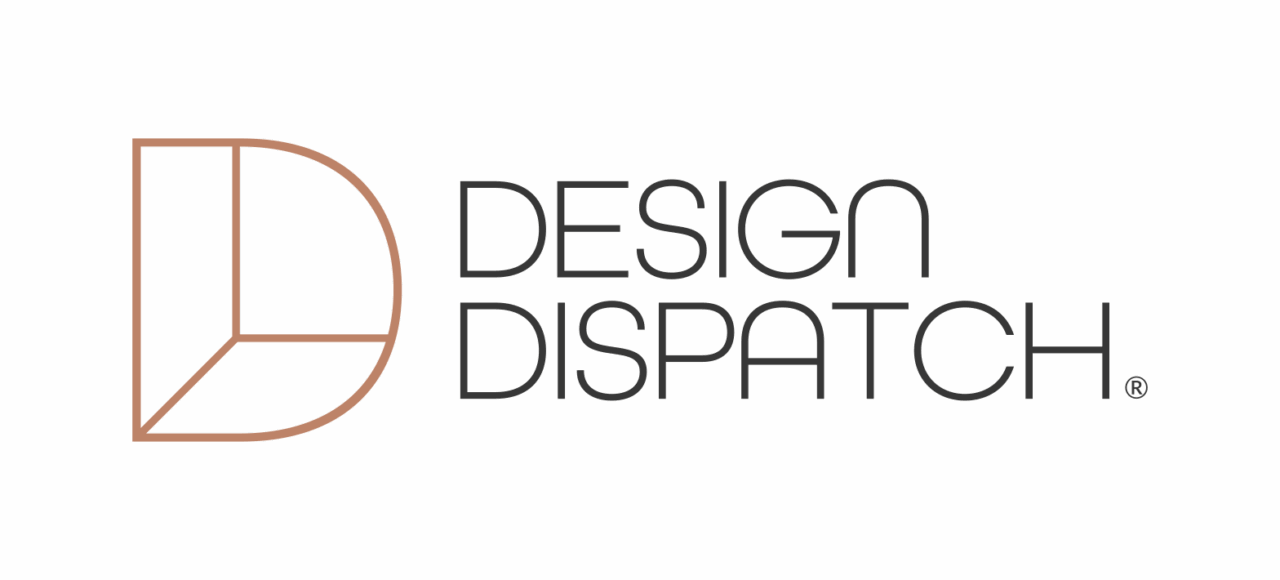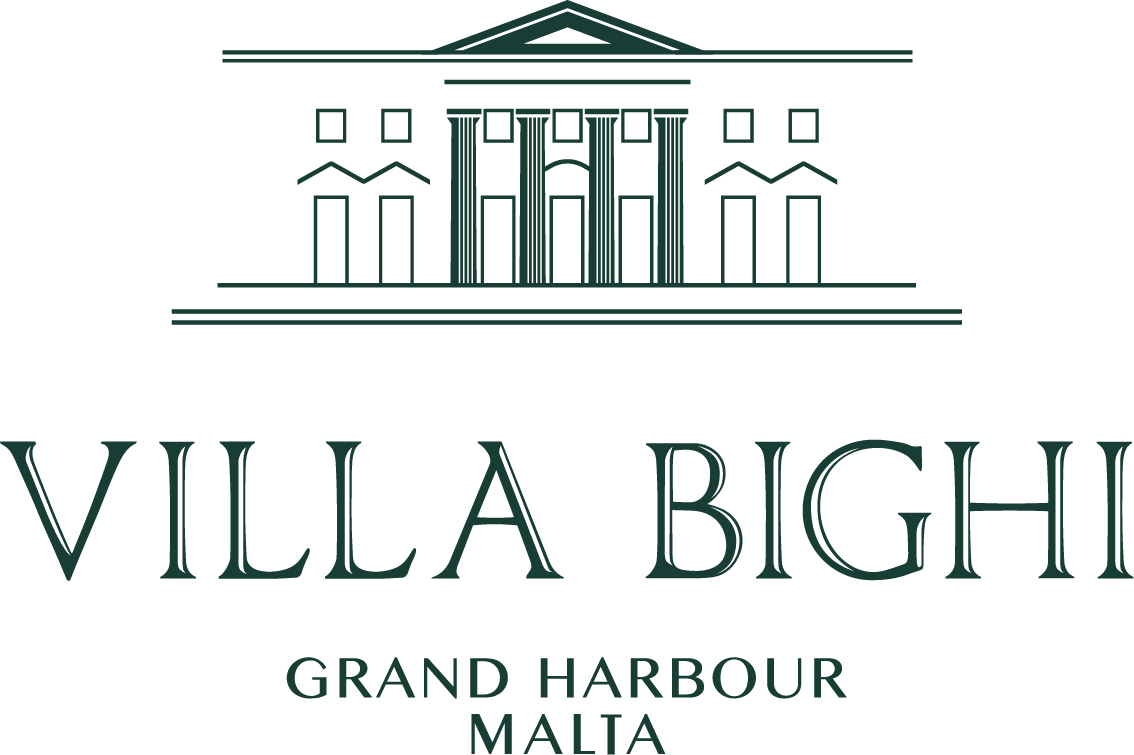Our initial reaction to the site was somewhat mixed – the site is awkwardly long and narrow sandwiched at the border in between beautiful vernacular buildings and high end contemporary villas. Our clients wanted something stunning and contemporary and presented quite a hefty brief – a challenge we were very glad to take on. Combining all of the above remained the driving force informing all design decisions.
The borderline around the site and the star of the project is a beautiful rubble wall which one walks through in order to enter the property. This rubble wall ensures an ever-present tie to the vernacular surroundings. Once inside, the villa’s design continues to play with the idea of being at the borderline in between often contrasting elements. The property’s front façade is mostly solid, yet the back is predominantly open, meeting the client’s brief of providing as much openness and natural light as possible and ensuring that the living space and pool area feel as much as possible combined. Internally the ground floor space is a large open plan. The living area is strategically split from the kitchen dining areas using a split level – a gentle introduction to the stunning staircase and sculptural fireplace in the background. The materials inside and out remain a consistent palette of travertine, off shutter concretes and black accents.
Photos: MAS for Homeworks Magazine












