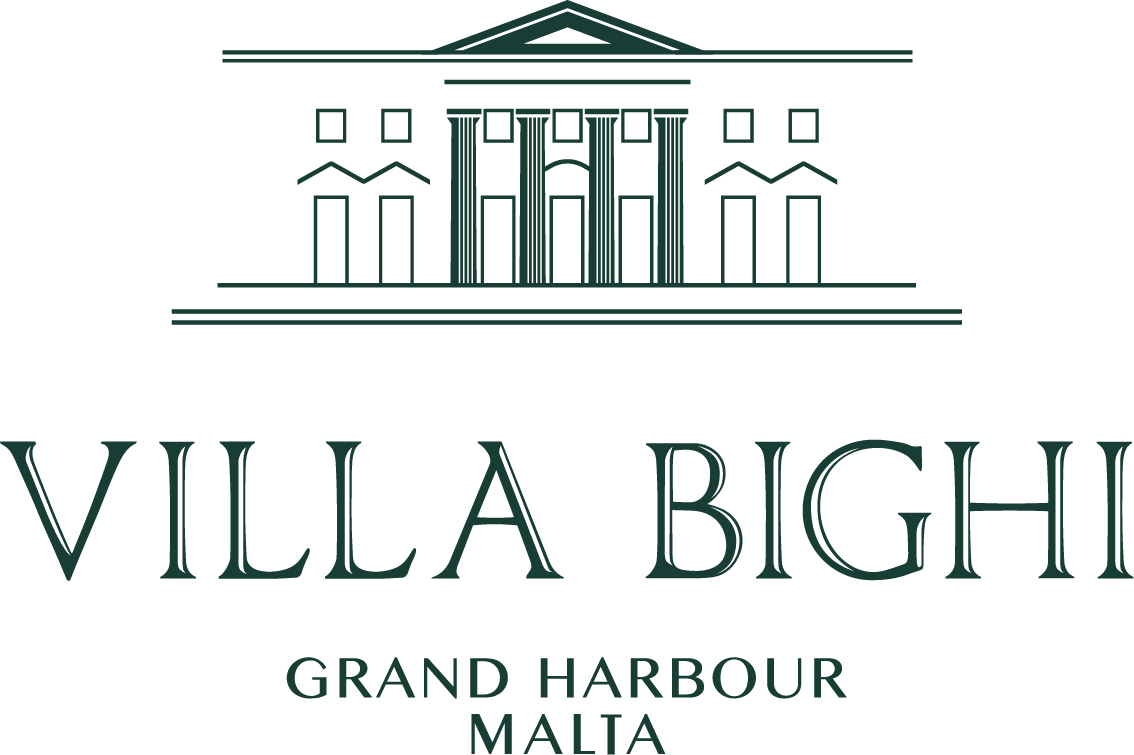The brief aimed at the insertion of this 1930s hotel within the rehabilitation project for the area spanning between City Gate, the ex-bus terminus and Floriana ex-parade ground. It included the restoration of the facades, the renewal of the back-of-house, the provision of new terraces on the roof of a new wing housing the spa and the requalification of the surrounding gardens and pool area, creating a contemporary experience paying tribute to both the art deco structure and the 16th century fortifications. The extension of the stair towers on the facades and the creation of a copper cornice to unify the 90’s additions, whose frontispieces and roof structures were replaced with sky suites, form part of an overall Masterplan that envisages the requalification of the hotel’s grounds. This includes a new pool area that restores the legibility of the hotel’s original architecture while drawing the curtain back on the greater city context. An infinity edge blurs the boundary between the pool and the sea beyond, and shallow steps running along the whole length of the pool create the effect of a beach at the foot of the bastions. New structures are invisible, enhancing the massive scale of the surrounding bastions.












