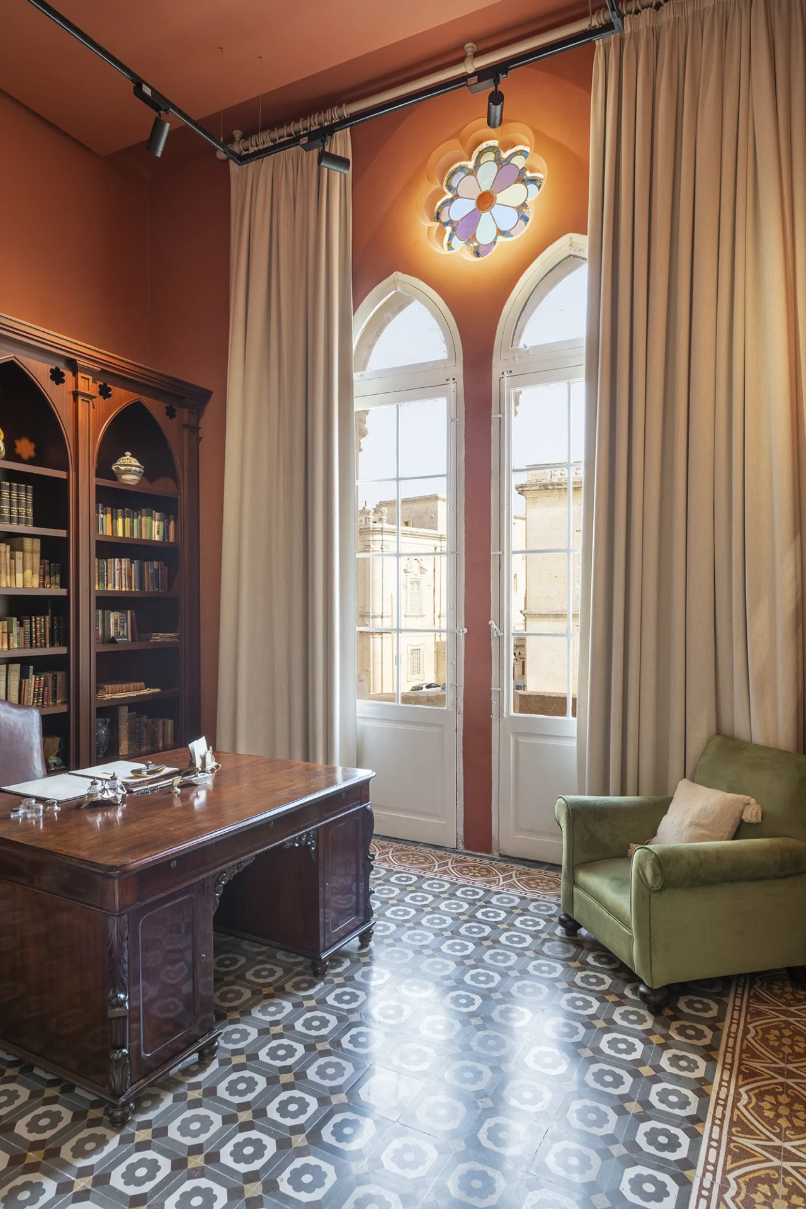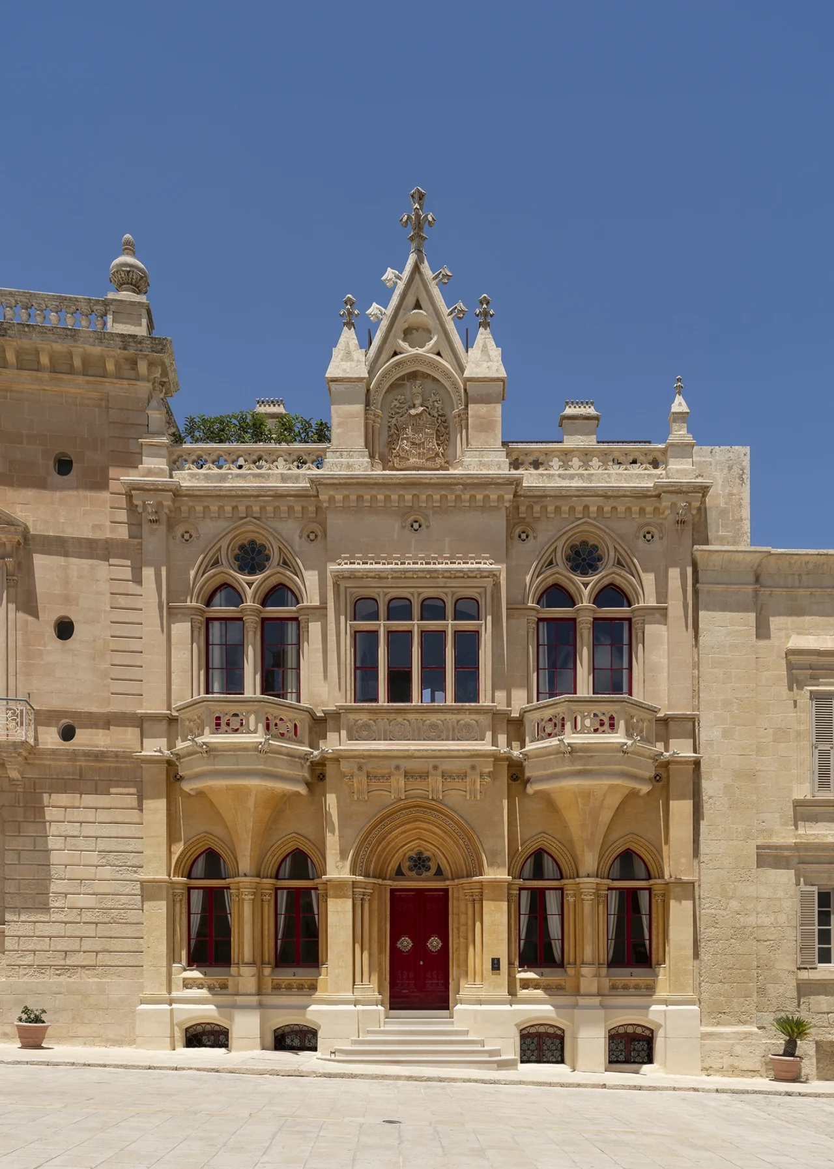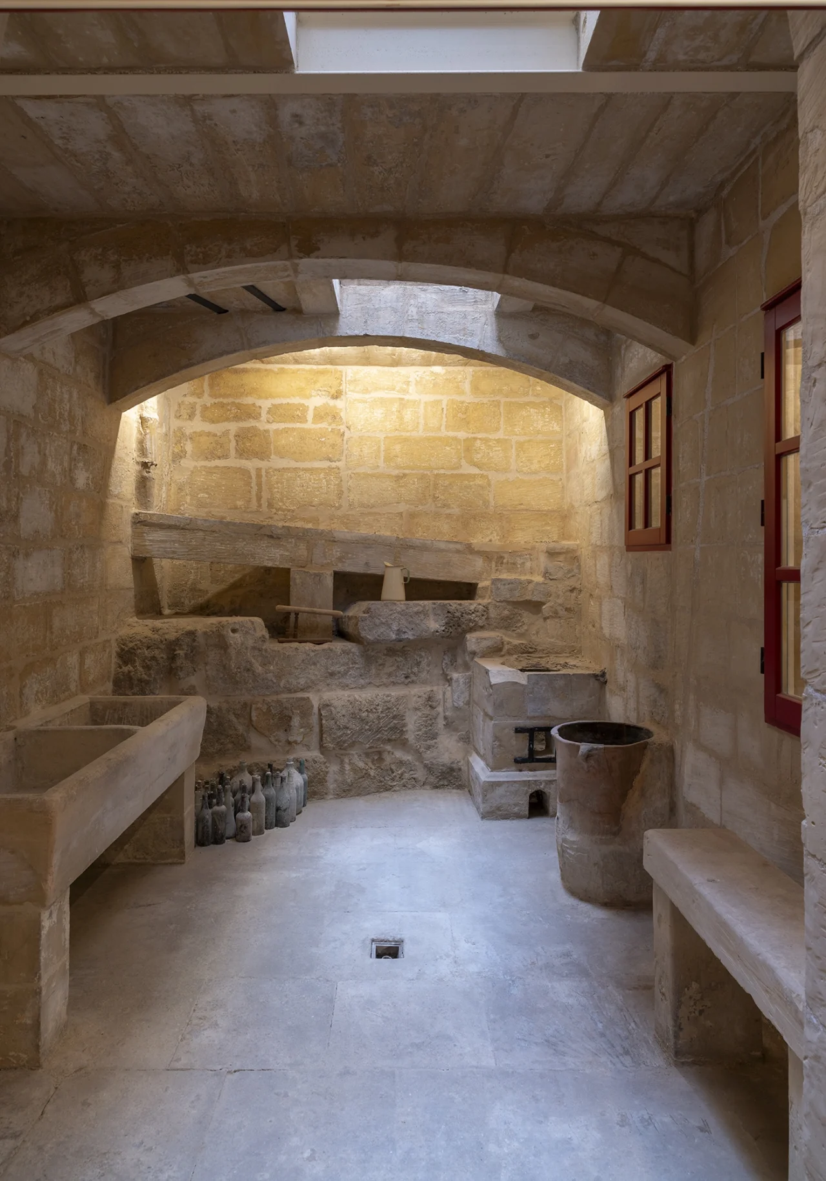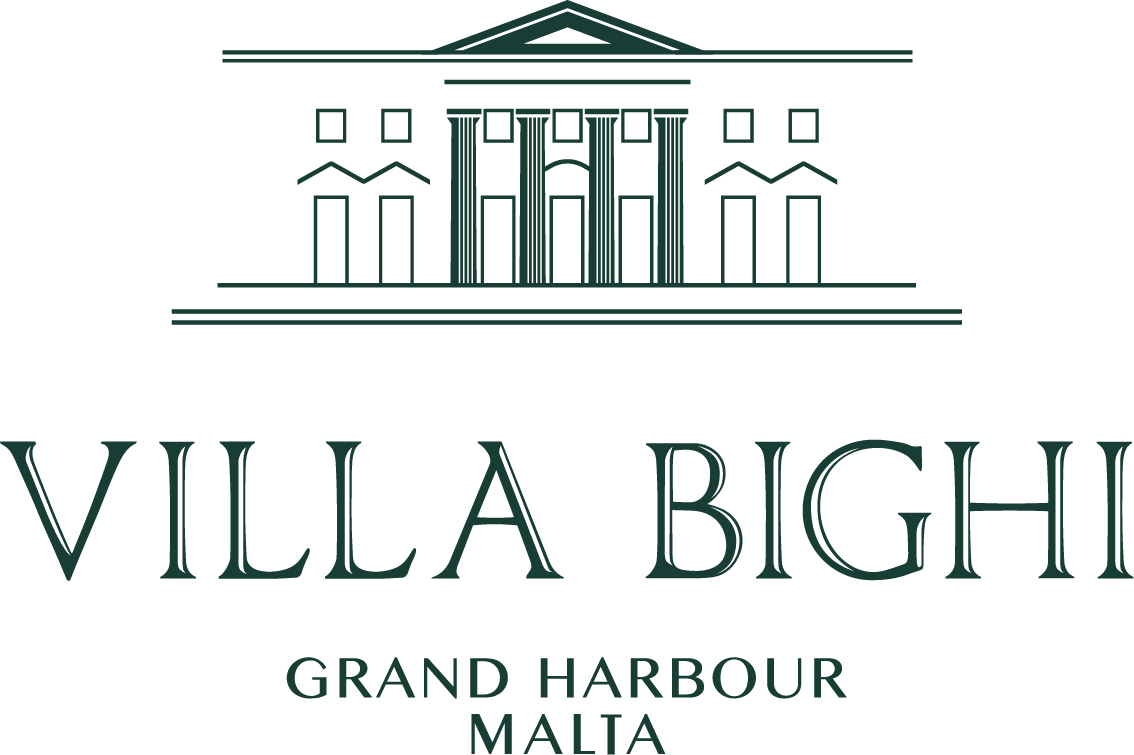


Casa Gourgion, arguably the most photographed building in Mdina, has been capturing the imagination of locals and tourists alike for the best part of the last century.
The house was built in the 1890s in a neo-gothic style, totally incongruous to the baroque setting of the main square of Mdina. Indeed, the outrage caused by this architectural folly back then, contrasts greatly with the interest and delight Casa Gourgion elicits today.
Over the years, the property had numerous tenants, who carried out additions and alterations to the building fabric, until finally the current owners took back possession of the house in 2020. A comprehensive restoration project was to follow, that has successfully preserved and enhanced the architectural heritage of Casa Gourgion while adapting it for public use as a house museum.
The primary objective of the owners was to return the property to a state as close as possible to the original via a restoration that was to revitalize Casa Gourgion as a sustainable and accessible cultural asset that respects its original character and its landmark status.
Key goals included:
Preservation of Historic Fabric: Maintaining the integrity of the building’s original structure, materials, and architectural details, whilst removing later accretions and non-documented additions.
Energy Efficiency: Incorporating modern energy-efficient systems where possible to render the building more habitable and usable whilst reducing the building’s environmental impact.
Public Engagement: Creating a space that can be enjoyed by the public as a house museum, offering educational and cultural experiences.
The restoration project faced several challenges, including:
Structural Deterioration: The building had suffered significant structural damage due to age and neglect over the years.
Complex Urban Context: Casa Gourgion is located in a busy and popular square therefore requiring careful logistical planning as well as requiring careful consideration of neighbouring properties and infrastructure.
Regulatory Constraints: The project was subject to strict heritage regulations and monitoring.
To address these challenges, a multi-disciplinary approach was adopted, involving architects, engineers, historians, and heritage consultants. The restoration process involved the following key steps:
Research and Documentation: A thorough assessment of the building’s condition was conducted, including structural analysis, historical research, and documentation of existing features.
Conservation and Repair: Damaged elements were carefully repaired or replaced using traditional techniques and materials. Historic features, such as decorative stonework, painted frescos and timber apertures, were conserved and restored to their original appearance.
Structural Reinforcement: The building’s structural integrity was improved through the installation of concealed reinforcement systems.
Energy Efficiency: Modern energy-efficient systems, including HVAC systems, insulation, LED lighting, intelligent lighting systems were integrated into the building. Maximising the use of natural elements including light and ventilation to minimize the need for artificial lighting and mechanical ventilation.
Interior Design: The interior spaces were designed to reflect the building’s historical character as faithfully as possible, while providing comfortable and functional public spaces. One of the main challenges with the interior design was to integrate modern technologies such as AC units, power outlets and switches without compromising on the original goal of the project which was to have the interior reflect an opulent 19th century nobleman’s home.
The restoration of Casa Gourgion has been a successful project that has preserved a valuable piece of Maltese heritage, driven by the determination and passion of the owners. The building now serves as a house museum, offering visitors the opportunity to explore the history and culture of Malta through its architectural and decorative elements. The project’s success can be attributed to the collaborative efforts of the design team, the support of the local community, and the commitment to preserving the building’s architectural and historical significance.












