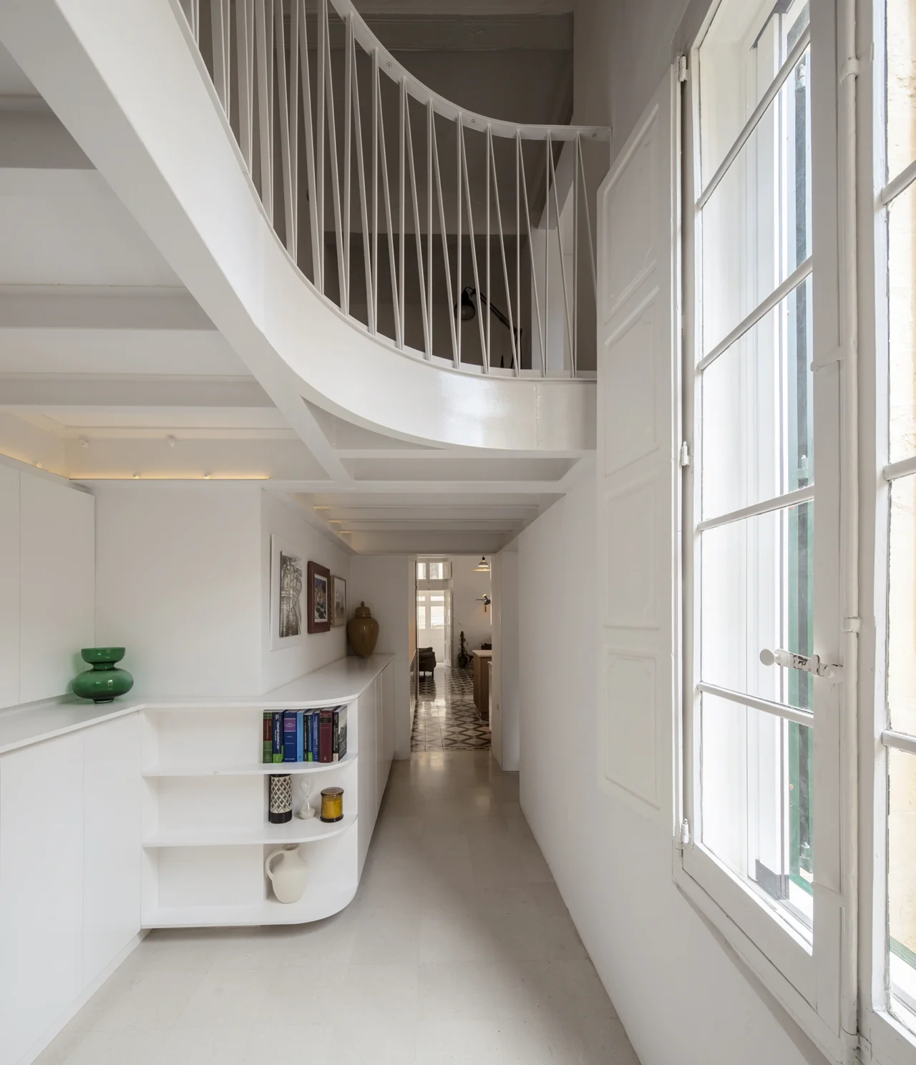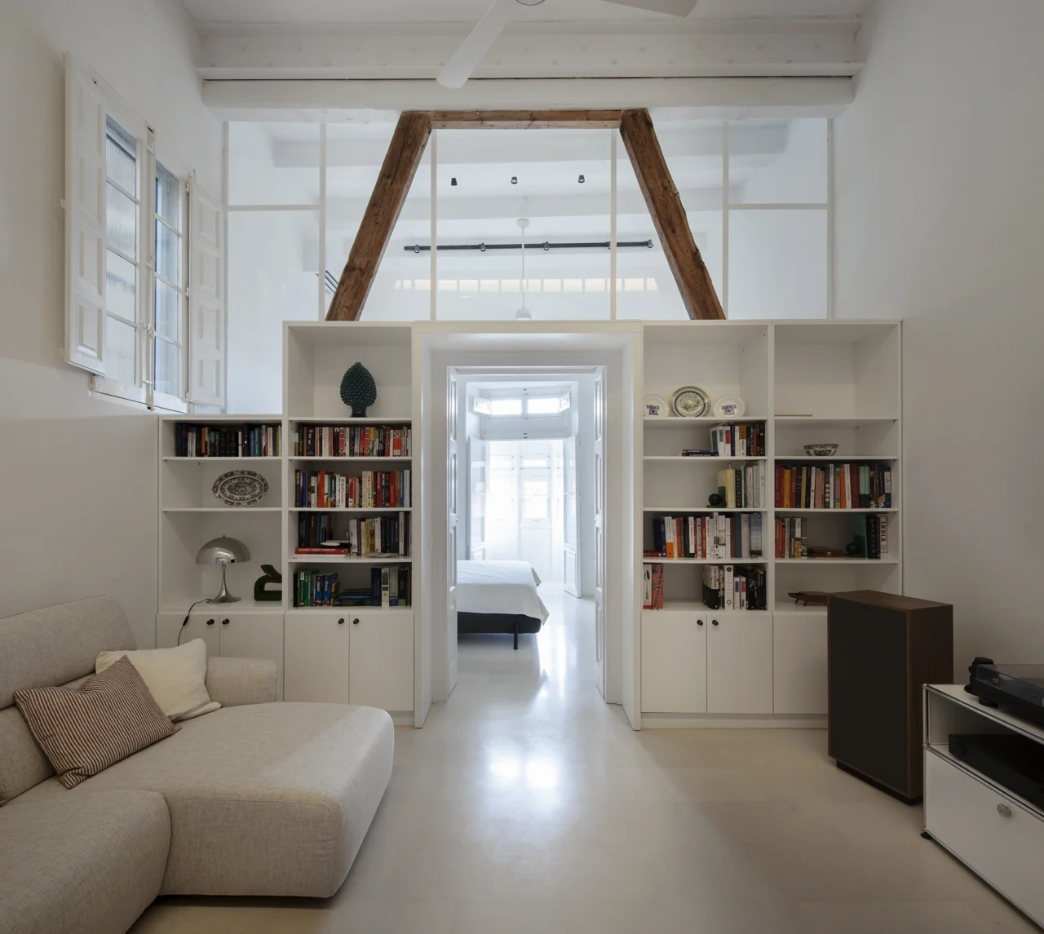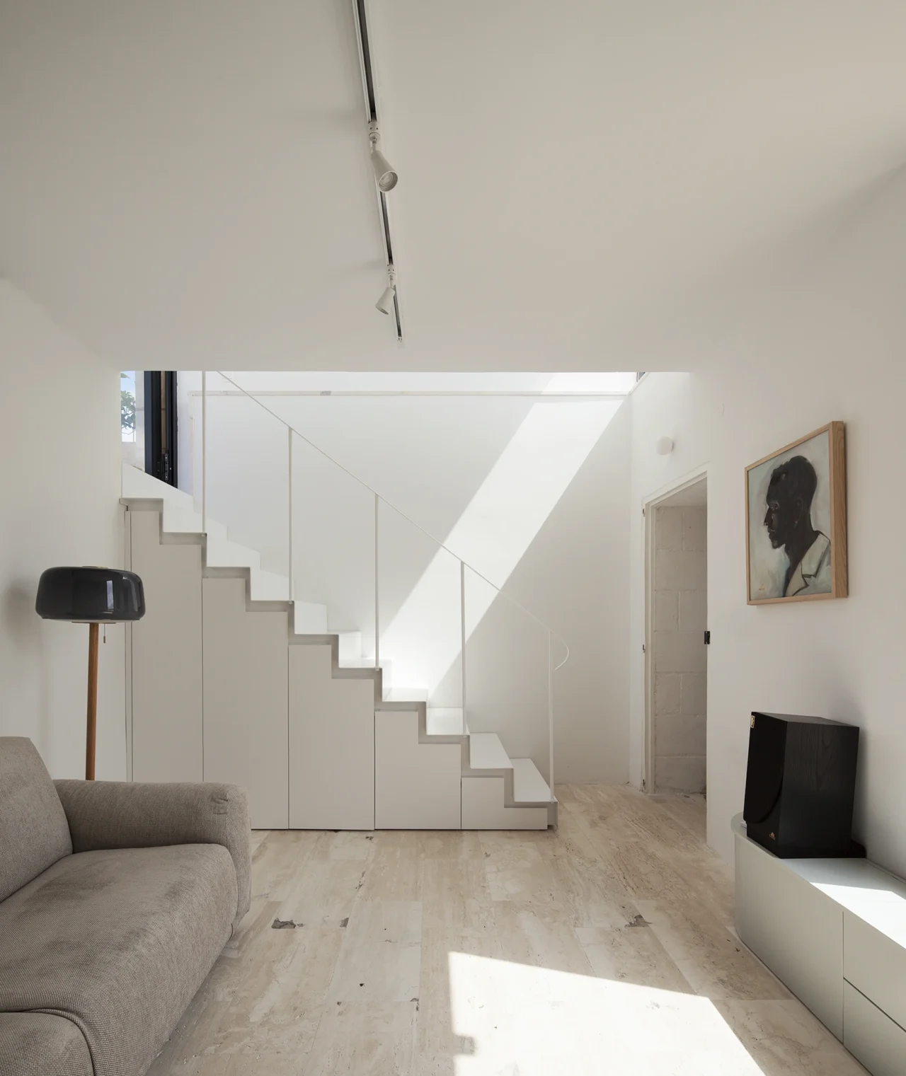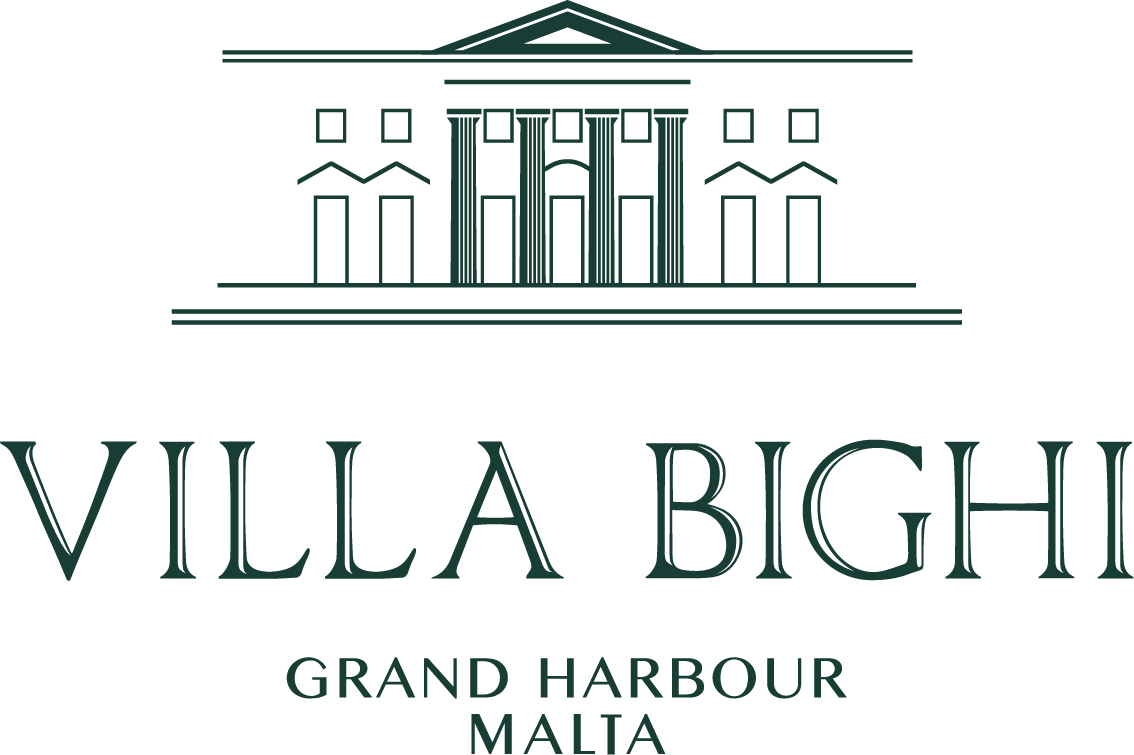


The project of Casa Ursula began in 2019 when the owners first approached Openworkstudio (OWS) to convert the long-abandoned property into their first home
Architects Joanna Spiteri Staines and Francesca Cremona were involved from the very beginning in the restoration and interior design of Casa Ursula: a maisonette set within the capital of Valletta, once part of a corner palazzetto estimated to be dating back to the late eighteen hundreds.
The design responds to the existing context, which is always an endless source of inspiration for OWS, and together with the site`s limitations they created a framework within which creative solutions were derived from.
The house had been through alterations and extensions when the original building was split into different units, most likely after II World War, and as the paint and partitions were removed, blocked off doorways and hidden structures were uncovered. With an uncharacteristically long and narrow plot, together with a fragmented collection of rooms, the first approach was to create a link and bring light to the spaces at the heart of the property.
The property has an entrance at ground floor level, originally leading up to a hall connecting to two separate rooms, each with its own gallarija (traditional closed balcony) facing Northeast and Northwest. The three rooms have now become one living space with the ribbed oak kitchen island as its main feature. The original cement tiles were almost entirely retained, the borders were replaced and inserted where the walls were dismantled to pass the services and seamlessly blend the three rooms into one cohesive space.
A narrow and shaded stepped corridor once joined these front rooms to a large dark space at the core of the plot, leading to a Southeast facing room and its dilapidated gallarija.
This previously dim and insignificant passage between opposite sides of the property became the key to creating a central space were new and old are intertwined by using the original spiral staircase extended by a steel structure to access a new split level. This space was converted into a double height study area. IT acts as a bridge on two levels connecting to the newly inserted mezzanine, becoming a source of warmth and light radiating from the inner part of the plot reflecting onto new curved surfaces.
When uncovering the partition separating the back room from the Southeast bedroom, a large timber A-frame structure was discovered and later revealed and incorporated within the bespoke joinery of the bedroom and sitting room.
Owing to the striking and overproportioned height of the rooms, a second bedroom was built on an overhanging mezzanine facing the A-frame structure. The two bedrooms on different levels, while striving for privacy, share the same limited natural light through the combination of solid and glass partitions separating them.
The spiral stone staircase leads up to two rooms, one above the other, and finally to the roof terrace redesigned to host an array of occasions with the skyline of Valletta as a backdrop.












