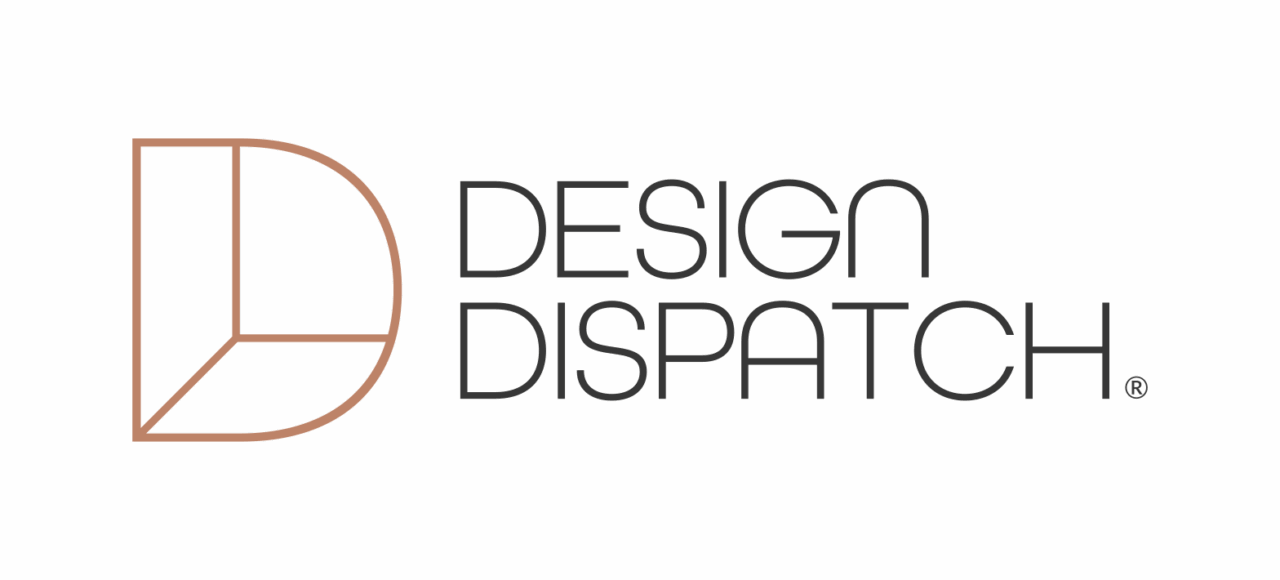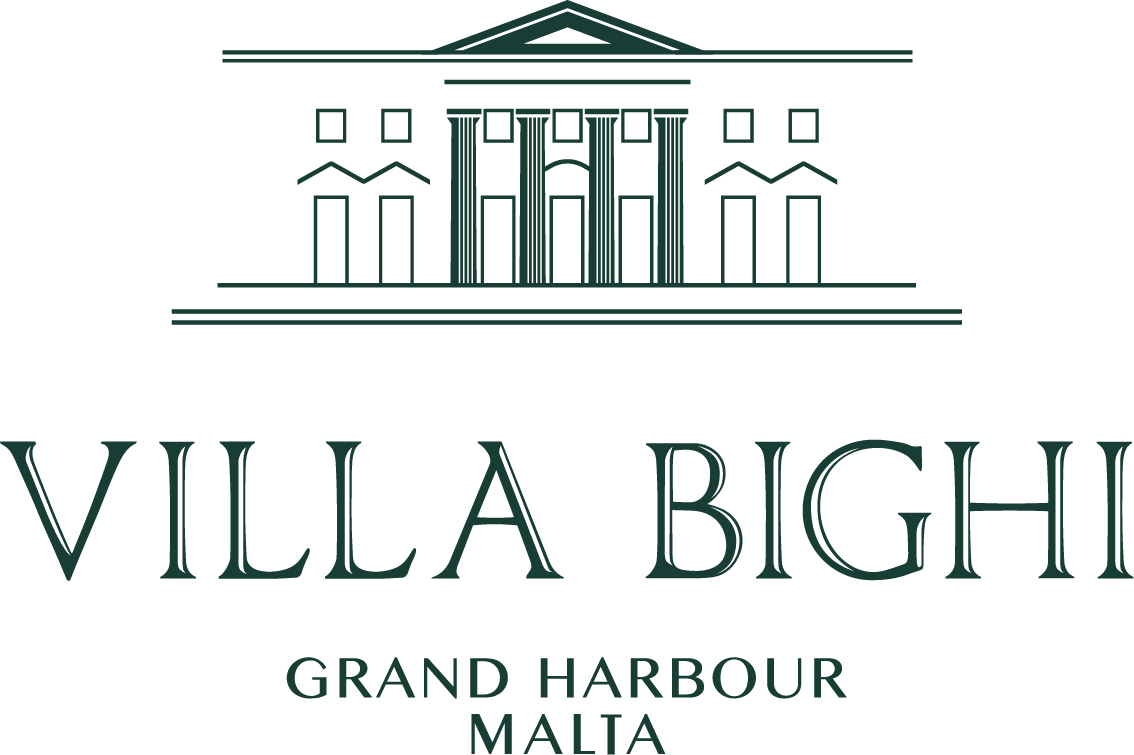


Team
Lead Perit: Perit Maurizio Ascione
Design Perit: Perit Antonio Lorusso
Architectural Designer: Faye Cachia Mintoff, Piotr Zabek, Mafalda Rebelo, Julian Pellegrino, Wafik Nasri
Architectural Technologist: Tuan Bui Quang, Nadine Adams
Interior Designer: Poppy Cambridge
Architectural Intern: Kristina Camenzuli, Nicole Pisani
Project Manager: Michele Azzopardi
Six years ago, our practice began with a simple ambition: to explore what it means to design in Malta today. We were – and still are – a team of young architects, all under 35, committed not only to designing buildings, but also to searching for something deeper: our architectural identity.
From the beginning, walking became central to our process — walking as observing. Whether sharing lunch in a village piazza, pausing in a narrow street, or tracing the textures of limestone cliffs, these moments of stillness taught us to see. They revealed how scale, proportion, material, and atmosphere come together to shape place. Architecture, for us, begins here: in the act of observation.
This ethos of looking closely has translated into making. Every month, we gather in the studio to experiment with form — cutting foam, modelling in clay, stacking blocks. These workshops are not diversions but fundamental exercises in form-finding and collaboration. They remind us that architecture is not born solely of drawings, but of hands-on exploration, of trial and error, of making.
The significance of making manifested through ISSA, an installation for Time, Space, Existence at the Venice Biennale in 2023. Built entirely by us, using local stone and a process of trial and error, it marked a turning point. It reconnected us with materials, with craft, and with a way of working that felt authentic as architects working in Malta in this day and age.
ISSA became the seed for MINIMA, our first publication. MINIMA was our response to the crisis of contemporary architecture: a built environment too often driven by speed and profit over quality, identity, and the human experience. Our philosophy points towards two guiding references. The first is nature: balance, integration, and timelessness, embodied in elements such as light, air, water, and stone. The second is history: the timeless principles articulated by Vitruvius — order, arrangement, proportion, eurythmy, symmetry, propriety, and economy — reinterpreted for today. From these, we distilled six principles that guide us as a practice and help us through the process of design: pure forms, proportion, geometry, materiality, monochromatism, and the interplay of light and shadow.
This framework has transformed our work. Early commissions often reflected the language of luxury Mediterranean villas — stark white forms and expansive glazing. Over time, however, we began to question this vocabulary. Our trajectory has moved toward a more sensitive architecture, one grounded in context, proportion, and materiality.
Across the past six years, these ideas have unfolded through our portfolio of work, culminating most recently in the design of our new office. This project embodies our journey: a space for experimentation, collaboration, and making. Defined by pure geometric forms and an underlying grid, the office was built with a spirit of exploration. We experimented with materials, textures, and finishes; we tested colourisation and surfaces; we cast concrete desks and built tables which integrated marble offcuts into unique compositions.
The result is a space that marks both our philosophy and progression — the expression of six years of searching, making, and refining. From observation, to making, to a defined architectural identity. It is both a milestone in our practice and a foundation for what is still to come of life.












