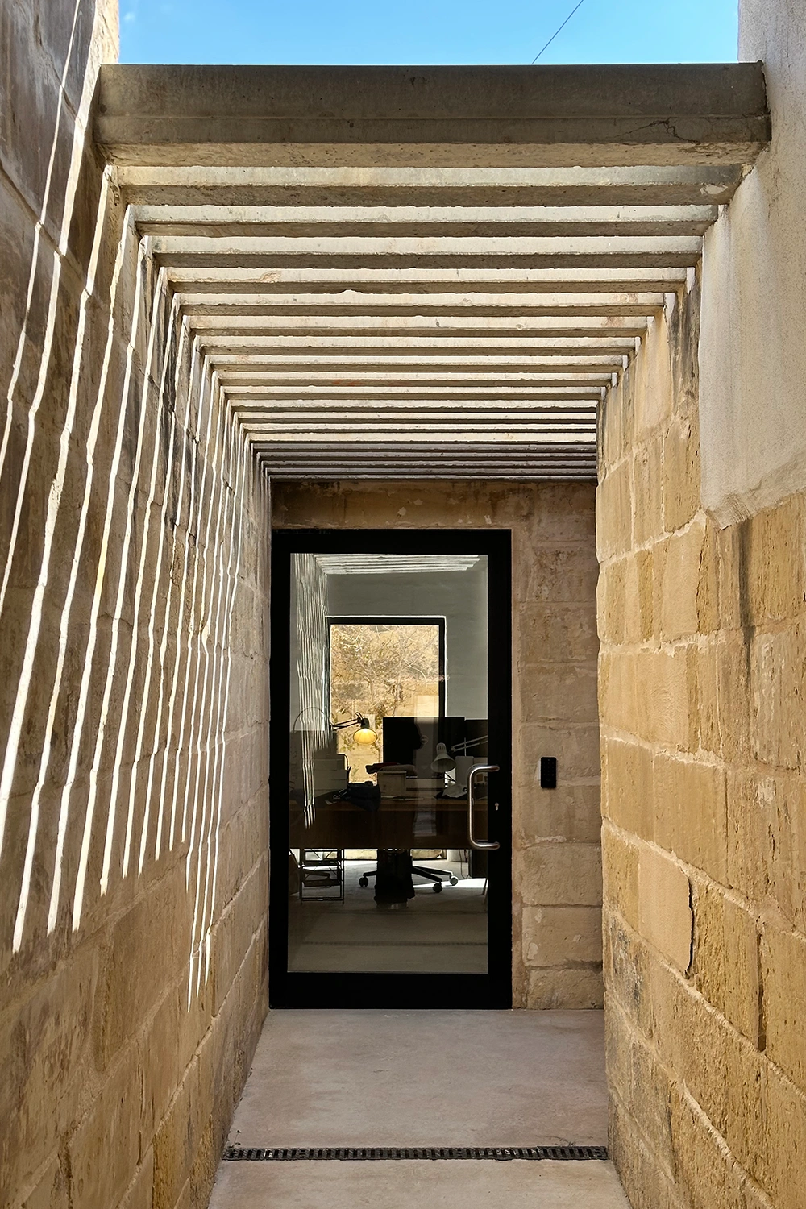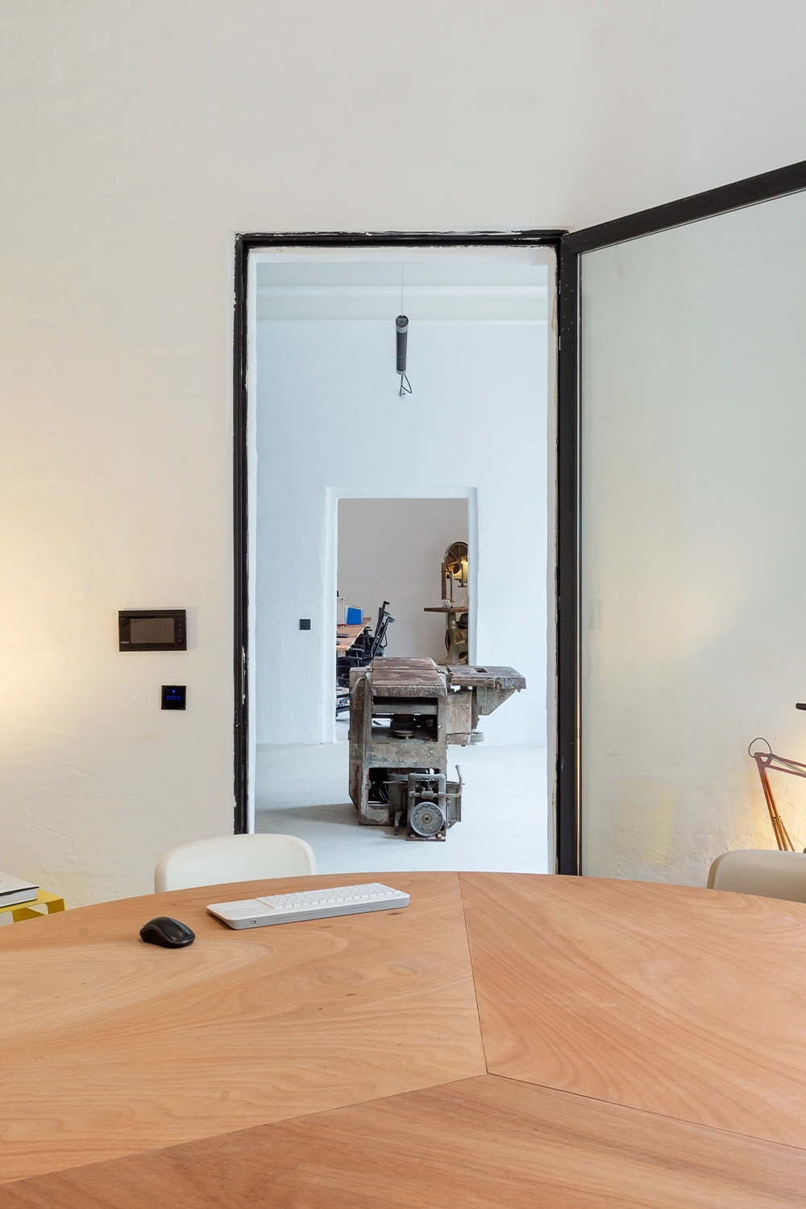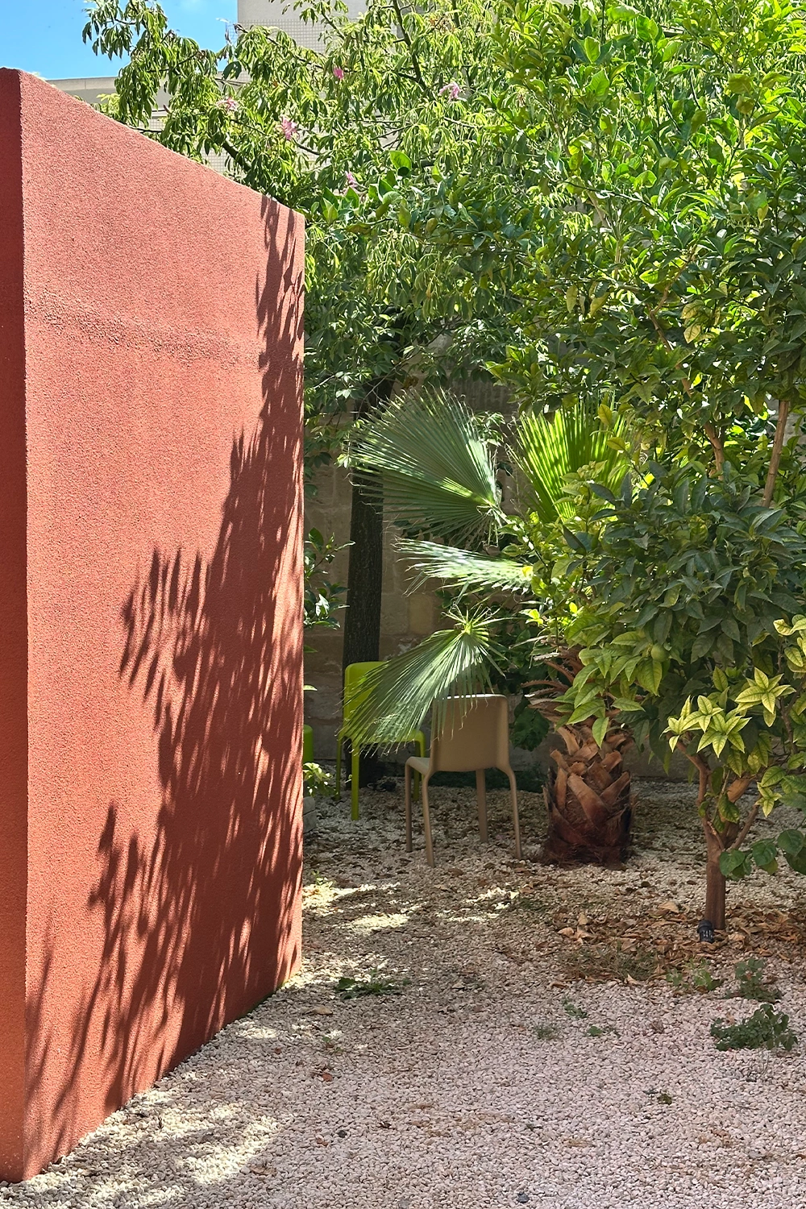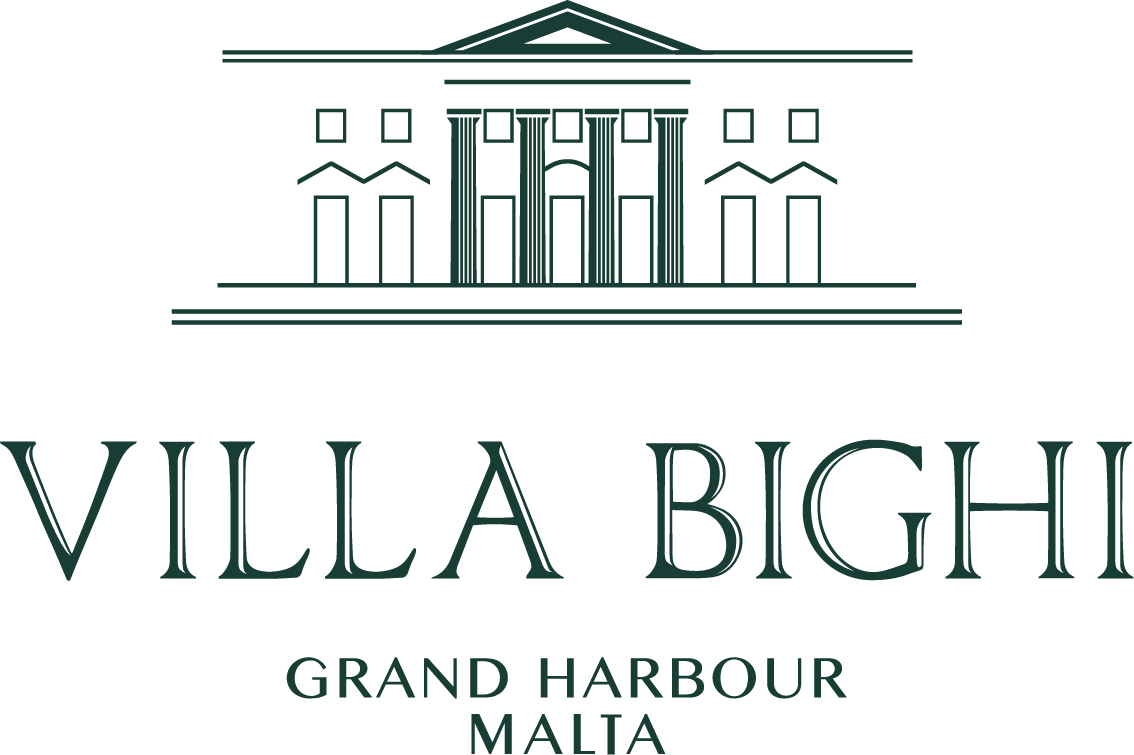


Team
Lead Perit/i: MODEL, MODEL
Architectural Design: MODEL, MODEL
Planning Consulting: MODEL, MODEL
Structural Engineering: MODEL, MODEL
Conservation: MODEL, MODEL
Interior Design: MODEL, MODEL
Project Management: MODEL, MODEL
An architecture studio has created its own workshop inside a former carpenter’s warehouse in Marsa, designing an open-plan office which draws inspiration from the true essence of Maltese vernacular architecture.
The building was initially conceived as a farmhouse with chickens, rabbits and horses. Later it was adapted as a carpenter’s workshop for two decades, before its eventual abandonment.
From the street, an unassuming traditional Maltese door partakes in the traditional streetscape. Beyond this door lies a different world; a long-whitewashed entrance corridor gives glimpses of an office, with a hidden garden beyond. The office is comprised of a big central room, with three smaller rooms that make up an enfilade. The entire system is in constant negotiation with the Mediterranean garden, which runs the entire length of all these rooms. The big room – the former carpenter’s workshop – now houses the main office space, where a long, continuous table proudly sits. This central table reflects the studio’s non-hierarchal nature – all the team members sit and work together here.
Hints of the building’s past life are visible and celebrated, rather than hidden away. The original concrete floors were preserved and re-polished, with all blemishes and horse hooves markings visible. Carpentry machinery from the building’s past were given new life as furniture pieces in the new office. The garden acts as the lung of the building – it provides the workspaces with fresh air and natural light. Within this abundant garden lies a terracotta-coloured volume that houses the restrooms and storage areas. Dotted throughout are benches that were upcycled from traditional Maltese building elements. The garden is enjoyed daily during lunch breaks and for team events – it is central to office life here.
Although the project’s ambitions are simple – that of removing later additions to reintroduce spatial clarity, whitewashing all rooms to minimise visual noise, and reinstating the garden – as a totality, it is truly greater than the sum of its parts. The materials employed – whitewashed stone walls, painted steel beams and polished concrete – echo this ethos and the building’s humble origins. They are modest, yet show honesty in how the building was put together.
Throughout its history, the building has always performed as a place of work, and this chapter of the building’s existence is no exception. This intervention shows that sometimes, improvements do not come from major additions, but rather, careful subtractions and preservation of what was found.
Images © Christian Grech, Alex Attard












