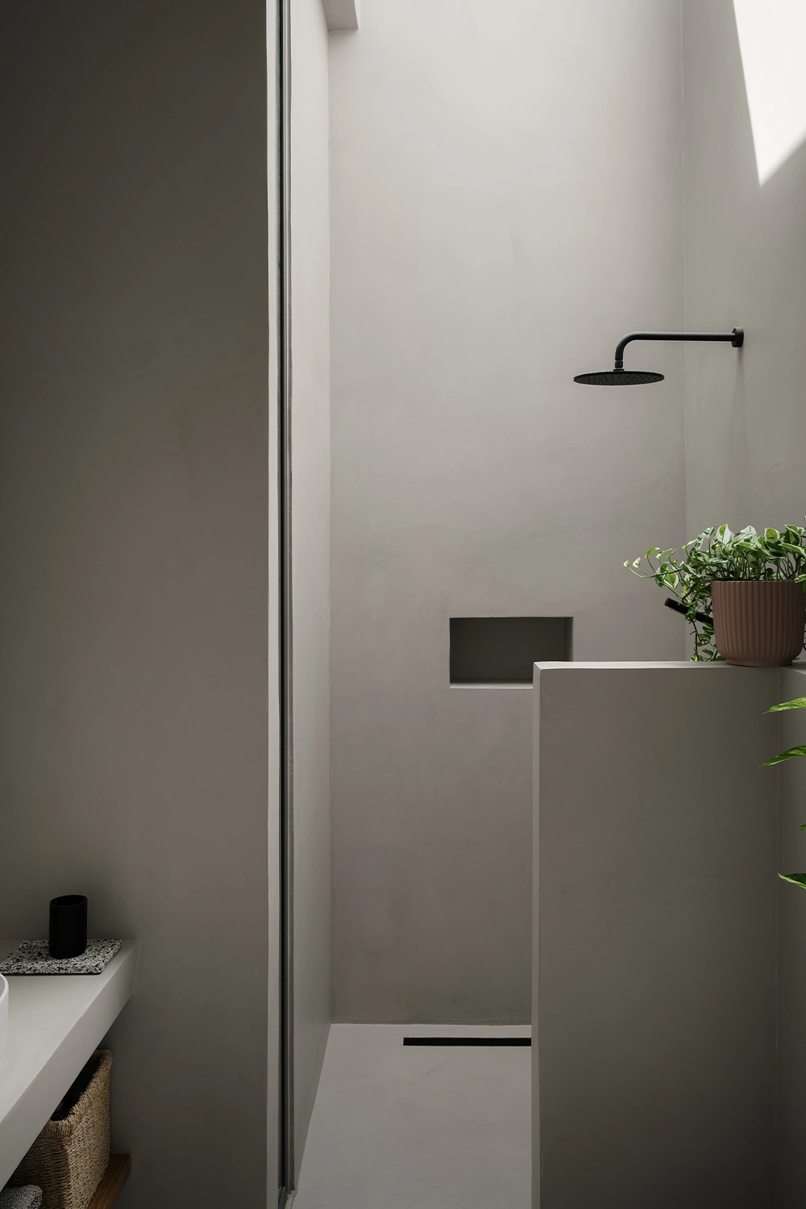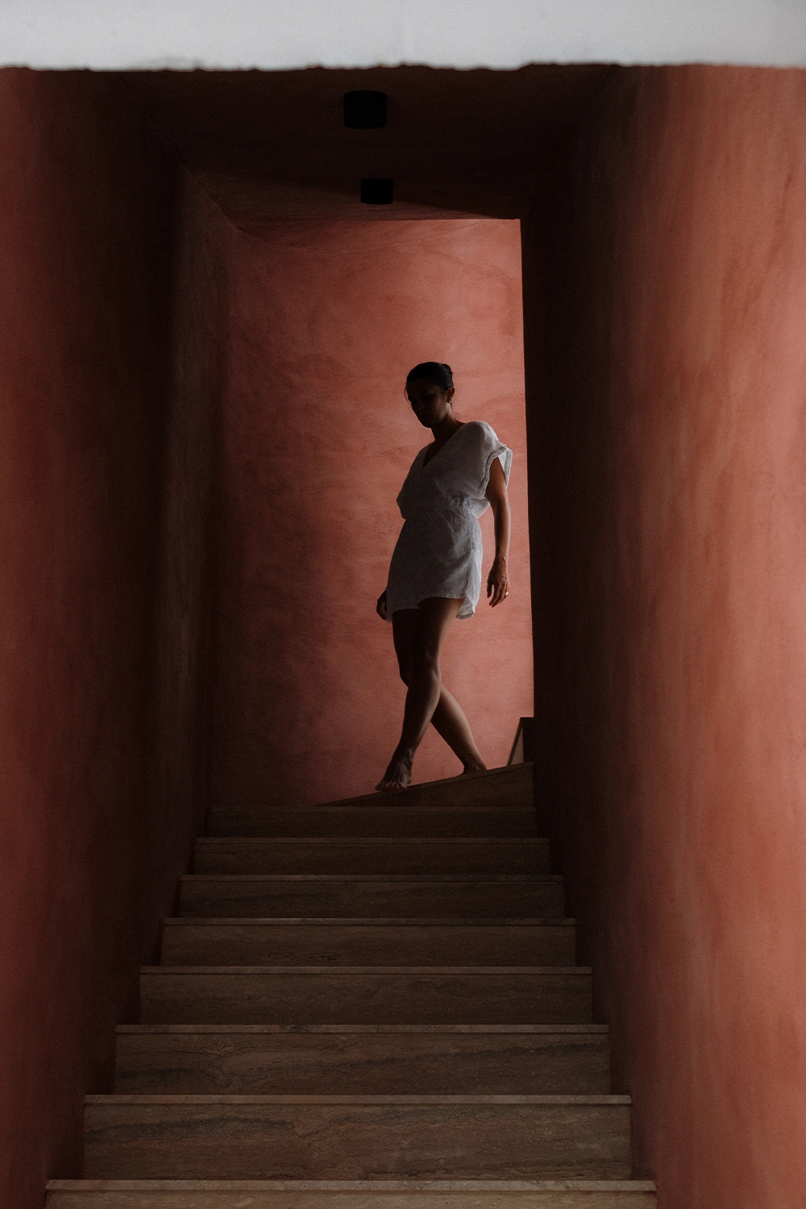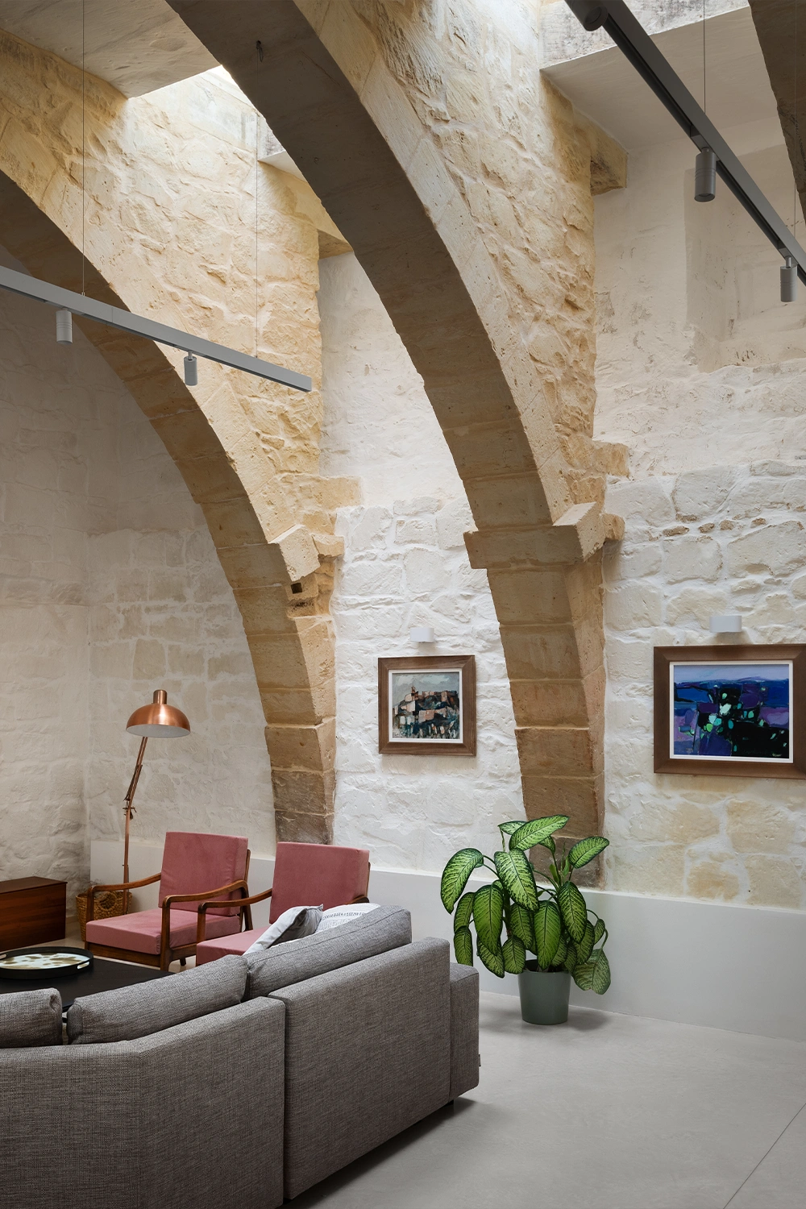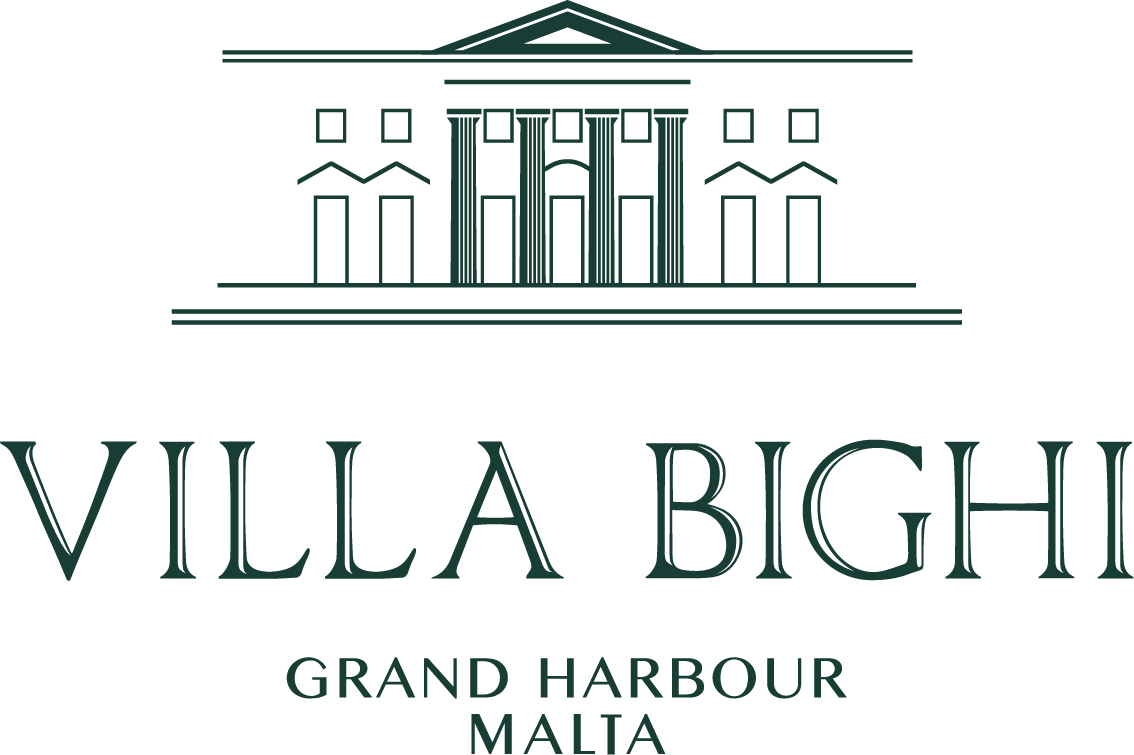


Team
Lead Perit/i: PERITI STUDIO
Architectural Design: PERITI STUDIO
Planning Consulting: PERITI STUDIO
Geotechnical Engineering: PERITI STUDIO
Structural Engineering: PERITI STUDIO
Conservation: PERITI STUDIO
Interior Design: Claire Galea
Building Systems Engineering: PERITI STUDIO
Project Management: PERITI STUDIO
This 18th-century vernacular farmhouse in Naxxar’s historic core had been abandoned for over 50 years.
Once a working farm and family dwelling, it had fallen into serious disrepair. Organised around a central courtyard and divided into three wings, the property retained significant heritage features—stone slab ceilings, timber beams, xulliel walls, arches, and a large mill room—but its fragmentation and poor condition made it unsuitable for modern family life.
The challenge was clear: conserve the historic fabric while transforming the house into a practical, flowing, and welcoming home.
The vision was to unify the separate wings into one cohesive residence while preserving the spirit of the original architecture. Conservation best practices guided every step: restoring walls and beams, retaining important spaces, and introducing new interventions that are legible and reversible. Modern structural, mechanical, and environmental systems were carefully integrated without compromising authenticity. Skylights were added to bring natural light deep into the interiors, complementing the property’s southward orientation, which maximises winter solar gains. The result is a home that honours its past while offering clear circulation, outdoor connections, and contemporary comfort.
The defining intervention is a sculptural concrete staircase. More than a connector between floors, it links the two upper wings and serves as a bold architectural statement and frees previously used space in the courtyard. Its contemporary form deliberately contrasts with the traditional shell, highlighting the dialogue between past and present. Attention to detail was crucial where historic and new elements meet. Local stone, restored timber, and original masonry sit comfortably alongside plastered concrete, glass and clean finishes.
At the finishes stage, natural materials were chosen to reinforce warmth, tactility, and a grounded, homey feel. Sustainability was embedded discreetly through double-glazed apertures, insulated ceilings, and thermally efficient walls.
The re-imagined courtyard functions as a daily threshold, integrating outdoor space into everyday family routines. The staircase, encountered repeatedly throughout the day, becomes both a sculptural anchor and a lived experience. The family now enjoys a home that feels traditional yet practical, historic yet comfortable. Beyond the client, the project contributes to the wider conversation on conservation in Malta, demonstrating how vernacular properties can be revitalised for modern life while preserving their cultural significance. Energy-efficient upgrades improve comfort and reduce environmental impact, offering a model for sustainable adaptive reuse.
What makes this project extraordinary is the balance it achieves: rigorous conservation paired with inventive design. It safeguards a farmhouse long left dormant while transforming it into a home that flows, breathes, and connects to daily life. Its sensitivity, crafted detailing, and bold architectural gestures make it unique.
This farmhouse demonstrates how Malta’s architectural heritage can be conserved while being reshaped for contemporary domestic living. By merging careful restoration with spatial invention and thoughtful design, it sets a benchmark for adaptive reuse and reaffirms the role of architecture in shaping lived experience. It is a project fully deserving of recognition as an exemplary model of conservation and design excellence.












