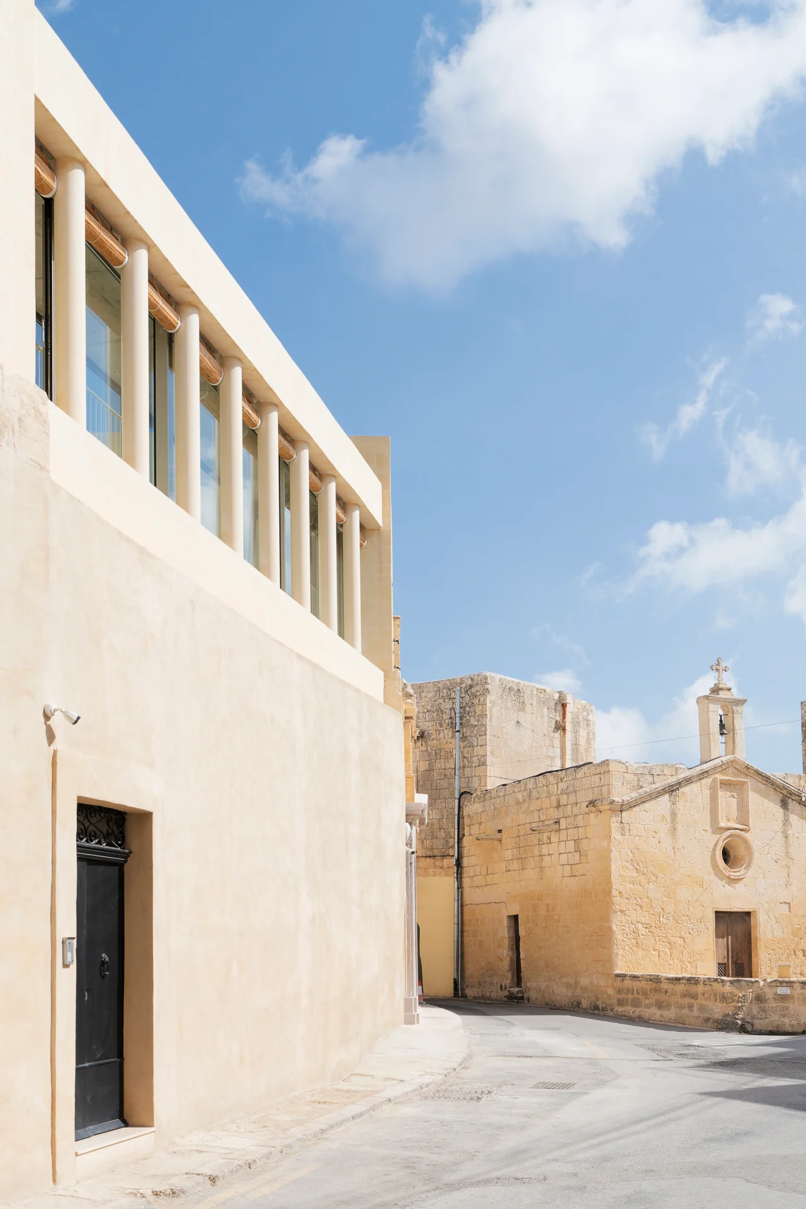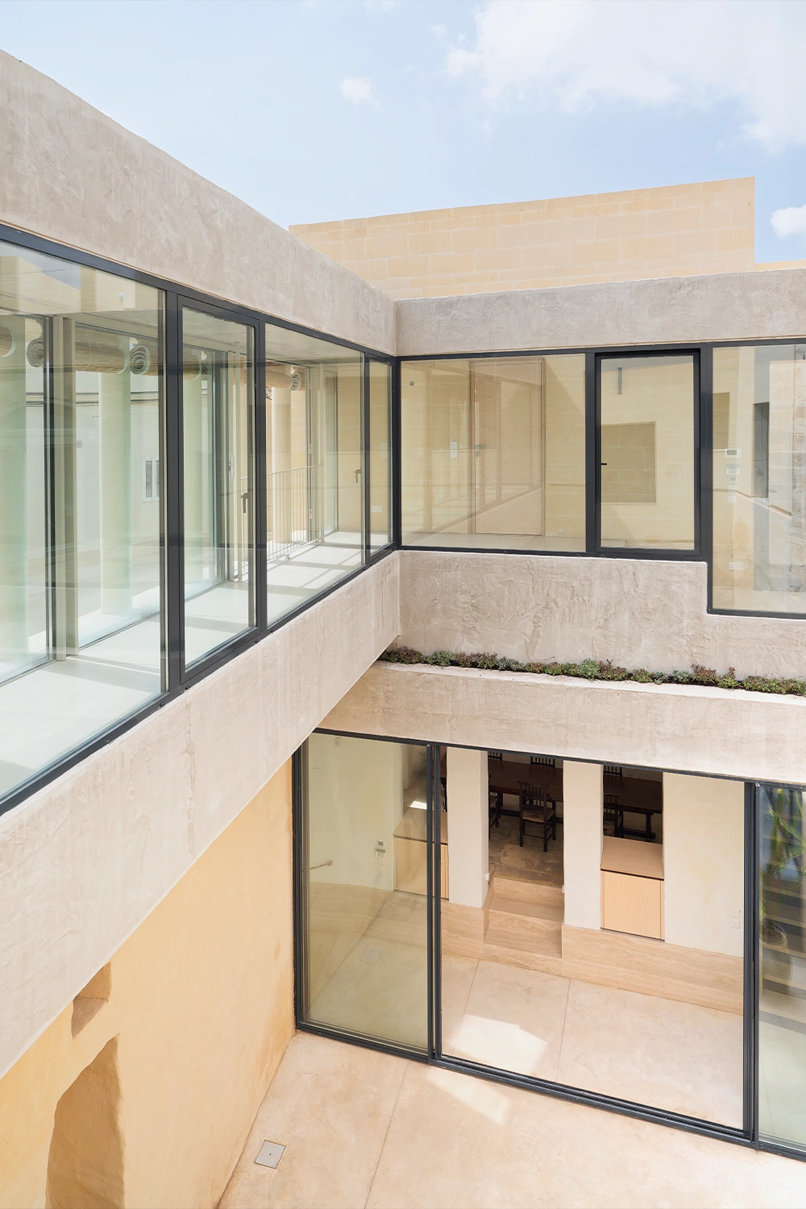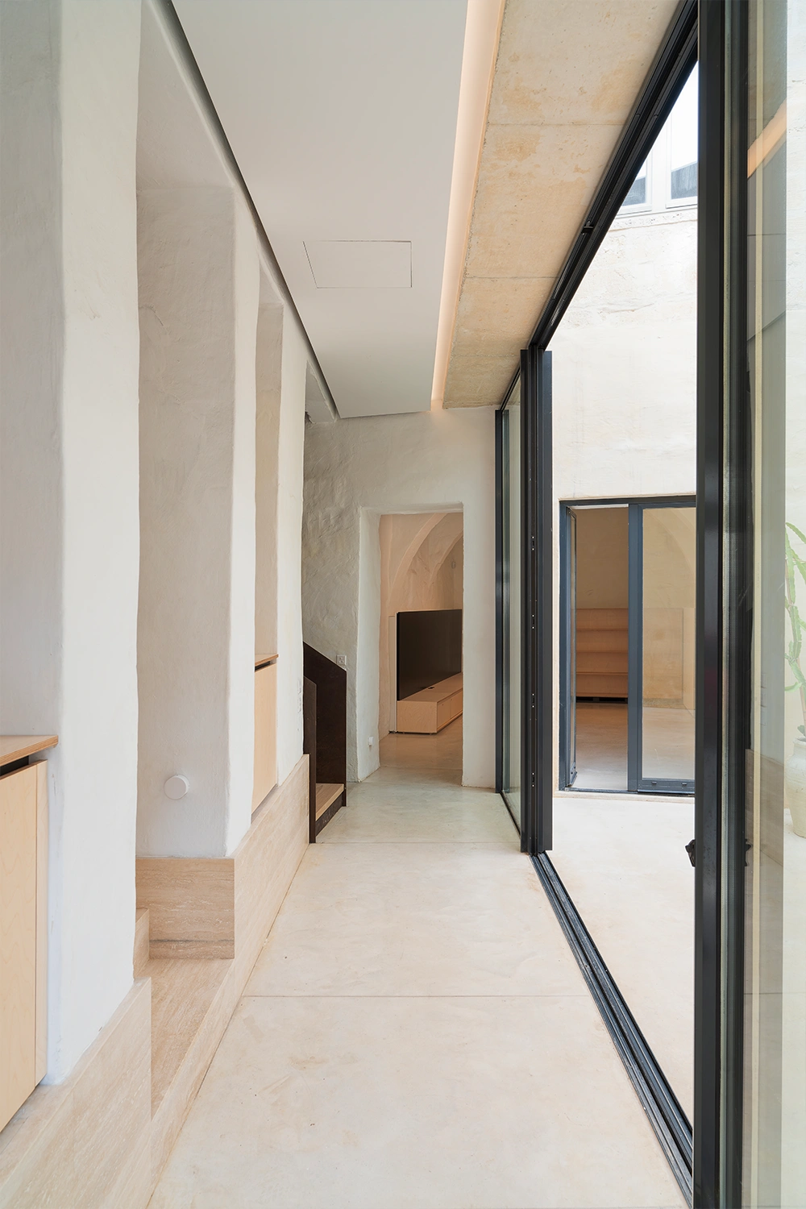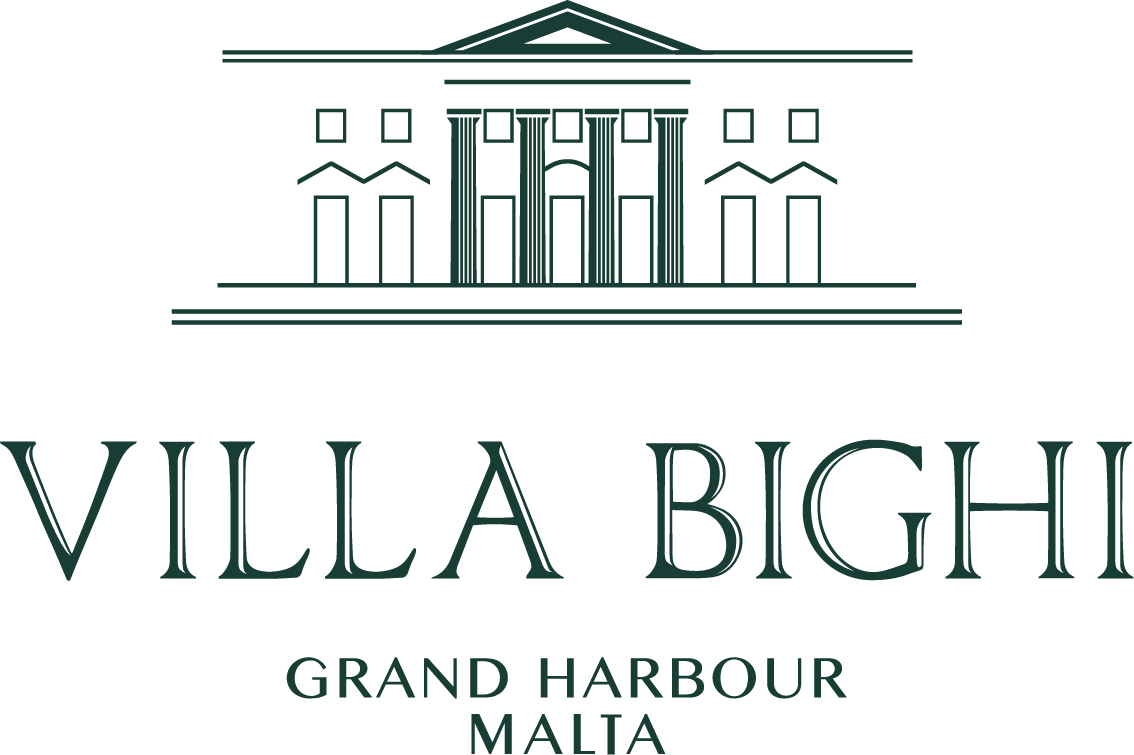


Team
Lead Perit/i: Valentino Architects
Architectural Design: Valentino Architects
Planning Consulting: Valentino Architects
Structural Engineering: Perit Ivan Muscat
Conservation: Valentino Architects
Interior Design: Valentino Architects
Building Systems Engineering: Beenel
Project Management: Jeffrey Farrugia
Dar San Rokku in Ħaż-Żebbuġ converts a16th century nondescript vernacular heritage building into a three-bedroom home.
The central design intervention is a colonnaded walkway that floats over an inner courtyard and above Triq il-Kbira, activating the conversion with new circulation and animating the street below. The façade extension was designed with controlled transparency, activation, and rhythm in mind – enlisting the formal qualities of the Mediterranean ‘loggia’ as a means to temper an otherwise solid façade, where an elevated walkway unites two ends of the home. Aside from fragmenting the facade, the loggia works as a subtle activation device – building visual rapport between the village street and the life within the house and bringing contemporaneity to a timeless architectural device – building a permeable threshold between street and home.
Prior to intervention, Dar San Rokku’s structure was found to be in a fairly sound state, save for deteriorated timber beams in the arched loggia on the first floor, and an array of broken stone slab ceilings. The internal courtyard walls as well as the facade was found to be plastered in a thick layer of cementitious plaster which although was in a sound state, was compromising the breathability of the stone and causing rising damp to manifest in other areas of the building. The courtyard was largely intact, save for a few accretions which were subsequently removed, together with the cementitious plaster.
The organisation of the plan from its former nondescript and fragmented nature sought to connect spaces whilst maintaining separation and privacy as needed between rooms. At the lower level, circulation was organised along the shortest route beside the courtyard walls, with living functions organised along this route; whilst bedrooms were elevated to the upper level, where three new volumes were designed to radiate around the internal courtyard. The new volumes house two bedrooms and an ensuite bathroom to the main bedroom, which was housed in the existing arched loggia overlooking the courtyard. The new stone volumes at first floor were built using alternating course sizes – two half courses and two full courses – and planed to a smooth finish, in deliberate contrast with the larger and rougher stone blocks of the existing building. The new construction was visually cut off from the old by means of a defined gap.
The material palette is kept minimal throughout the restoration and intervention design. Lime washed white stone walls characterise the ground floor interiors, in contrast to the thick unpainted lime plaster in the courtyard, selected to visually repair the damaged stone walls after the removal of the thick cementitious plaster. Monolithic concrete floors on ground floor contrast with the warmer wooden floors in the bedrooms upstairs. The design for Dar San Rokku looks to strike a balance between preservation and usefulness, resisting the treatment of the original fabric as untouchable or intransigent, looking to celebrate its character through deliberate contrast.
Images © Valentino Architects, Alex Attard












