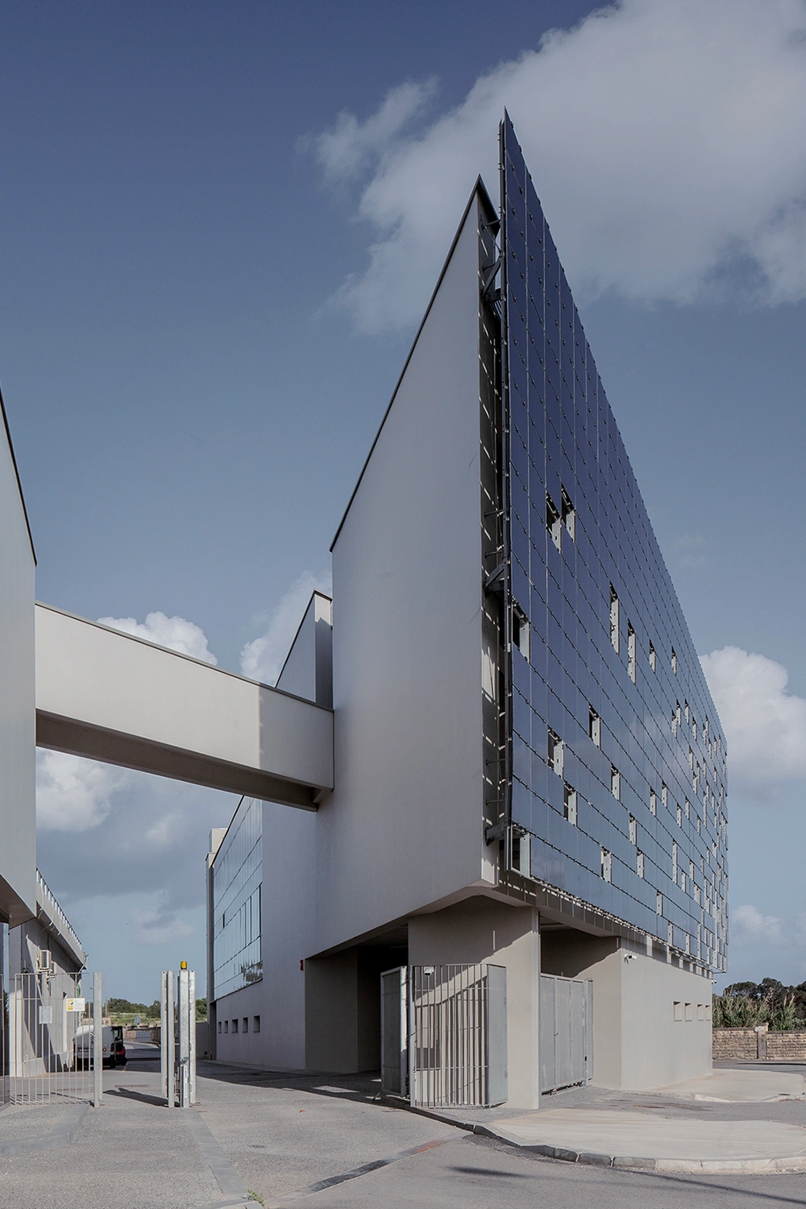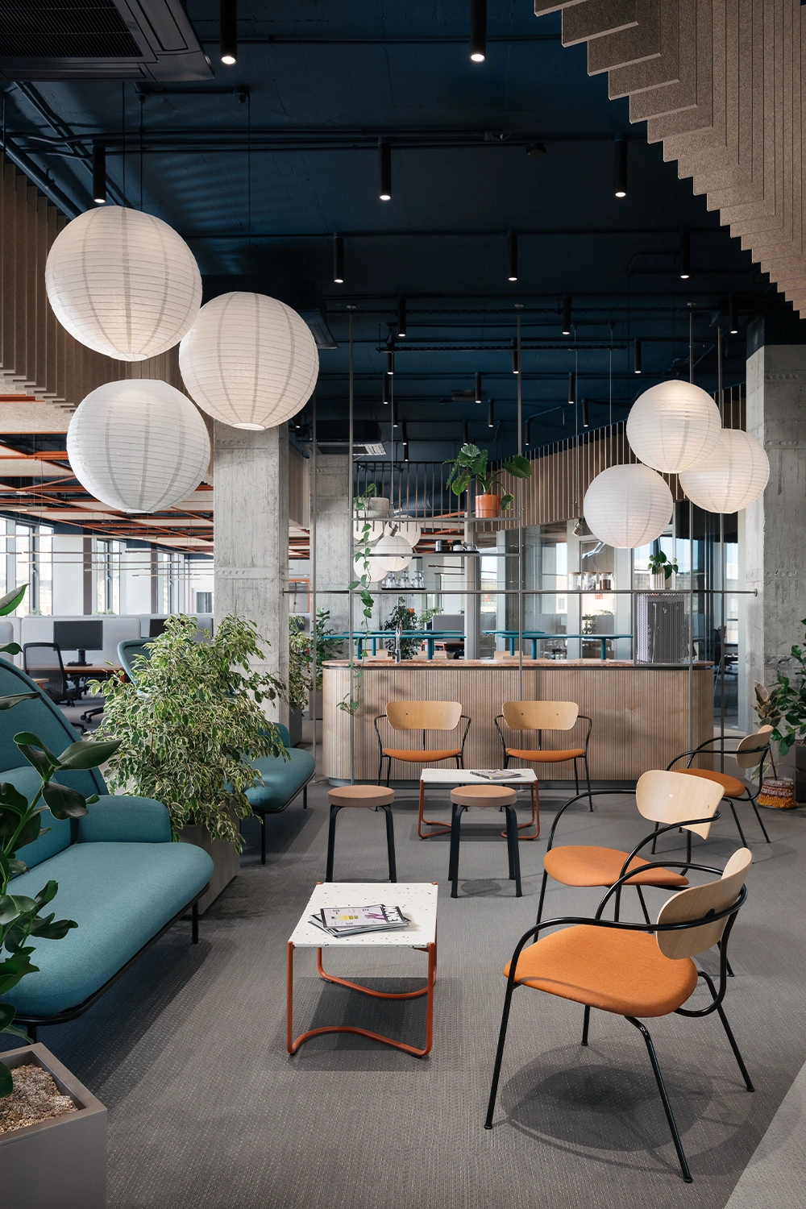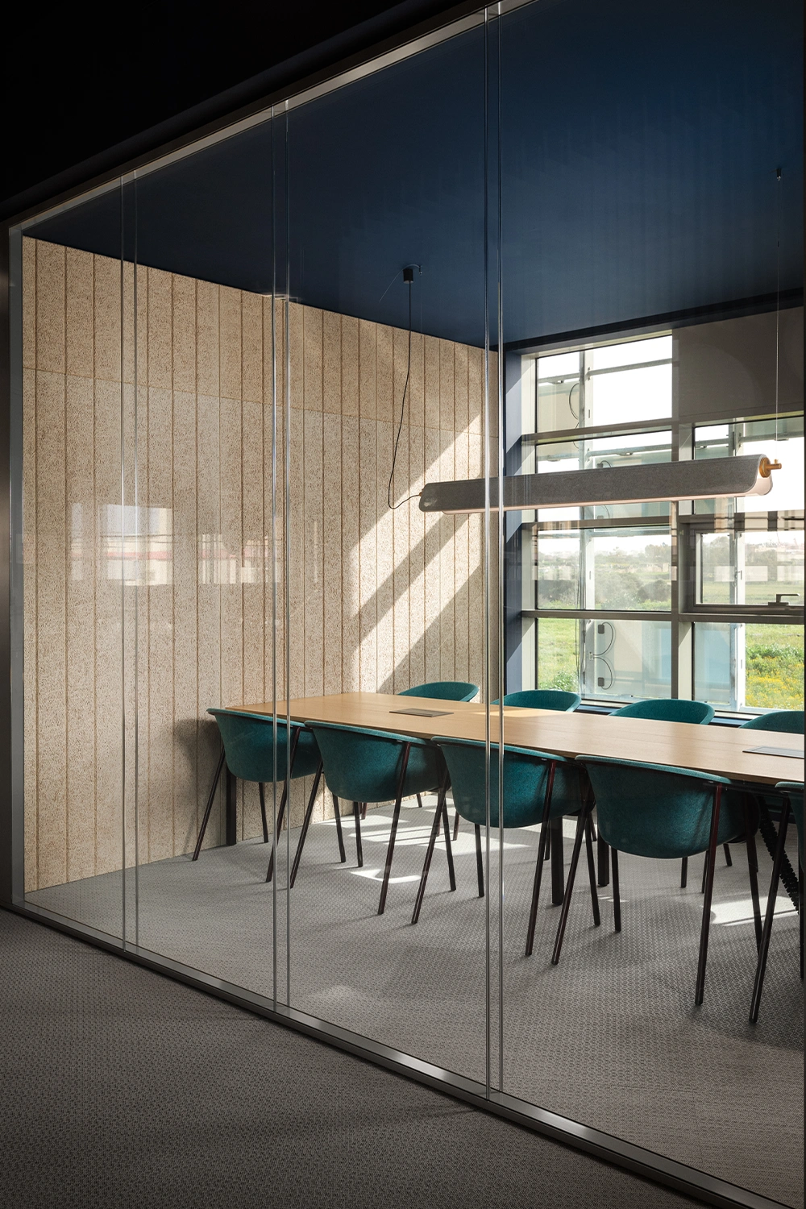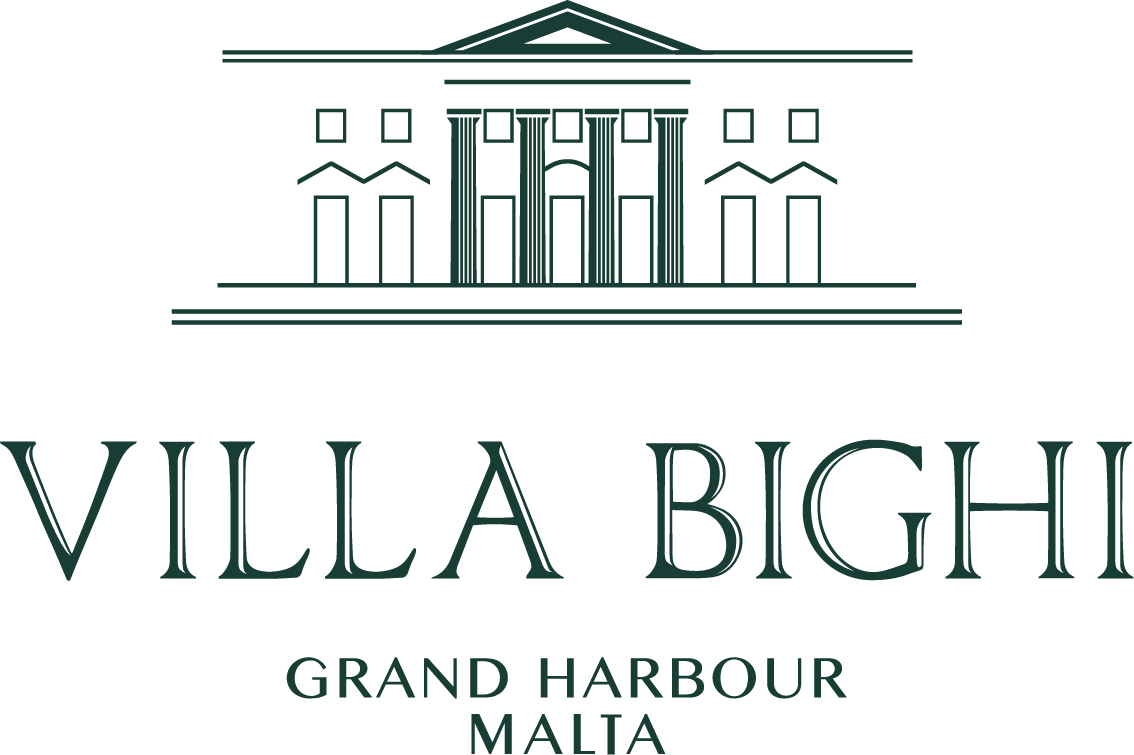


Team
Architectural Design: AP Valletta
Planning Consulting: AP Valletta
Structural Engineering: AP Valletta
Interior Design: A Collective
Building Systems Engineering: Enser
Project Management: 2Project
The GO Campus is conceived as a model for future workplaces embodying adaptability, resilience, and environmental responsibility.
With architecture designed by AP Valletta and interiors by A Collective, the GO Campus design in Bulebel Industrial Estate reflects the client’s core values through use of sustainable innovative technologies. The project includes 5 blocks, accommodating a data centre, a gateway building, offices, a warehouse, a telephone exchange and ancillary facilities. AP adopted a people-oriented approach throughout the design cycle, prioritising the occupants’ needs by sustainably providing adequate comfort levels.
The same elements that provide comfort levels, such as the parametrically designed Building Integrated Photo Voltaic façades, contribute to the buildings’ aesthetics. The pixellated façades set on two layers offset from each other form an innovative brise-soleil system. The pattern was optimised to create a balance between the entry of natural light and shading, contributing to reducing energy consumption and creating an optimal working environment.
High level bridges connect the blocks at second floor, encouraging social interaction, while green spaces further support the occupants’ well-being. Key environmental considerations included: extensive use of renewable energy sources and natural daylight, optimising energy efficiency beyond local regulation requirements, use of ventilated facades to reduce cooling loads, rainwater harvesting, landscaping with indigenous plant species, and ensuring durability through flexible design. The structure allows for potential evolution into other uses. The telecommunications market is volatile and rapid evolution of technology requires constant programmatic re-evaluation.
In the same spirit, A Collective’s interior design reimagines the interiors of the office blocks as a flexible workplace rooted in adaptability. Responding to post-pandemic shifts in office culture together with contemporary work ethic, the fit-out establishes a dynamic environment that balances functionality with spatial clarity.
An industrial aesthetic defines the interior, with exposed services meticulously coordinated to maintain legibility, while raised flooring discreetly channels power and data to enable effortless reconfiguration of work clusters. Workstation zones run along the expansive north-facing glazed elevations to harness diffused daylight, while meeting rooms line the south façade, where BIPV facade filters daylight into a calm, focused atmosphere.
At the heart of each floor, a central hub evokes the character of a courtyard. A tonal shift in flooring anchors the space, complemented by suspended felt baffles providing acoustic comfort and a sense of enclosure. A custom steel-and-timber beverage station separates lounge seating and high tables, encouraging interaction and respite. Above the main work areas, a geometric steel framework integrates lighting and wood-wool acoustic panels, its rhythm culminating in a row of pods for informal collaboration.
The material palette reflects GO’s identity while embracing authenticity and craft: terrazzo inset with orange marble fragments, sculptural ceramic tiling, and finely detailed joinery sit in dialogue with textured concrete and exposed structural layers. Together, these elements create a workplace which is tactile and attuned to the evolving demands of contemporary work.
By uniting sustainable strategies, adaptive architecture, and a sense of identity, GO Campus demonstrates how design can foster resilience—supporting environmental goals and the shifting culture of modern work.
Images © Julian Vassallo, Ramon Portelli












