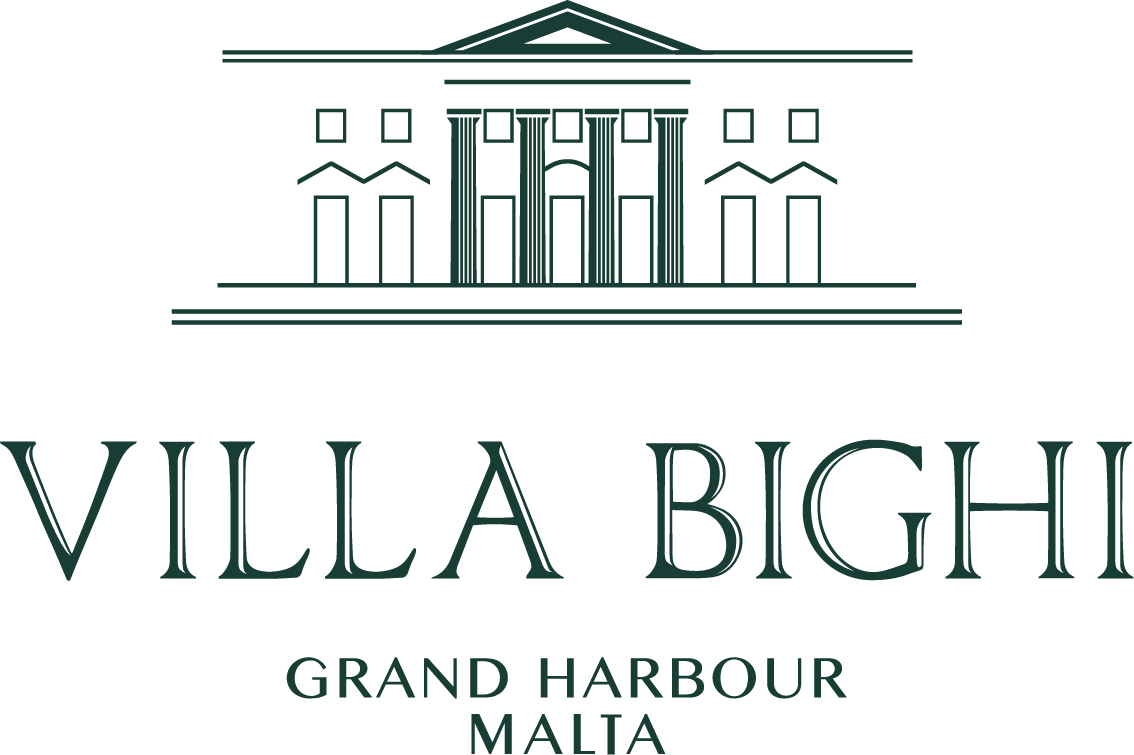


Team
Lead Perit/i: Architecture Three Sixty
Architectural Design: Architecture Three Sixty, Architecture Three Sixty
Planning Consulting: Architecture Three Sixty
Structural Engineering: Architecture Three Sixty
Interior Design: Architecture Three Sixty
Project Management: Architecture Three Sixty
Quantity Surveying: Architecture Three Sixty
The proposed extension of Sacred Heart College was developed as a comprehensive masterplan that reimagines the institution’s future through a series of cohesive architectural interventions. The project addresses the College’s growing educational needs while enhancing its cultural, social, and commercial value. The design vision builds upon the existing site fabric, integrating contemporary forms with vernacular references to create spaces that are functional, sustainable, and deeply connected to their context.
A key component of the proposal is the new Child Care and Kindergarten, conceived as a gateway to the College that strengthens the continuum of education from early childhood onwards. Positioned with an independent entrance yet closely linked to the wider campus, the building symbolizes progression, with child care at ground level and kindergarten above. The scheme maximizes site potential through equal emphasis on indoor and outdoor spaces, the use of protective intermediate areas, and the introduction of loggias inspired by Maltese vernacular traditions. Classrooms are designed to maintain direct contact with nature, supported by a semi-permeable screen wall that balances privacy, security, light, and ventilation while integrating greenery into the façade.
The Junior School expansion adds a new floor that accommodates 24 core classrooms along with specialist spaces including a library, laboratories, an art and music room, a multi-sensory room, and dedicated staff facilities. The extension respects the rhythm and proportions of the existing building, with limestone cladding ensuring harmony between old and new while marking the intervention with a contemporary distinction.
In the Senior School, a new staff room replaces the existing facility, offering light-filled spaces with views across the site, supported by recreational amenities such as a rooftop patio, lounge, kitchenette, and dedicated work areas. Similarly, the Convent building is retained and refurbished, transforming its interiors into an indoor recreational hub for students, particularly valuable during the winter months, while its façade is refreshed to align with the new architectural identity of the campus.
The Multi-Use Building represents the most versatile intervention, designed to host a wide range of academic, recreational, and community-oriented activities. Below ground, the project provides 116 parking spaces to address accessibility and convenience. The ground floor integrates a commercial gym, indoor pool, clinics, physiotherapy rooms, workshops, offices, and a multipurpose venue. The roof level is conceived as an open-air sports destination, featuring a running track, spectator stands, padel courts, and football pitches. Its architectural language emphasizes permeability and material richness, with arches referencing the College’s historic apertures, steel mesh for greenery integration, and extensive glazing to dissolve boundaries between interior and exterior. Vertical louvers and garden-like glass panels further enhance the building’s connection to light and nature.
Together, these interventions create a unified vision that preserves the College’s heritage while projecting it into the future. By blending education, recreation, and community functions, the proposal not only enhances student life but also positions Sacred Heart College as a socially and environmentally responsive institution that maximizes the value of its resources for generations to come.












