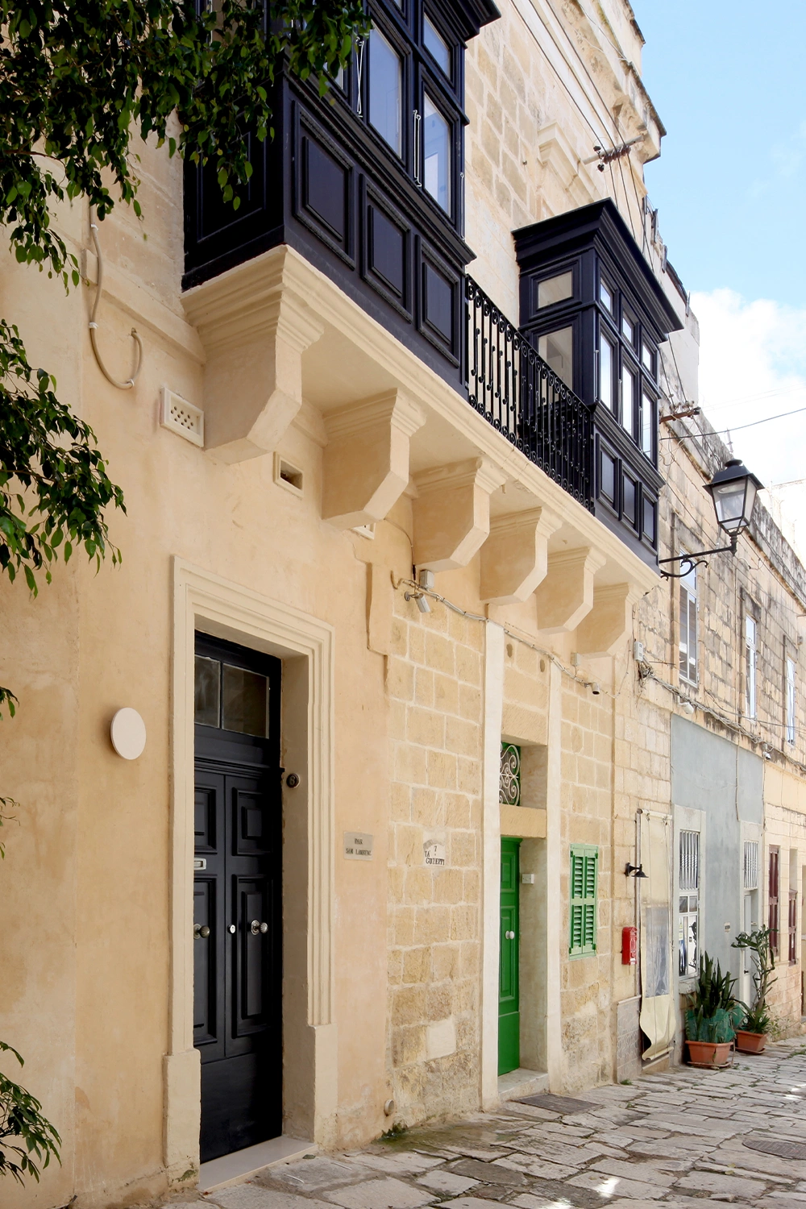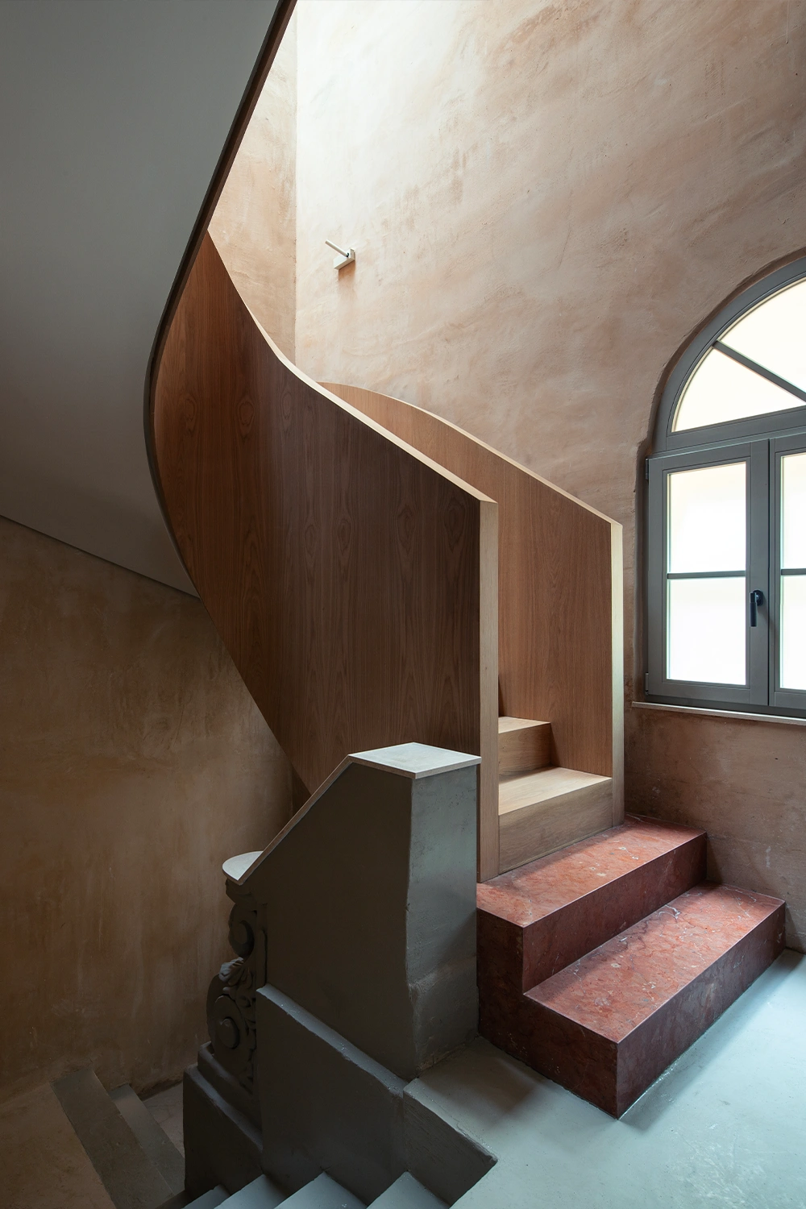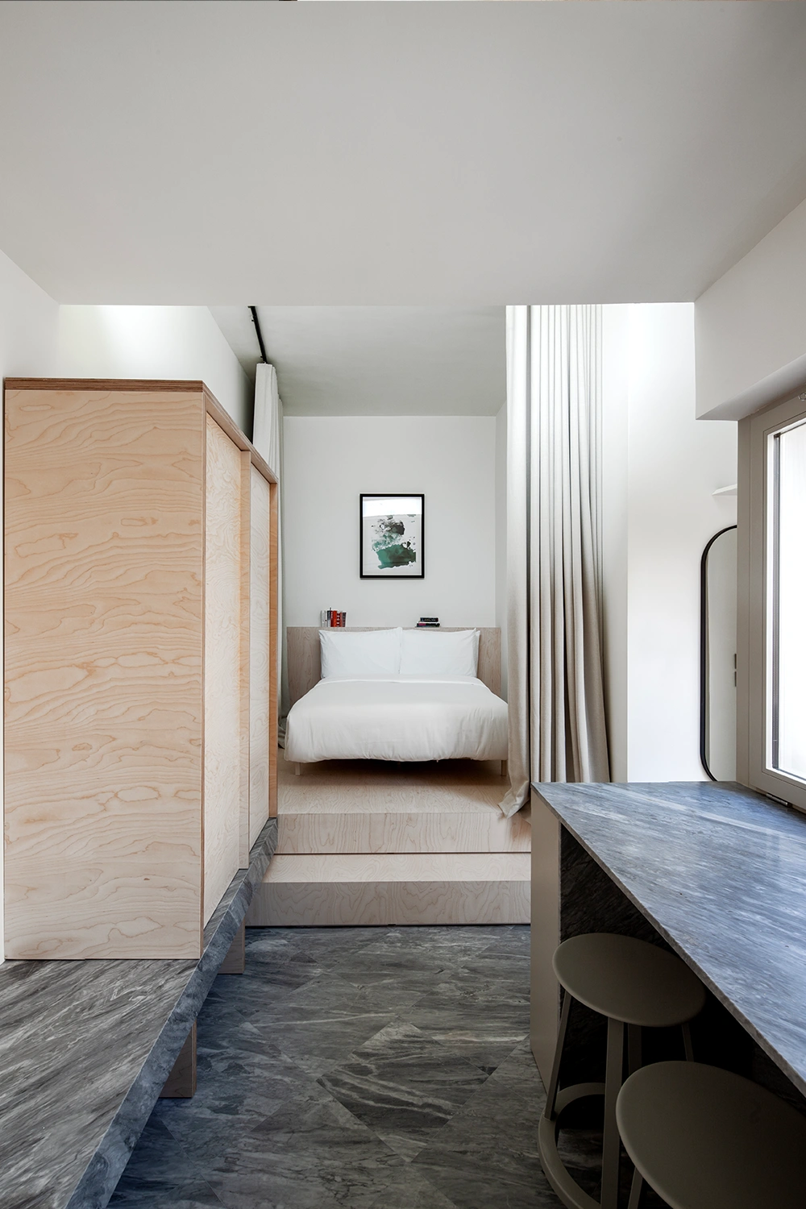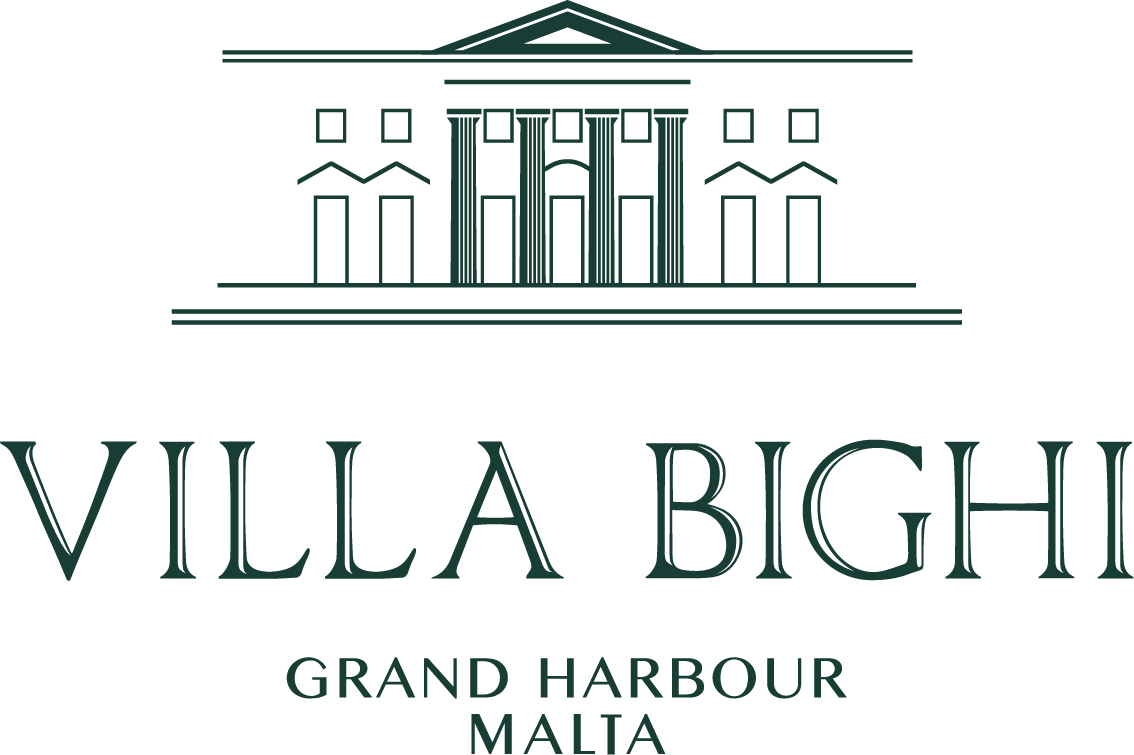


Team
Client: Stilla
Lead Perit/i: Valentino Architects
Architectural Design: Valentino Architects
Planning Consulting: Valentino Architects
Structural Engineering: Perit Kenneth Rausi
Conservation: Valentino Architects
Interior Design: Valentino Architects
Building Systems Engineering: Beenel
General Client Consulting: Mark Pace
Project Management: Francesca Tabone
A hospitality conversion in Cospicua, this studios-only guesthouse explores how architectural constraints and historic context inform a design language rooted in materiality and temporal layering.
Sited within a narrow residential alley in Cospicua’s Urban Conservation Area, Stilla San Lazzru is the first completed guesthouse in Stilla, Malta’s pioneering albergo diffuso across the Three Cities. Conceived as a series of four independent studios, the project introduces new hospitality typologies into the historic fabric through calibrated spatial interventions.
Working within the constraints of a compact historic dwelling, the design introduces a sensitively scaled vertical extension, maintaining the original street-facing façade while expanding internal volume. Split-level arrangements make use of generous ceiling heights to define varied spatial rhythms across the interiors. Circulation is anchored by a new oak staircase that intersects with a retained original stone stair — binding past and present through functional continuity.
Interiors embrace texture and tactility. Restored timber beams, reused patterned tiles, and lime-washed walls sit in dialogue with contemporary insertions. Custom birch plywood furniture is paired with curated vintage pieces, while en-suite bathrooms are articulated through distinct marble palettes, lending each studio a quiet individuality.
The studios were designed as stand-alone units for a post-pandemic world – compact but including all necessary facilities like kitchenettes to make them suitable for both short and longer stays.
A second Stilla guesthouse in Senglea being designed by Valentino Architects continues the studio’s exploration of light, scale, and layering within heritage contexts. Further guesthouses forming part of the wider Stilla albergo diffuso are being designed by a cohort of Maltese practices, establishing a collective design conversation across the Three Cities.
Images © Julian Vassallo












