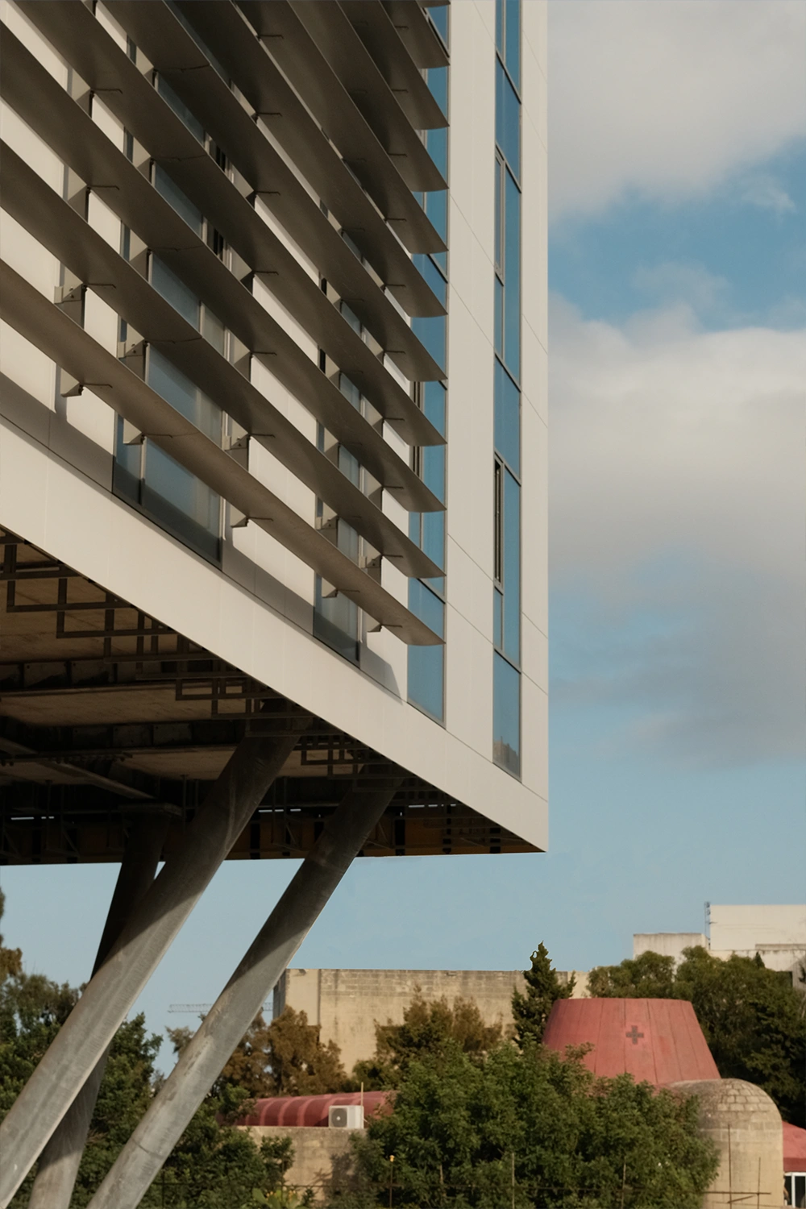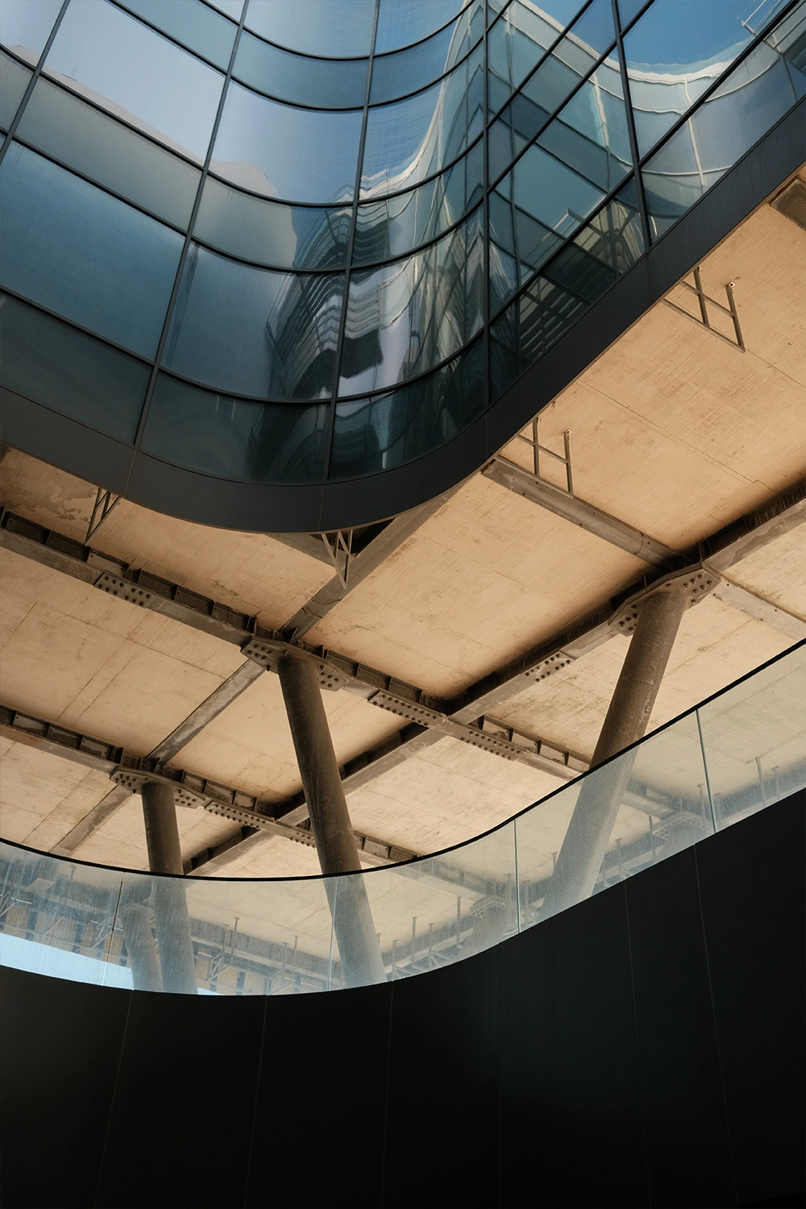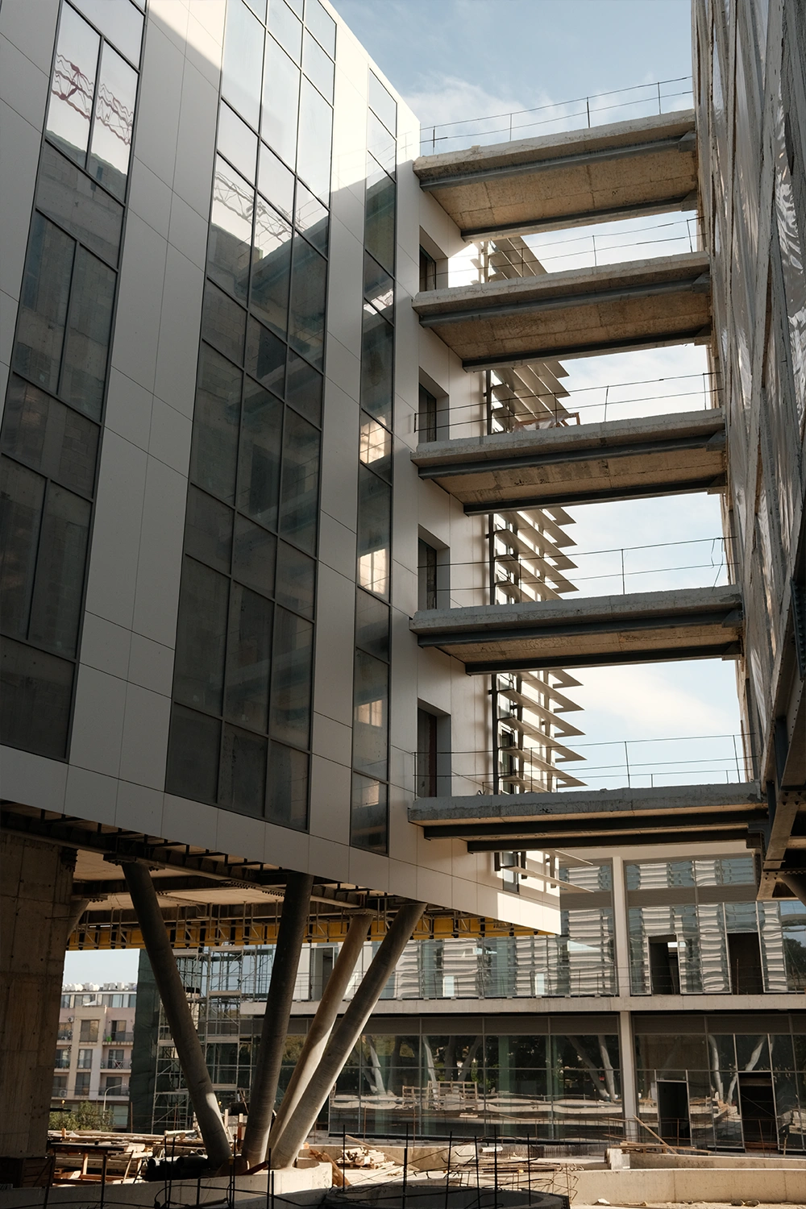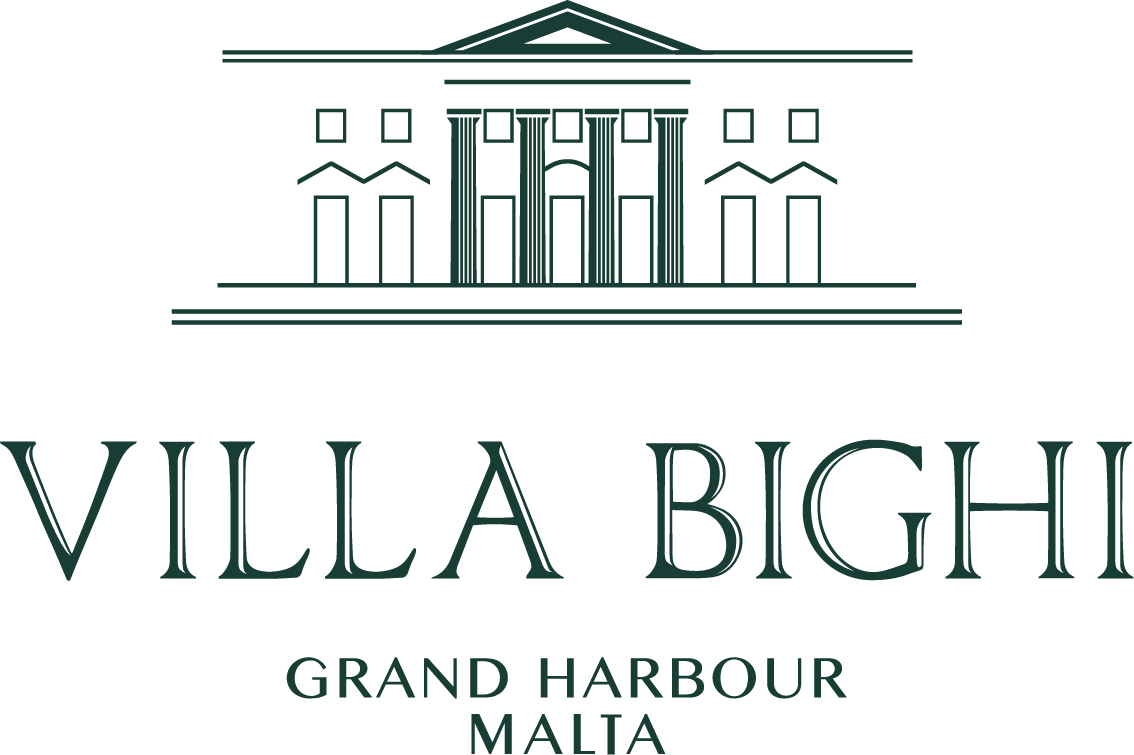


Team
Lead Perit/i: Perit Alex Torpiano
Architectural Design: Perit Alex Torpiano
Planning Consulting: Perit Alex Torpiano
Geotechnical Engineering: Perit Adrian Mifsud
Structural Engineering: Andrew Pillow, Kyle Vella, Luke Farrugia, Adam Micallef, Perit Nathan Vella, Perit Ramon Fenech, Perit Anton Muscat Xerri, Perit Jean Paul Vella
Drafting: Daniel Borg, Fernando Dingli, Roland Sultana
The Sustainable Living Complex (SLC) in Msida represents a bold reimagining of how engineering innovation can shape Malta’s future built environment.
Conceived as a landmark for interdisciplinary collaboration, SLC integrates advanced structural systems, sustainable strategies, and cutting-edge research facilities into a cohesive whole, setting a national benchmark for resource-efficient, high-performance buildings.
Strategically positioned along the University Ring Road, SLC is more than an academic facility: it is a living demonstration of how engineering can advance resilience, sustainability, and civic benefit. The project delivers state-of-the-art research laboratories, workshops, and teaching spaces while serving as a testbed for innovative technologies in resource efficiency, aviation, aerospace, and maritime studies. By embedding engineering innovation into its very fabric, SLC becomes both an infrastructure for knowledge creation and a civic asset that enhances the quality of life on campus and beyond.
The project confronted significant technical challenges posed by its location and architectural ambition. Solutions included:
- A hybrid foundation system that navigated existing service tunnels and stabilised adjacent infrastructure through contiguous piled retaining walls.
- A steel transfer structure with inclined columns, engineered to distribute complex loads and accommodate the building’s unique geometry & layouts.
- Diagrid nodes and monumental staircases, requiring bespoke three-dimensional modelling and finite element analysis to ensure precision, safety, and resilience under seismic and wind loads.
- Complex steel-to-concrete interfaces, where innovative reinforcement strategies and advanced anchoring systems were developed to mitigate high stress concentrations and failure risks.
These interventions required not only technical mastery but also ingenuity, with each connection designed as a custom solution, pushing the limits of fabrication and construction techniques in Malta.
Beyond its technical achievements, SLC is a model of sustainability. The building integrates resource-monitoring systems, enabling live data collection to inform future policy-making on energy efficiency and sustainable development. Its design minimises material waste, optimises structural performance, and showcases best-practice approaches to sustainable construction. More importantly, it creates a high-quality, interdisciplinary research ecosystem, fostering collaboration that drives indigenous innovation across sectors critical to Malta’s future resilience.
SLC is not only a building but a national statement on the power of engineering to solve complex problems with civic purpose. By transforming a challenging site into a cutting-edge facility, it exemplifies technical rigour, contextual sensitivity, and long-term relevance. It enhances daily life for students, academics, and researchers, while setting a new benchmark for engineering-led projects in Malta.
Through its ingenuity, precision, and vision, the Sustainable Living Complex stands as a testament to engineering excellence, an innovation that redefines how Malta builds for resilience, sustainability and quality of life.












