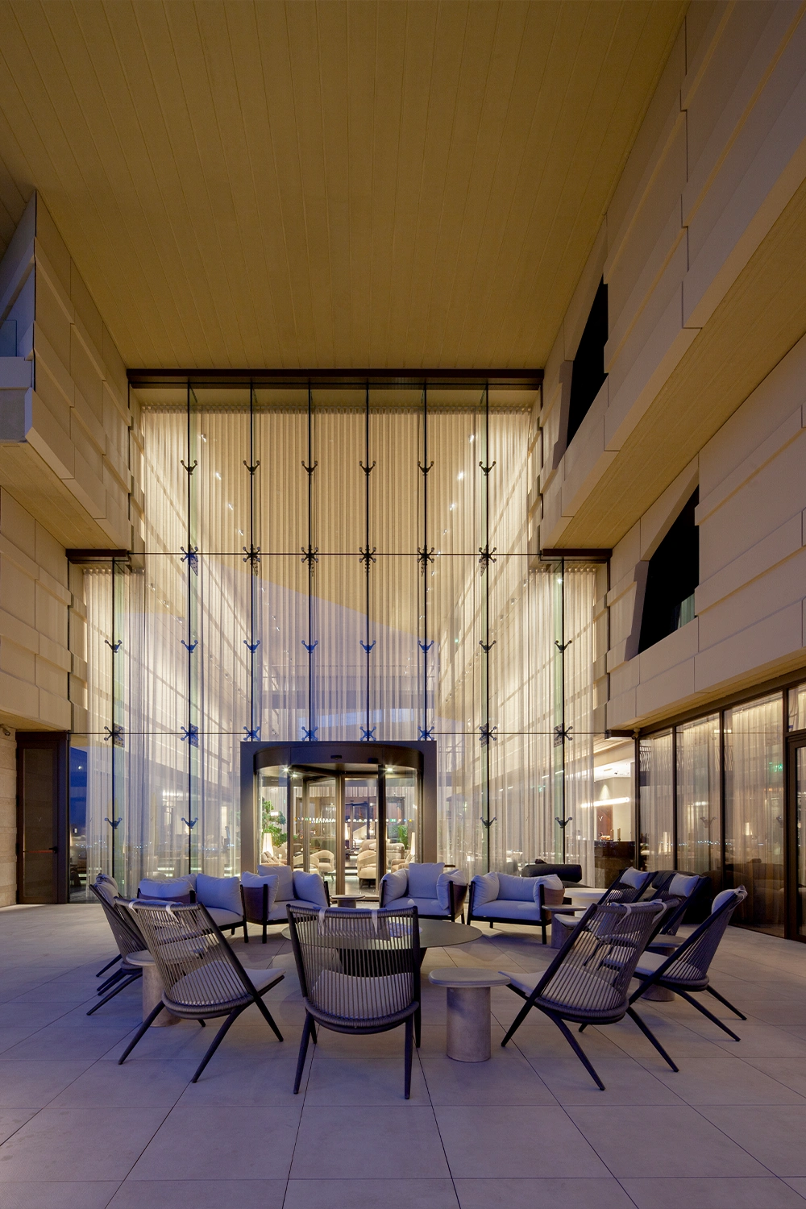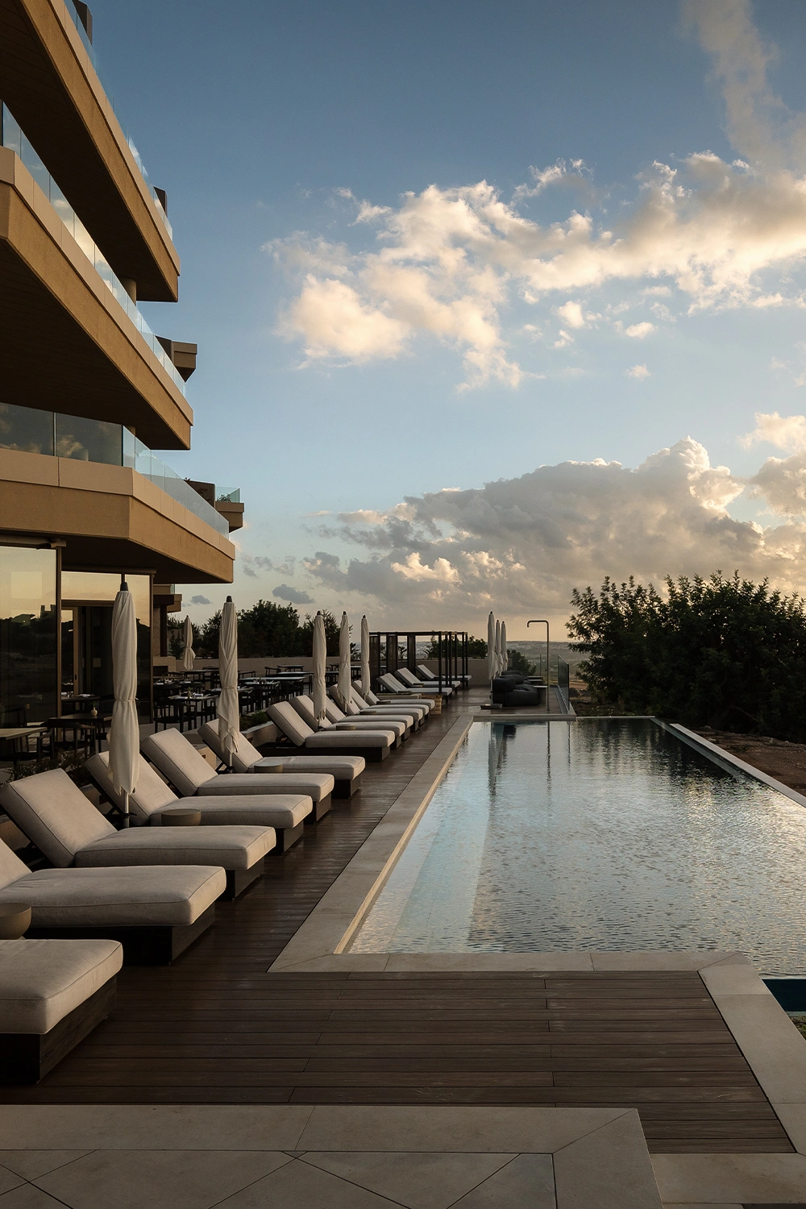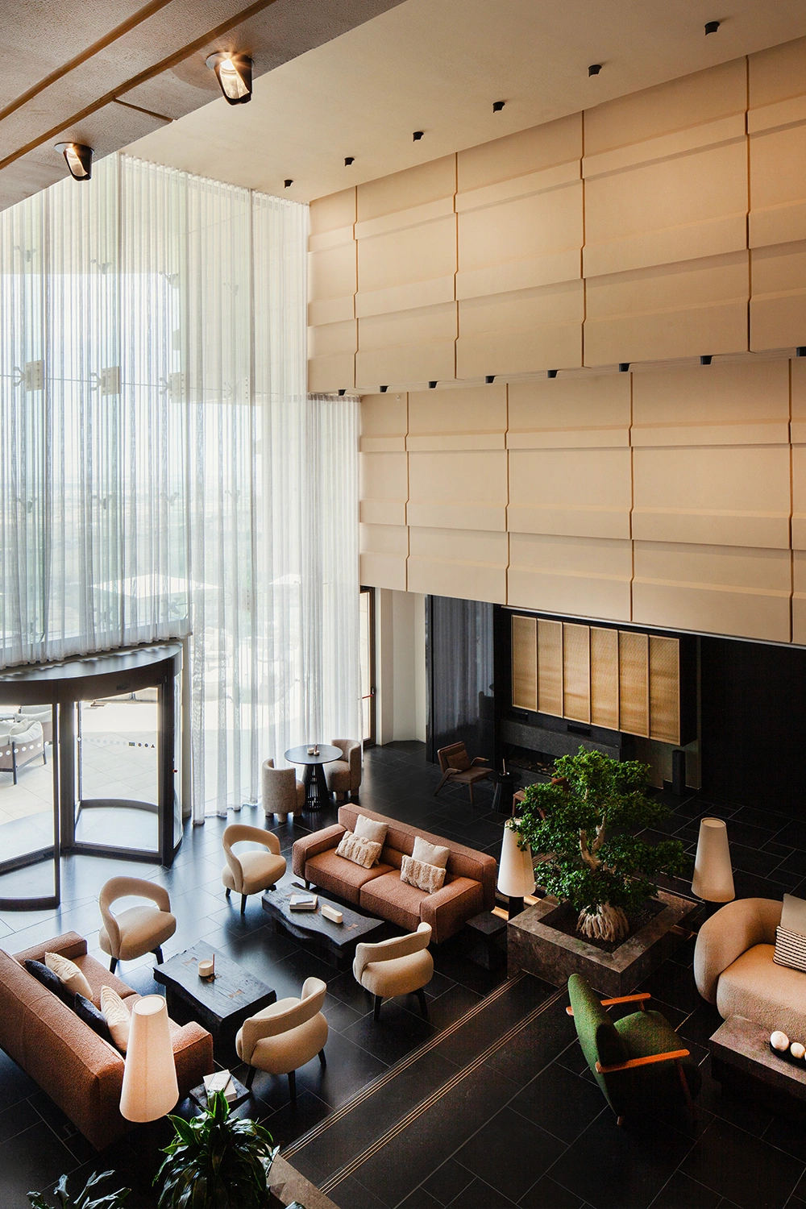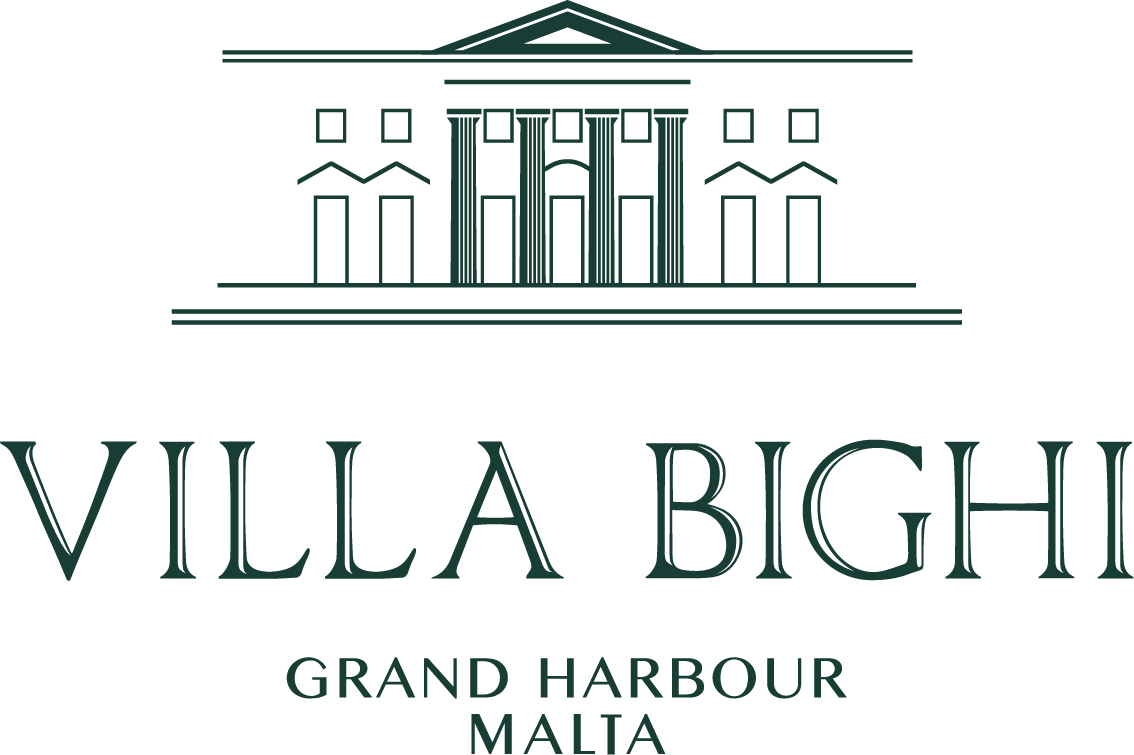


Team
Client: AX Group
Lead Perit/i: C&K Architecture
Architectural Design: C&K Architecture
Interior Design: AX Developments
Planning Consulting: ADI
Geotechnical Engineering: SCE
Structural Engineering: SCE
Building Systems Engineering: E&M Engineering
Fire Engineering: Fabio Stivala
Mechanical & Electrical Engineering: E&M Engineering
Project Management: Jags
Hotels, especially those with a particular focus on wellness, have become spaces that reinterprete and elevate the ideals of quality of life and sophistication we aspire to. With unparalleled site specificity the “Verdala Wellness Hotel” seeks to embody this richness, offering guests an elevated hospitality experience through the carefully crafted aura of its spaces defined by a warm material palette of granite, marble, plaster, carpet, and raw wood.
The solid mass is perforated to create permeability on the ground plane across a triple void pyramidal reception area stretching from one end of the building to the other – dissolving boundaries and enhancing public connectivity – from the public street across to the more private hotel gardens on the other side of the building offering uninterrupted panoramic views across the valley and beyond. This same internal hollow subdivides the building programmatically and is linked by bridges at the respective levels. Planimetrically, the structural framework of the building is twisted for two primary reasons: firstly emanating from a somewhat egoistic desire to maximise on strategic viewpoints; and secondly from a sense of civic awareness to provide a skewed vista and avoid direct frontal confrontation with the buildings across the street. Volumetrically, the building responds to its context: from a sense of solidity at the entrance, reflecting the townscape, to a layered, eroded façade that echoes the Maltese geological formations. These erosions create intimate spaces, primarily at the lower level housing the spa, while the landscape is designed to extend upward, integrating seamlessly with this same level. The hotel celebrates the dialogue between the ridge, the landscape, and the street, a spa area which incorporates a pool which is at once indoors and indoors – spaces flowing from outdoors to indoors merely separated by a glass sheet.
As a respectful gesture toward the rear residential block to the East — and with the aim of improving views and enhancing outlook both from the residential apartments and from within the hotel — the building mass on that side is shaved and re-oriented away from the residential block. Ultimately, the building is gently sculpted to follow the contours of the landscape, striving toward a timeless expression of architecture.
The Verdala Wellness Hotel transcends mere accommodation, becoming a sculpted experience where architecture, landscape, and atmosphere converge. Every form, void, and material has been carefully considered to engage the senses, foster well-being, and create moments of discovery. From the dialogue with its surrounding context to the intimate spaces within, the hotel embodies a harmonious balance between sophistication and serenity, offering guests not just a stay but an immersive journey that evokes emotions lingering in memory.
Images © Kurt Arrigo, Julian Vassallo, Ramon Portelli












