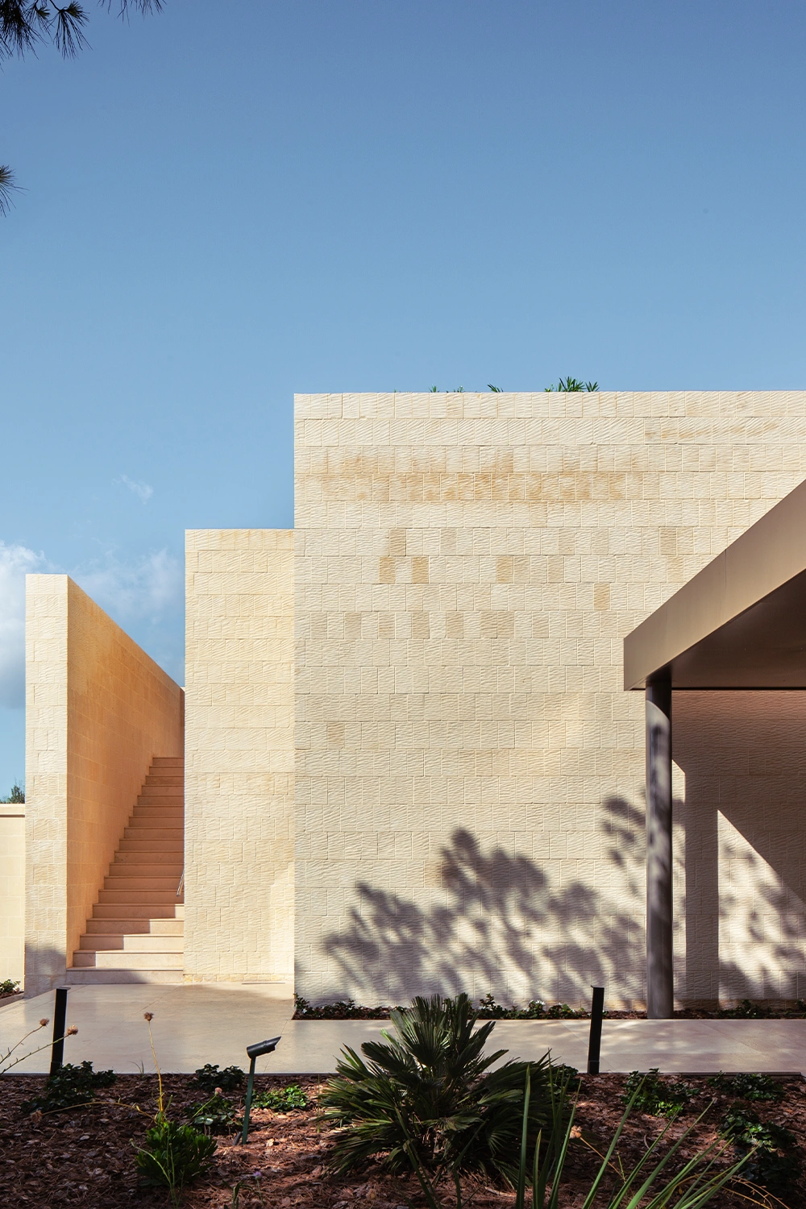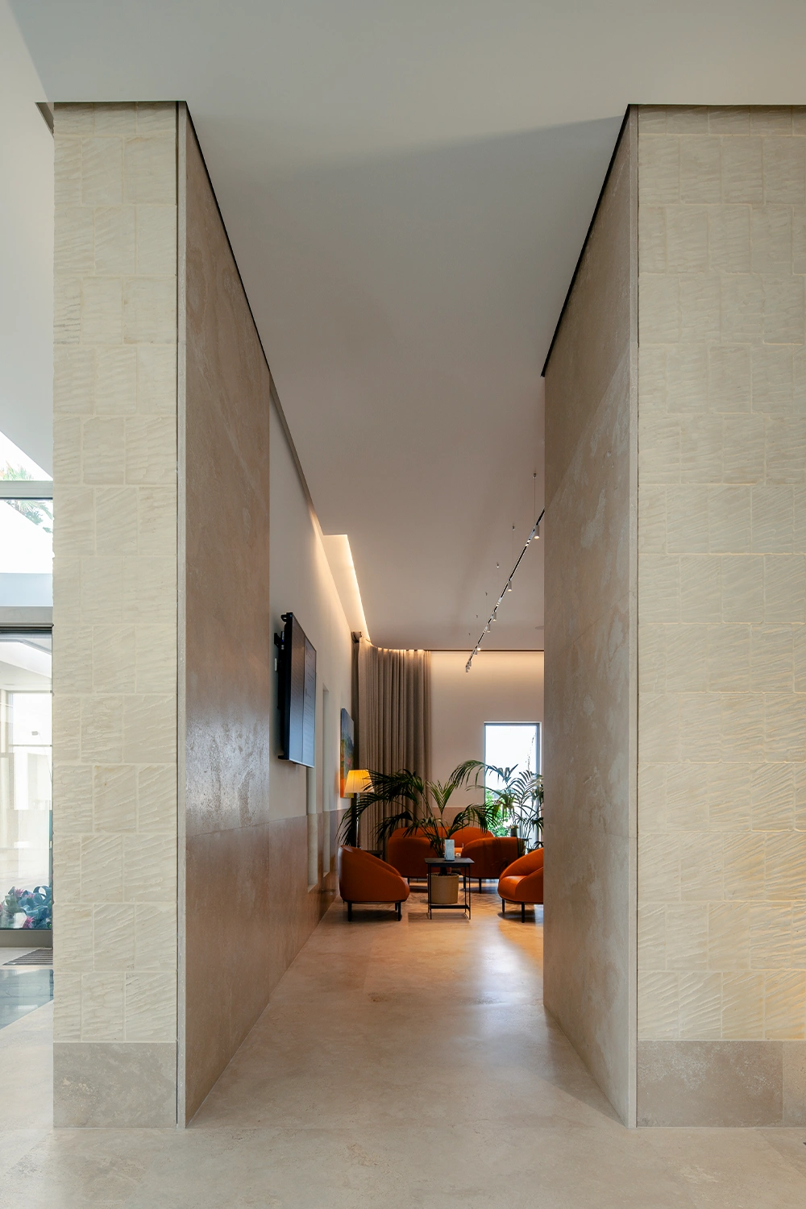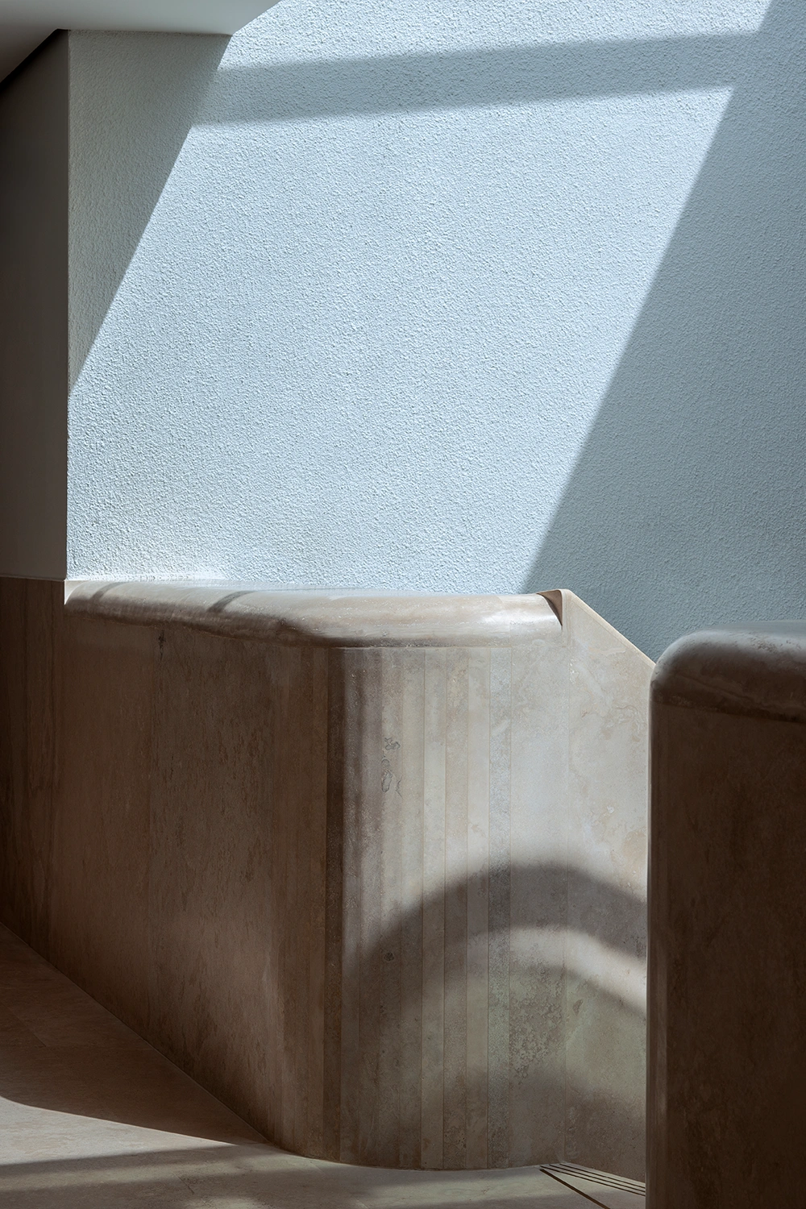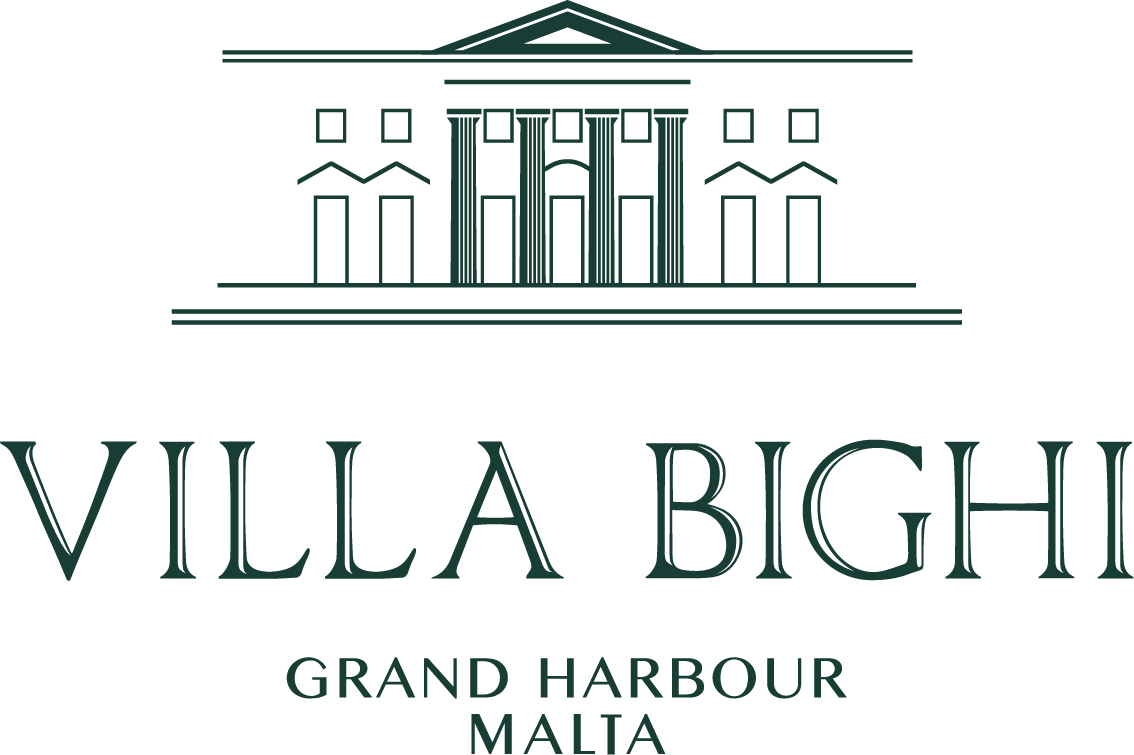


Team
Lead Perit/i: Valentino Architects
Architectural Design: Valentino Architects
Planning Consulting: Valentino Architects
Geotechnical Engineering: Terracore
Structural Engineering: Perit Peter Zammit
Interior Design: Valentino Architects
Landscaping Design: Melina Scodanibbio Garden Design
Building Systems Engineering: MTS Consulting
Project Management: Projects Department within MIA
Located just metres from the runway, the new VIP Terminal at the Malta International Airport offers an alternative to the main terminal experience – one that is composed, efficient, and intentional – reflecting the building’s operational purpose.
With separate access and a full concierge service, the terminal allows travellers to bypass standard airport procedures in favour of a quieter, more personal journey.
The VIP terminal has long been in operation as a detached building with two wings: the west wing dedicated to Commercially Important Persons (CIP) and the east reserved for Ministerial and Diplomatic use. The project brief called for the demolition and reconstruction of the CIP terminal, expanding its capacity to meet growing demand – whilst retaining the east wing.
The stone structure of the former CIP terminal was carefully deconstructed: its limestone blocks salvaged, sliced, and reworked to reveal fresh surfaces. Each piece was hand-textured with the traditional ‘mannarett’ chisel, a tool long used by Maltese stoneworkers. This gave the building a new stone skin, rich in texture and rhythm, while avoiding the environmental cost of new stone.
The recycled stone was made central to the building’s aesthetic: a clear demonstration of how Malta’s precious stone, too often sent to landfill during demolition, can be elevated to meet the standards of a high-end architectural project. This is both a sustainable gesture and a cultural one, embedding the new terminal with the material memory of its predecessor.
The design was guided by two clear intentions: First, to create a strong sense of place: ensuring travellers immediately recognise that they have arrived in Malta, not through overt symbols, but through the atmosphere of the spaces, their proportions and materials. Second, to ensure the new building sits comfortably alongside the retained east wing, distinct yet complementary.
The architecture is deliberately elemental: thick stone walls, rough plaster, and filtered daylight. These are not generic luxury materials, but ones that speak authentically of Malta: sun-bleached, tactile, and enduring. The ground-level limestone walls give the terminal a grounded presence rooted in the island’s architectural heritage. Above, a white plastered volume contrasts with the stone, offering calm and shelter to the spaces formed between the stone blocks below.
The interiors balance openness with privacy: a generous main lounge on the ground floor filled with natural light, and intimate first-floor suites with private terraces overlooking the runway. Above, an uncluttered roof supports a large solar array that generates a significant share of the terminal’s energy needs.
What sets this terminal apart is its deep engagement with place. Rather than relying on imported finishes or high-tech spectacle, the terminal offers something quieter and more enduring: a contemporary expression of Maltese identity, rooted in craft, care, and permanence.
Images © Julian Vassallo












