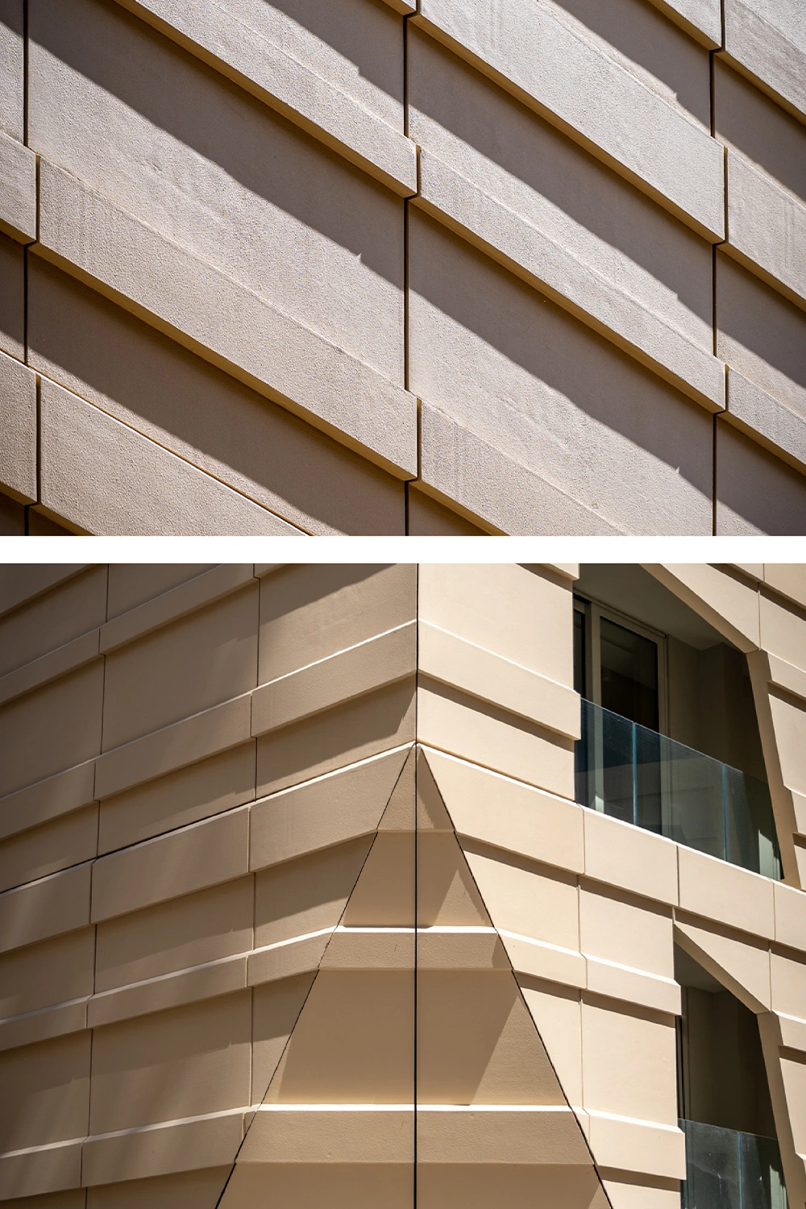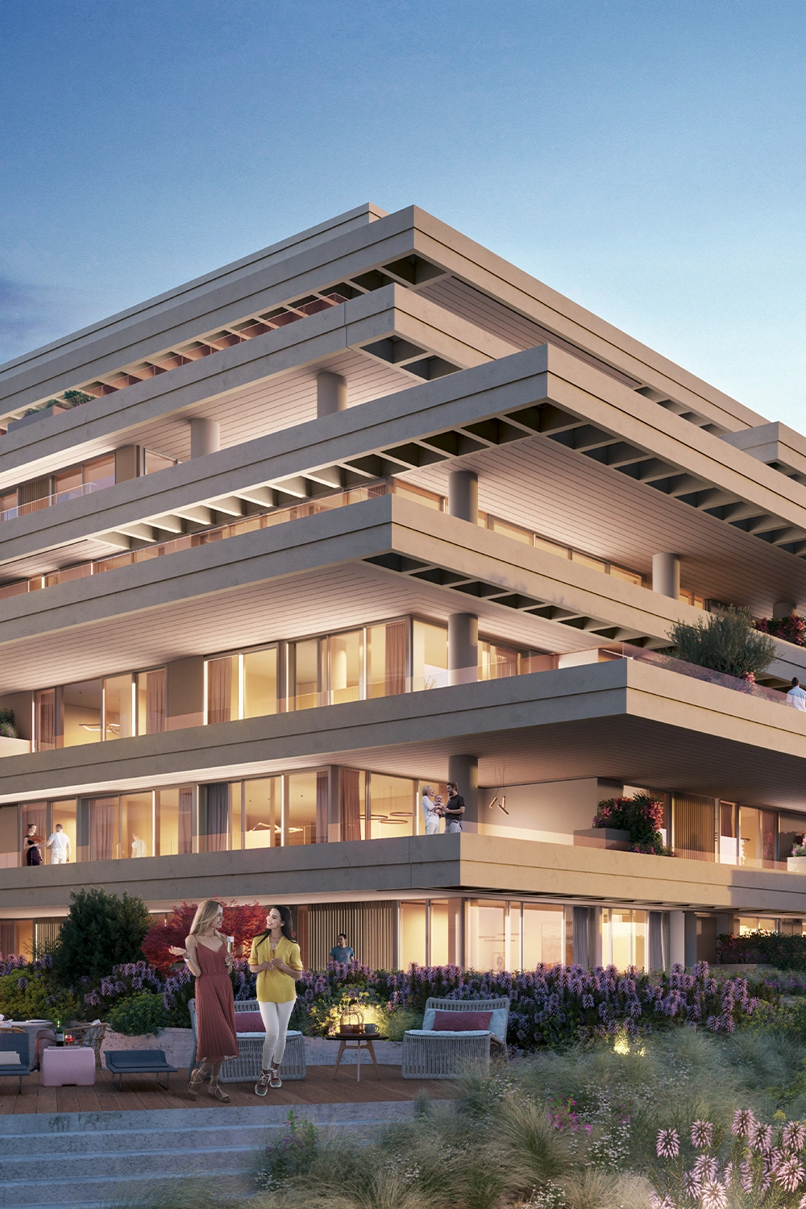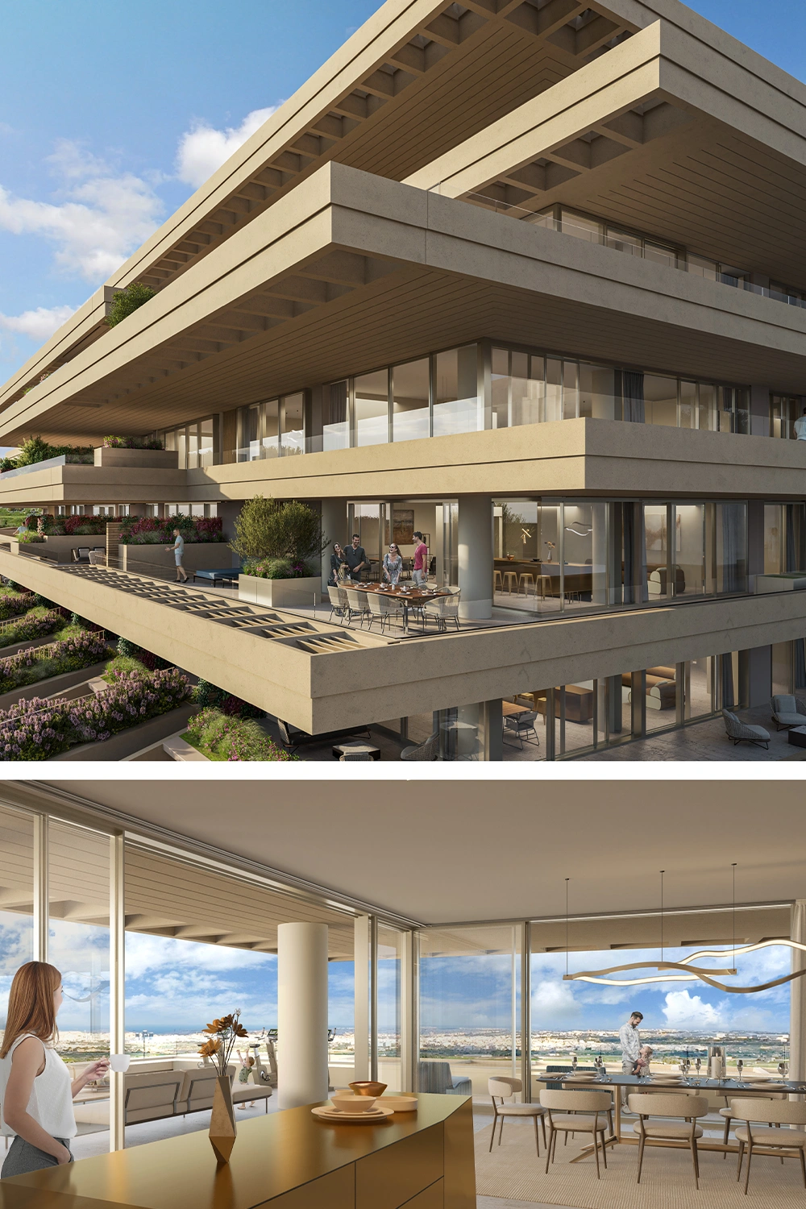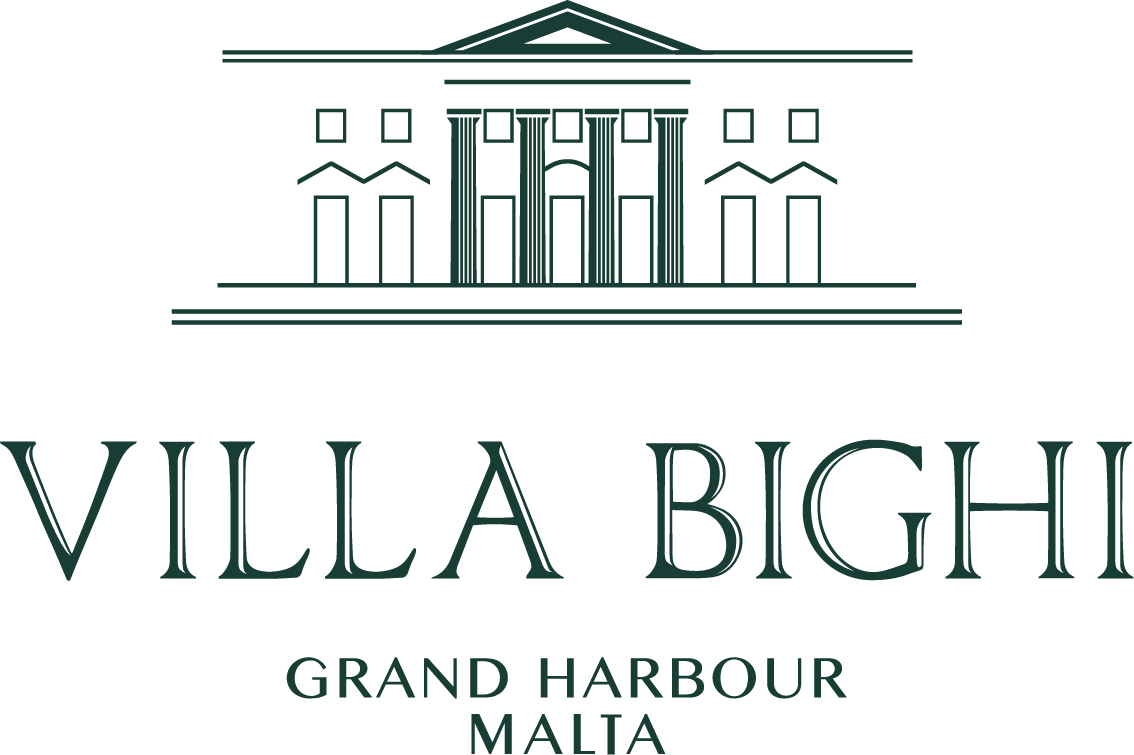


Team
Client: AX Group
Lead Perit/i: C&K Architecture
Architectural Design: C&K Architecture
Planning Consulting: ADI
Geotechnical Engineering: SCE
Structural Engineering: SCE
Building Systems Engineering: E&M Engineering
Fire Engineering: Fabio Stivala
Mechanical & Electrical Engineering: E&M Engineering
Project Management: AX Group
Set within 2 very distinct contexts: the townscape at its rear which eventually fringes into the rural landscape beyond, the project responds accordingly.
It is conceived as a means of connecting the space between the urban fabric and the natural landscape almost like bridging the gap between “the earthly” (the town) and “the ethereal” (the divine). The final design offers a defined architectural expression drawing inspiration from the geological morphology of the Maltese Islands. Composed of three fragmented blocks, it transitions from a language of solidity and masculine articulation into an architecture of layered plates recalling the eroded strata so characteristic of the Maltese landscape. Excavated pockets within the volumes provide access to the common areas fostering architectural permeability and providing for public interface and community living.
The character and planimetric layouts of the apartments challenge expectations, not only in terms of spatial qualities and finishes, but also in terms of structural limitations where post tensioning technology has been introduced to achieve gravity defying large span cantilevered slabs. The result is a layered building – slabs which allow for the interplay between openness and privacy. It is distinguished by overhangs and terraces and setback living areas, light and shadow, as well as places of shelter and exposure. The slabs overlap in an unregulated and dynamic composition engaging in a playful choreography evoking a sense of architectural poetry and drama. They become the main principles defining the project: layers and terraces, interiors and exteriors, views and privacy, vegetation, and light and identity.
Light shafts typically used to illuminate deep plan buildings of this type have been entirely eliminated and re-interpreted. Instead these voids have been externalised as generous open spaces between the building blocks repurposed to foster community interaction and engagement.
A carefully designed perimeter element enhances privacy by preventing overlooking between terraces whilst also contributing to the project’s experiential quality. Light, be it natural or artificial, filters through these perforations creating a sense of magic and mysticism, adding further to the architectural elegance. Fine detailing and a concerted orchestration of quality materials produce a structure that is both efficient and luxurious.
The project sets a clear tone for the future – a desirable residential development that makes a statement in terms of contemporaneity and luxury yet rooted in contextuality. The design places users’ needs at the forefront, framing them as the central protagonists of the spatial experience. Apartment cores and shared areas converge into centralized open spaces that function not only as circulation nodes but as vibrant social condensers. With integrated amenities such as a café, gym, pool and more, these communal spaces are seamlessly woven into daily life, fostering both connection and well-being. The result is a built environment that unites architectural form and program to support an elevated model of living.












