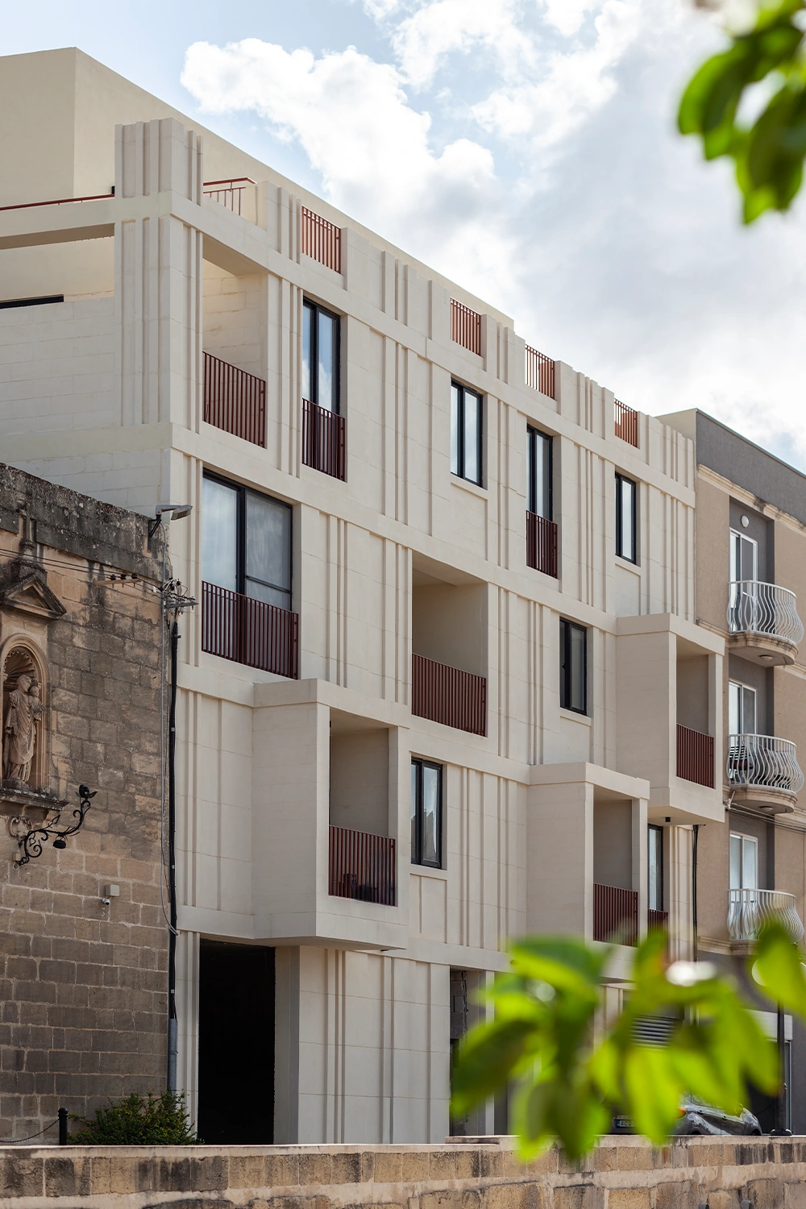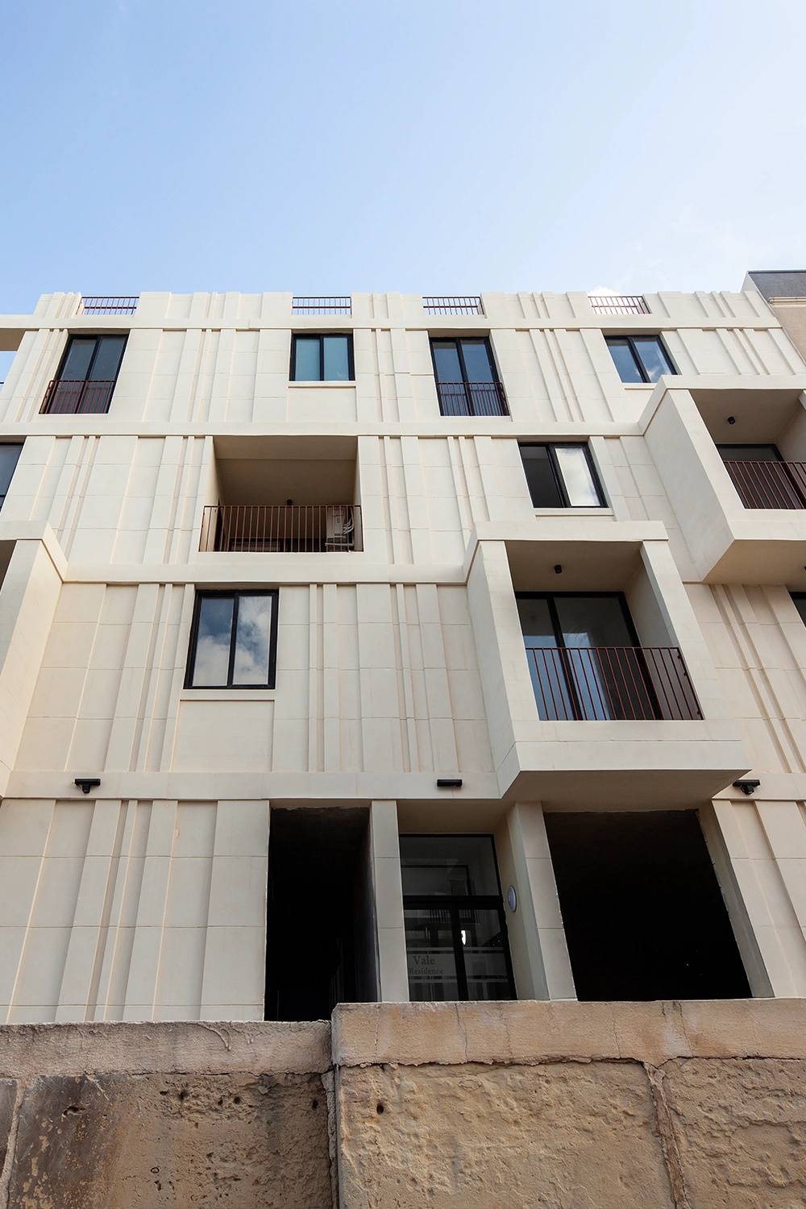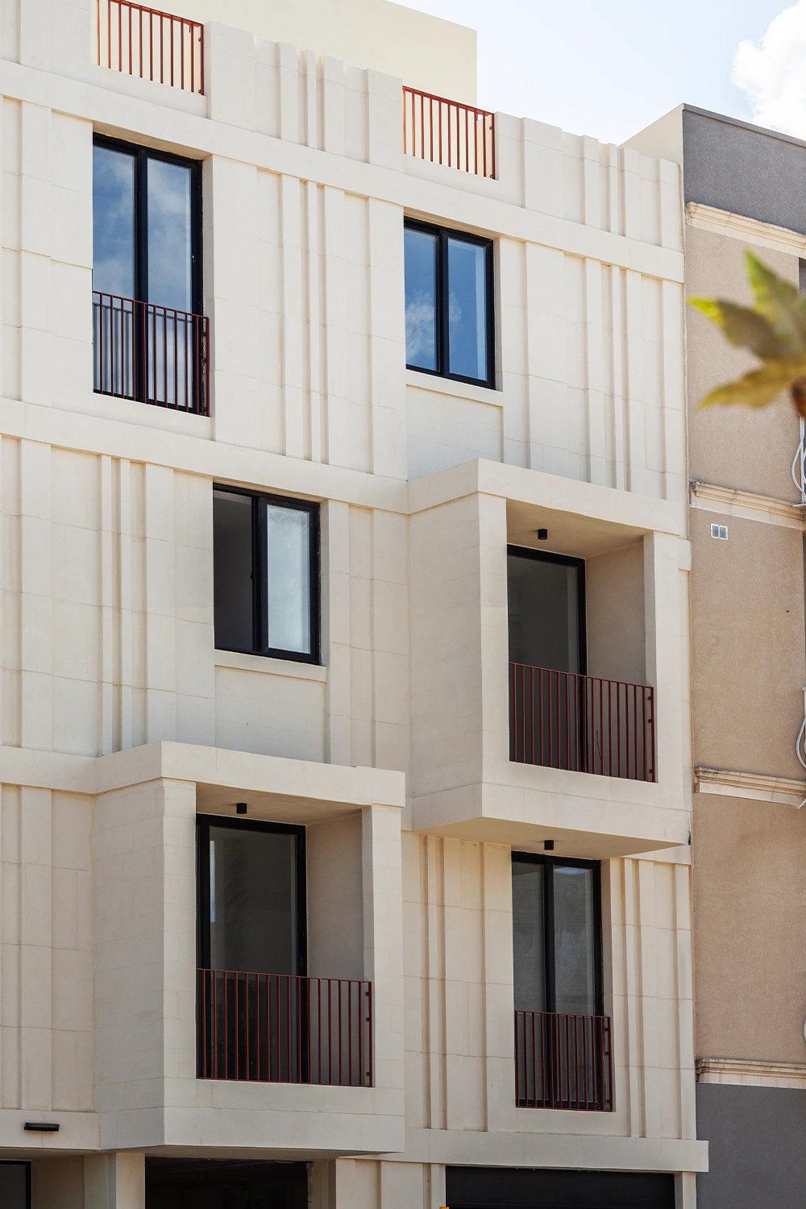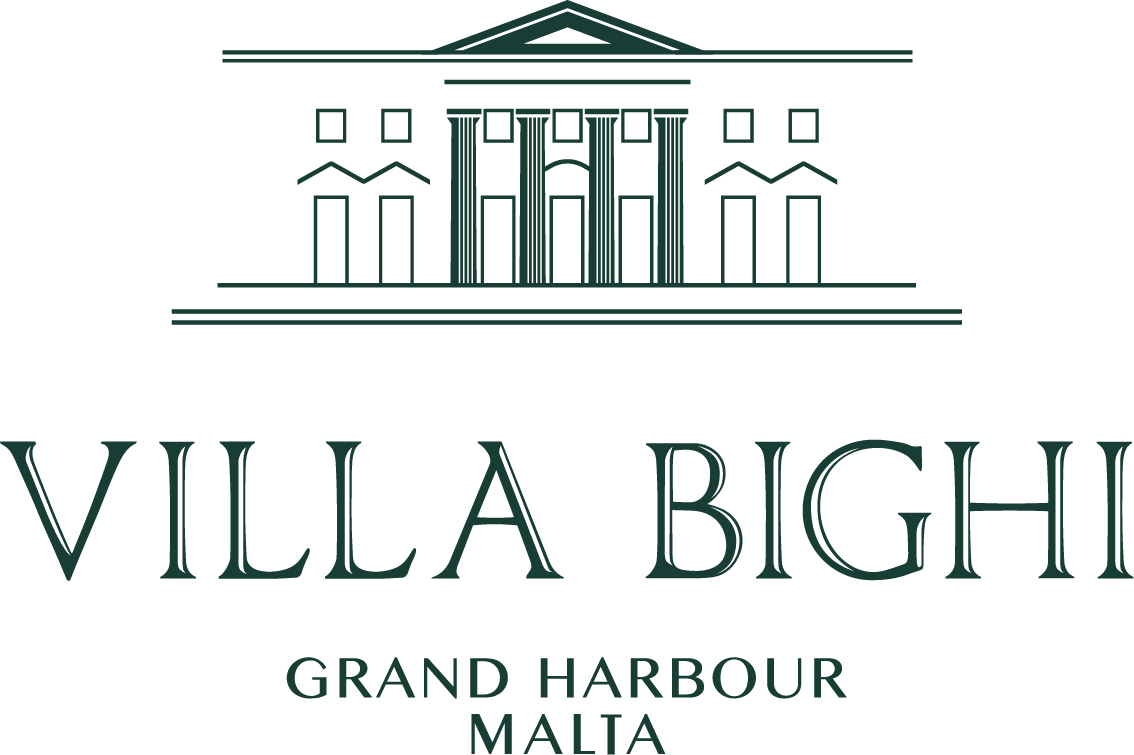


Team
Lead Perit/i: BORG BONACI ARCHITECTURE
Architectural Design: BORG BONACI ARCHITECTURE
Project Architecture: Andrea Borg
Planning Consulting: BORG BONACI ARCHITECTURE
Structural Engineering: Perit Robert Ellul Sciberras, Perit Andrew Farrugia
Conservation: BORG BONACI ARCHITECTURE
Electrical Engineering: Ing. Joseph Agius
Mechanical Engineering: Inġ Greta Attard
Drafting: Mohamed Shafeeq
Project Management: Tyrone Borg
Site Technical Officer: Ing. Joseph Agius
Established in 2020 by Perit Clive Borg Bonaci, Borg Bonaci Architecture is a design and architecture studio that works on a wide range of projects through interdisciplinary collaboration.
BBA is driven by the relationship between architecture, interior design, and the urban context, offering its services across all stages of development — from concept to completion. The studio engages with an extensive variety of projects, ranging from residential to commercial, and from private commissions to public interventions. Regardless of project type or scale, the studio’s mission remains consistent: to deliver thoughtful, contextually responsive architecture.
Project Summary
This project involved the restoration and rehabilitation of a traditional vernacular residence located within an Urban Conservation Area in Qormi, in the southern region of Malta. The proposal integrates a contemporary architectural intervention within the parameters of the new development scheme, on a site that spans two streets at either end of the plot.
Our studio was entrusted with the development of a design concept that merges old and new, respecting the values synonymous with Malta’s vernacular architecture. One of the key challenges was to create a functional programme that aligns with modern planning guidelines and policies, while remaining compatible with the structural characteristics of the original house
The solution was found in the introduction of a central core within the new part of the development, housing both a lift and a staircase. This vertical core serves as the primary circulation element and provides a seamless transition between the existing and proposed structures across multiple levels.
The vernacular façade of the existing structure was retained and meticulously restored, while a contemporary façade was introduced for the new part of the development. Although located within the designated development zone, this new façade sits adjacent to a 300-year-old monolithic structure built in traditional Maltese soft stone.
In our commitment to honour the heritage context, we proposed a second monolithic façade, using modern masonry techniques and the same local material. In order to limit the number of joints and contribute to the robustness of the monolithic facade, large globigerina limestone blocks, commonly referred to as ‘vażijiet’, with a thickness of 180mm, a height of 720mm, and varied widths, were used as the only facade material.
The architectural rhythm of the façade was based on the Fibonacci sequence, guiding the placement and proportions of the apertures. Massing was controlled through the use of terraces, which ease the transition between the contemporary proposal and the adjacent vernacular structure.
To achieve this architectural language, each limestone element was individually designed, forming a final composition that satisfies both structural and aesthetic requirements, resulting in an articulated and cohesive external envelope.












