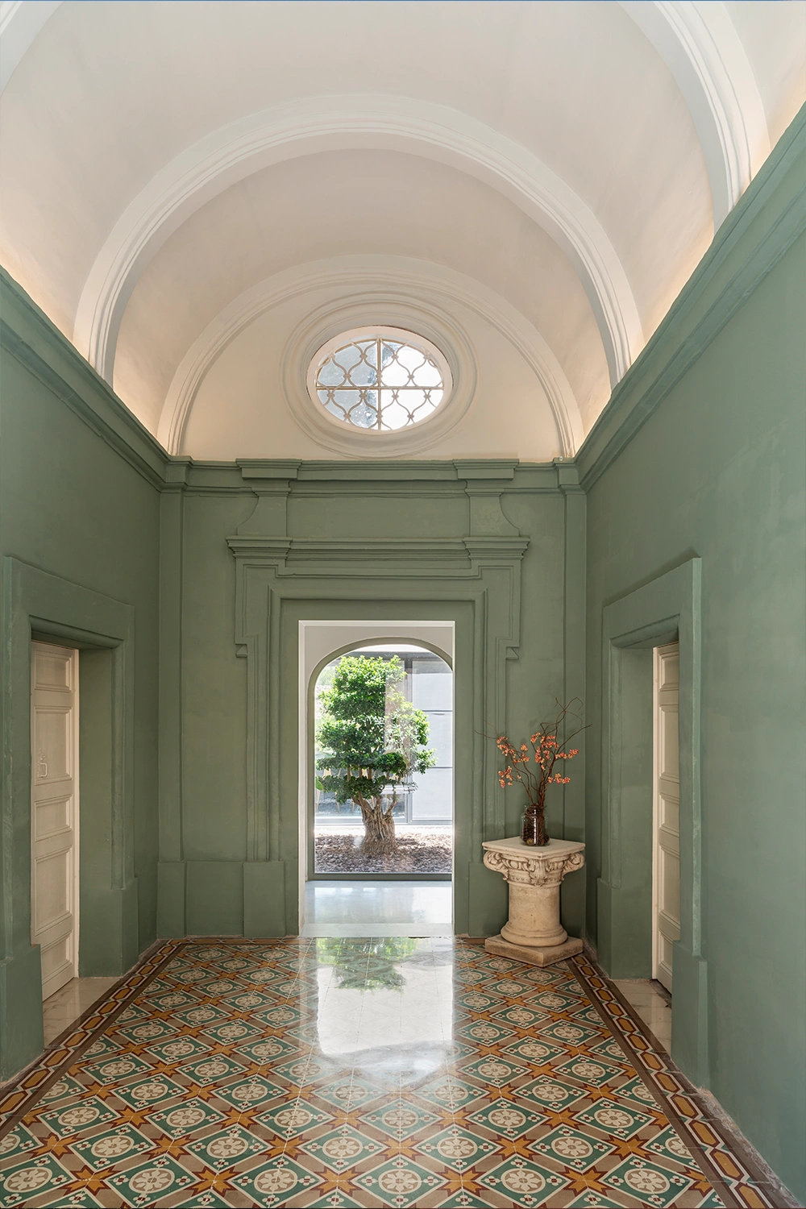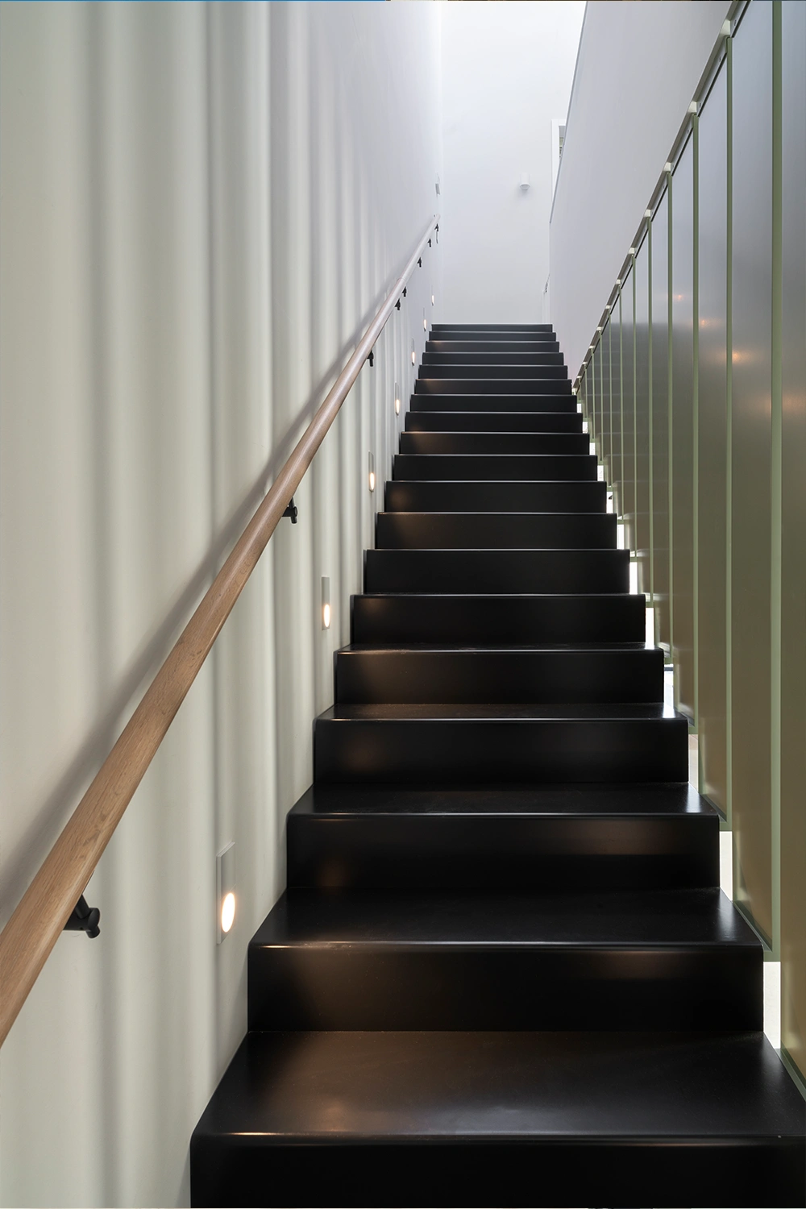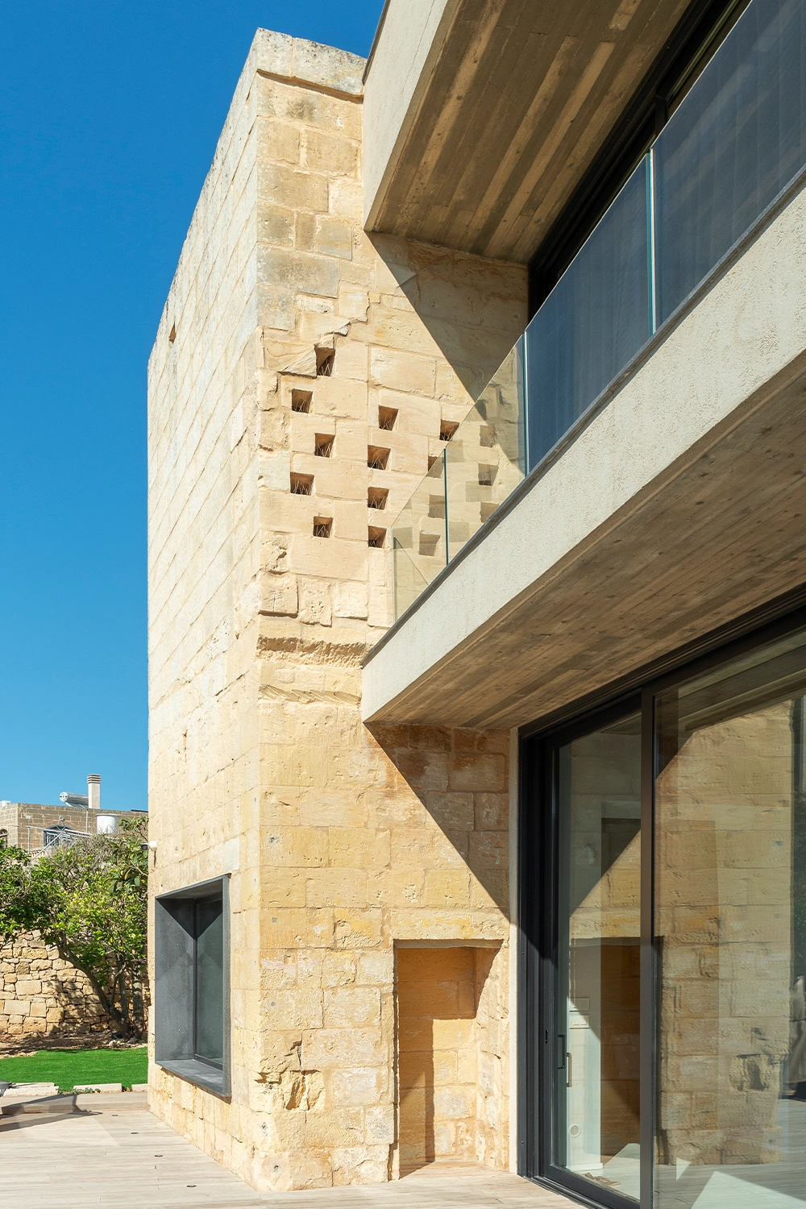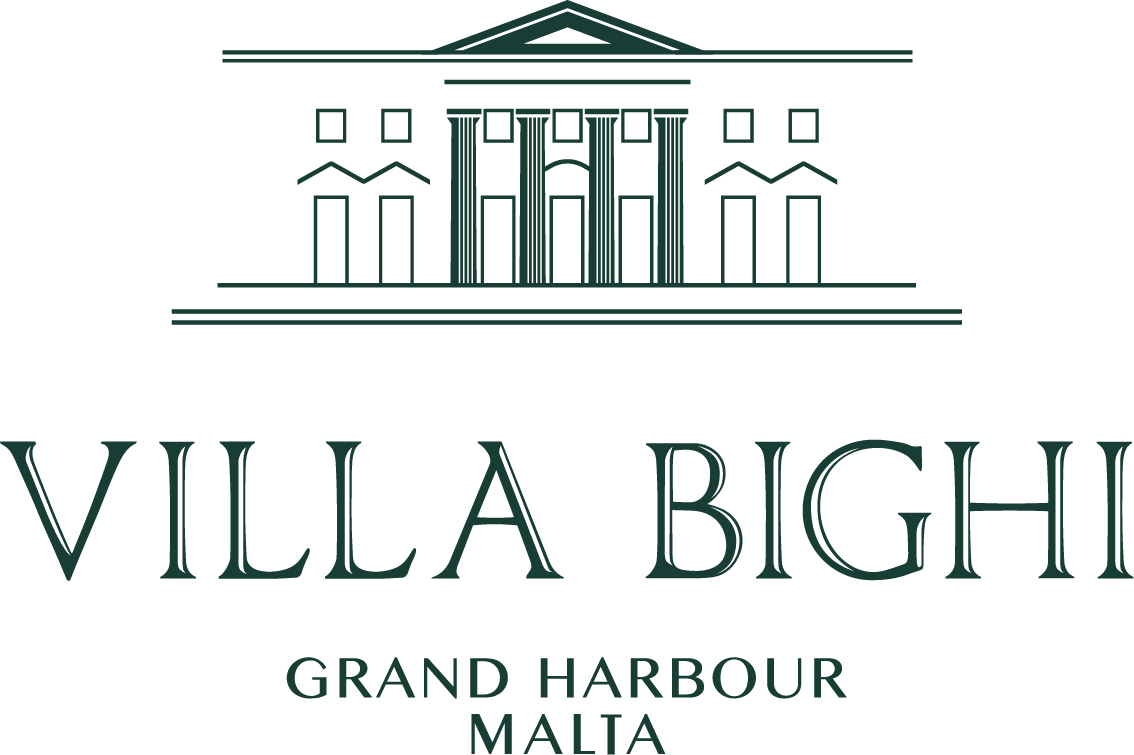


Team
Lead Perit/i: A Collective
Architectural Design: A Collective
Structural Engineering: Forward Structures
Conservation: A Collective
Interior Design: A Collective
This 18th-century townhouse, modestly presented as a single-storey dwelling along a narrow alley in the historic core of Ħaż-Żebbuġ, conceals a sequence of layered spaces behind its restored façade and teal apertures.
Beyond the imposing entrance door, a barrel-vaulted hallway aligns with an arched opening overlooking the courtyard, while a rose window brings light into the first-floor corridor.
At the time of commission, the property was severely dilapidated, its garden overgrown and used solely to house livestock. An existing planning permit allowed extensive demolition behind the façade; however, the design approach sought instead to preserve as much original fabric as possible. A postwar concrete extension was removed, while the loss of a finely detailed garden shed and the original spiral staircase, condemned by structural failure, proved unavoidable.
The retained structure formed an L-shaped plan: a single-storey volume along the street-facing façade and a double-storey block to the east. The intervention introduced a complementary two-storey L-shaped wing to the northwest, re-establishing the courtyard and framing the rear garden with its mature orange grove. A pool was positioned in the sunniest corner of the garden, carefully sited to preserve every existing tree. To avoid encroaching onto the grove itself, the required back-of-house spaces for the pool were tucked beneath the pool and pool deck, ensuring the garden remained intact.
The extension is concealed from the street, lightly suspended above the ground-floor living spaces on three slender columns. Its expression is deliberately contemporary—fair-faced concrete ceilings and exposed steel beams recall the tectonic logic of the original stone slabs (xorok), timber, and steel without resorting to imitation.
Internally, a library wall disguises the new staircase, now the sole vertical connection. Its alignment is further exploited to conceal kitchen storage and a discreet bathroom accessible directly from the pool deck. Beneath the garden, the underlying well was restored, and its water is now used for irrigation and second-class supply across the property, tying sustainable infrastructure into the project’s architectural fabric.
Within the garden, the dialogue between old and new becomes most pronounced. The rubble walls enclose a private enclave where the solidity of the historic masonry contrasts with the transparency of the new glazed intervention. Scars from demolished sections are left visible, deliberately preserving the legibility of the building’s evolution. Wherever possible, the historic stone walls were left unrendered, allowing the rich texture of the masonry to stand in deliberate contrast with the new interventions in concrete and steel.
A Collective carried the project from the architecture through to the interior design phase, ensuring a consistent approach from concept to completion. The intervention was guided by a commitment to respect the townhouse’s historic fabric while introducing modern infrastructure and contemporary living requirements. Each new element was conceived as a distinct yet harmonious layer in the site’s ongoing history—clearly legible as contemporary, yet in dialogue with the layers that preceded it. In this way, the project preserves and celebrates the building’s heritage while securing its relevance as a family home today.
Images © Alex Attard












