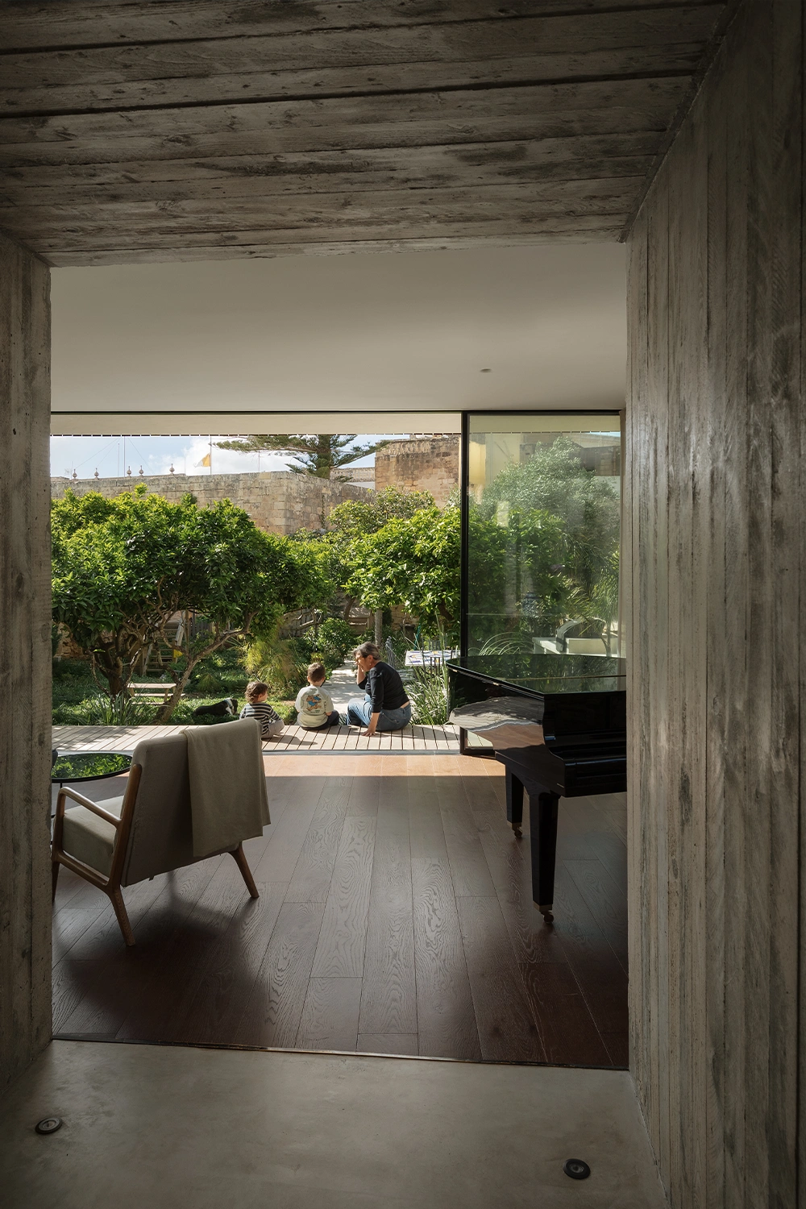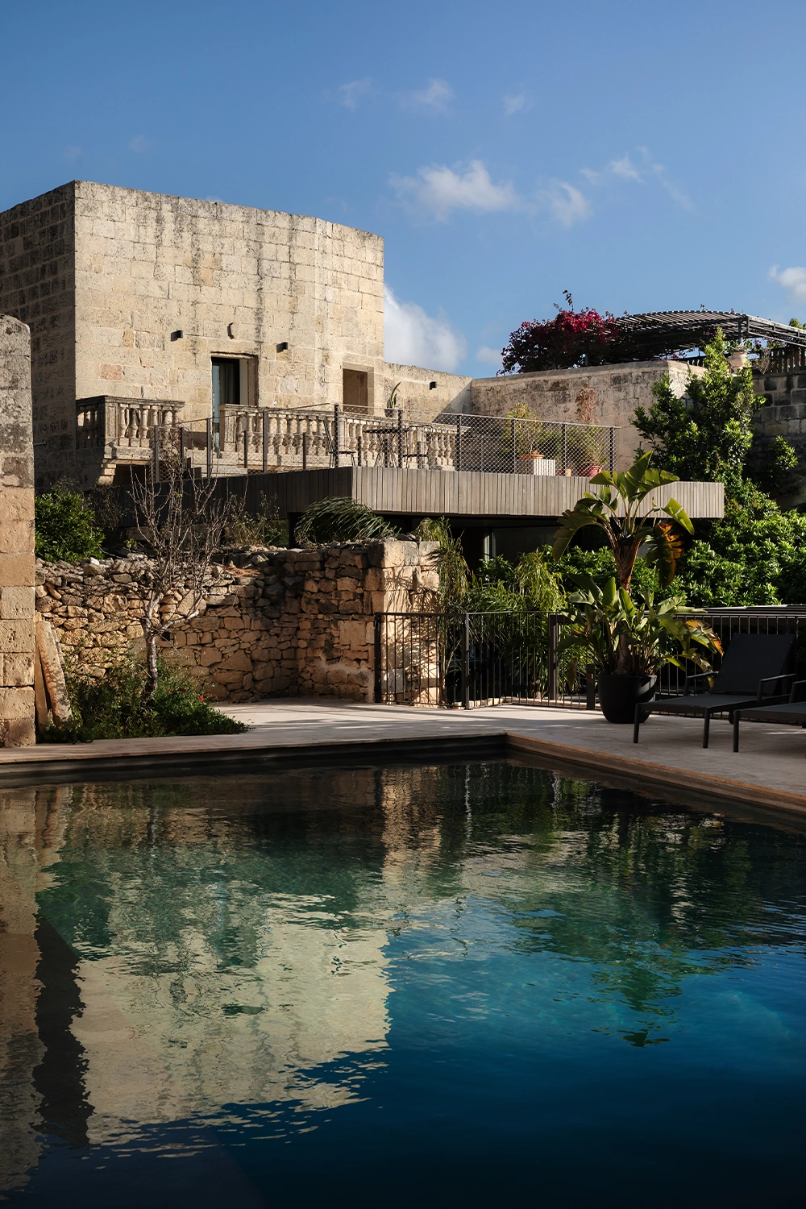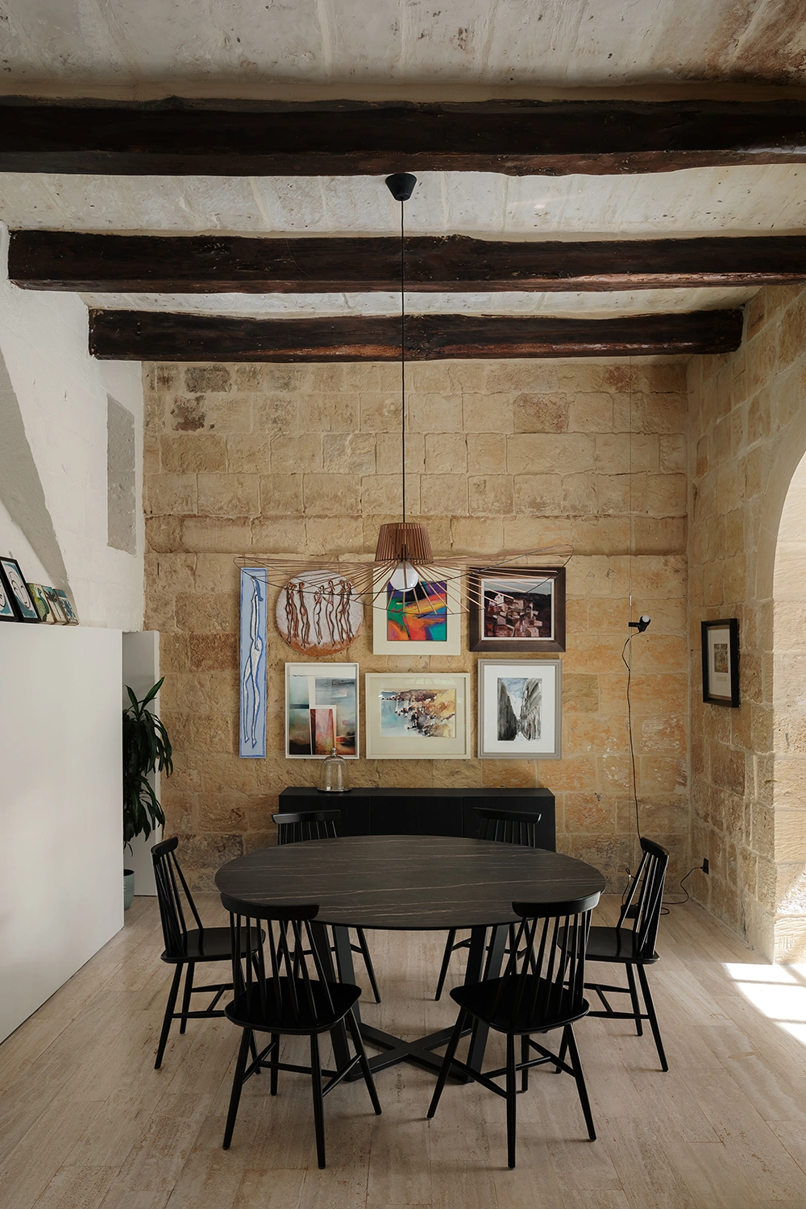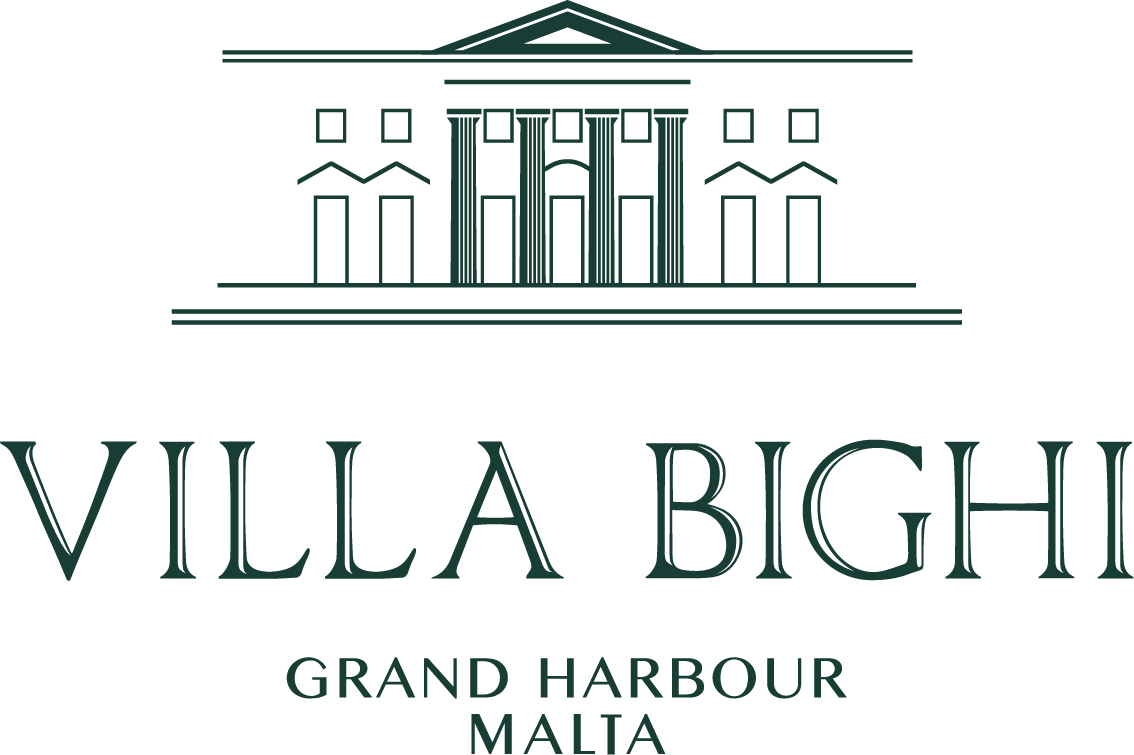


Team
Lead Perit/i: Valentino Architects
Architectural Design: Valentino Architects
Planning Consulting: Valentino Architects
Structural Engineering: PERITI STUDIO
Conservation: Valentino Architects
Interior Design: Valentino Architects
Project Management: DPM – Design + Project Management
Set within the urban conservation area of Ħaż-Żebbuġ, Dar Iċ-Ċitru reimagines a vernacular Maltese townhouse through subtle internal reconfiguration and a contemporary addition.
The project balances heritage conservation with architectural intention and places a mature citrus garden at the centre of the home’s experience.
The property spans between two streets: ‘Triq Mamo’ at the front and a discreet garden entrance on ‘Triq il-Kbira, Sqaq Nru. 3’ at the rear. Similar to the neighbouring dwellings, it is part of a wider green enclave formed by large gardens and divided by tall rubble walls that form the green heart of the town. This context, along with the family’s need for greater living space, became the starting point for the project.
Prior to intervention, the house was largely fragmented. The entrance block – that housed a study, the sole ground floor w/c, and the staircase to the first-floor bedrooms – was completely disconnected from the living block: one had to cross through an external courtyard to travel between the two. The design sought to resolve this by connecting the two blocks, introducing a new passage that improves light, ventilation, and flow.
The generous rear garden, set circa one metre below the internal floor level, was disengaged from the interior. This mature citrus garden – typical of the Ħaż-Żebbuġ Urban Conservation Area – became the project’s focus. A new living space was introduced within it, designed as a lightweight glazed volume elevated above the soil on stilts. This raised structure preserves the garden’s integrity, allowing planting and soft landscaping to grow undisturbed.
The glazed extension is conceived as a counterpoint to the solidity of the historic building. Its transparency allows the original stone walls to remain visually dominant, ensuring that the historic fabric is always in focus. By pulling back in both materiality and form, the new structure frames the old, accentuating its texture, proportion, and permanence.
The extension draws inspiration from Philip Johnson’s Glass House; yet reinterpreted for a Mediterranean setting to respond to climate and context. Generous glazing is shaded by the surrounding stone walls of the house and the deep overhang of the extension, while sliding doors create a space that is open and encourages natural ventilation into the old home. Internally, the new room feels embedded in the garden. Framed views, filtered light, and a restrained material palette of timber, linen, and concrete create a calm, immersive atmosphere. Dappled shadows animate stone and floor, shifting quietly throughout the day.
Foundation pads were set on rock and concealed under soil, leaving the garden intact. A large well discovered on site was restored to collect rainwater, now supplying irrigation for the large garden and ensuring the garden’s longevity.
Dar iċ-Ċitru does not impose itself upon its setting. Instead, it strengthens the bond between home and garden, forming continuity between old and new, inside and out. The project transforms a once-disjointed dwelling into a cohesive, contemplative environment where heritage and landscape are placed at the centre of family life.
Images © Ramon Portelli












