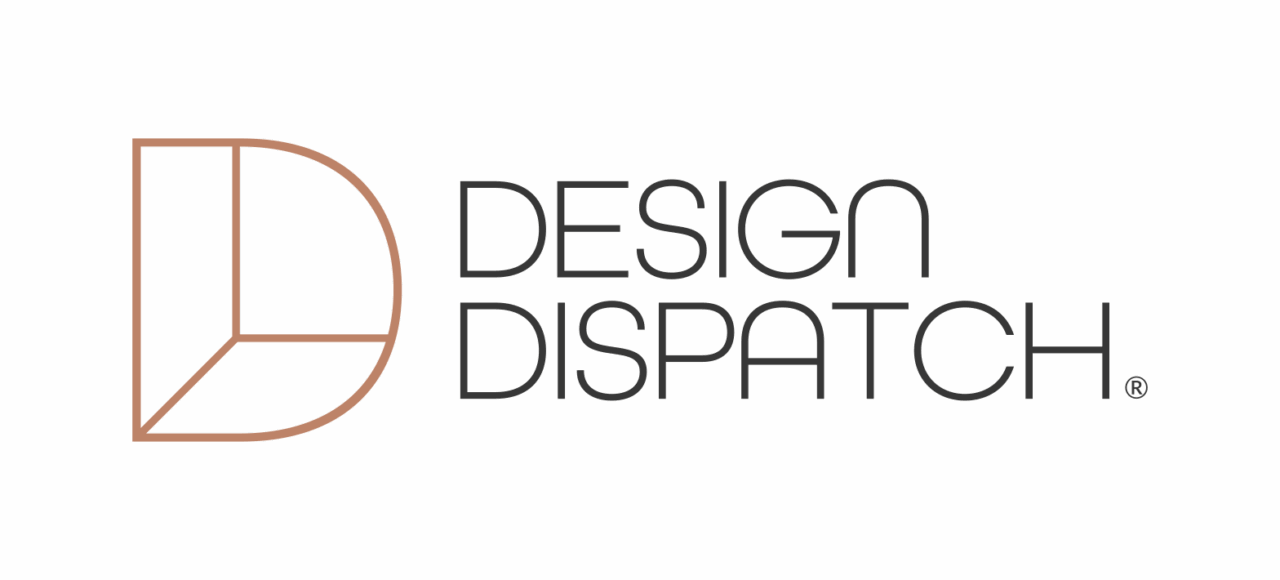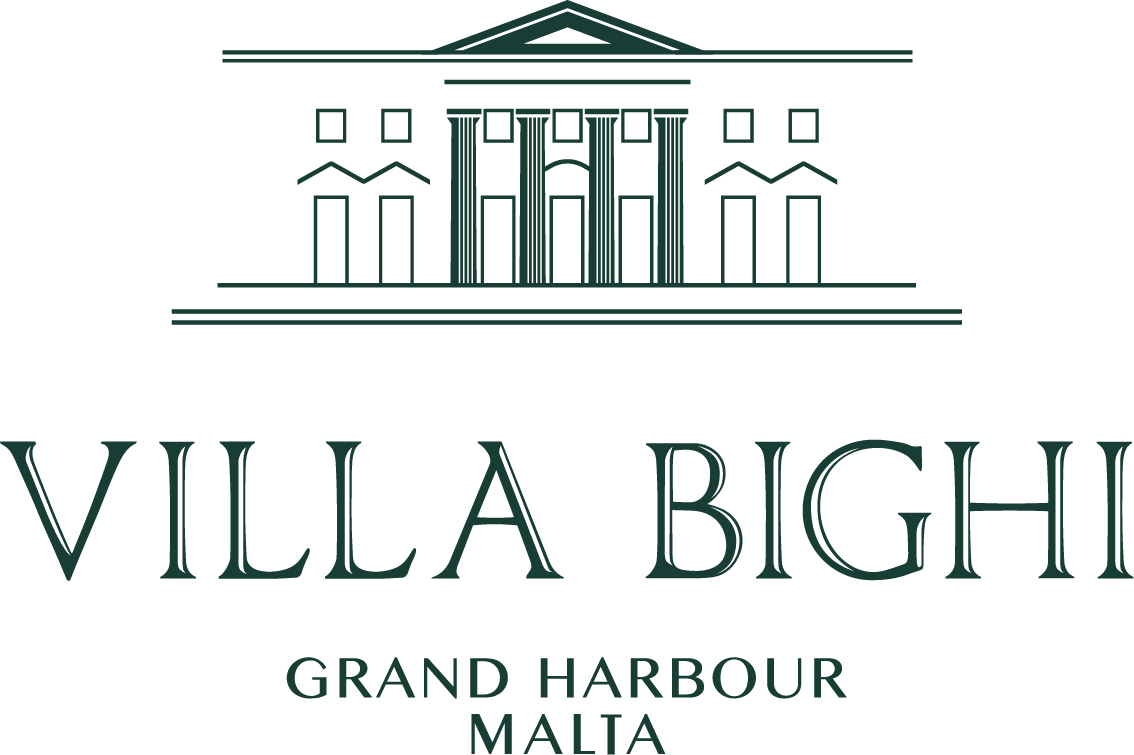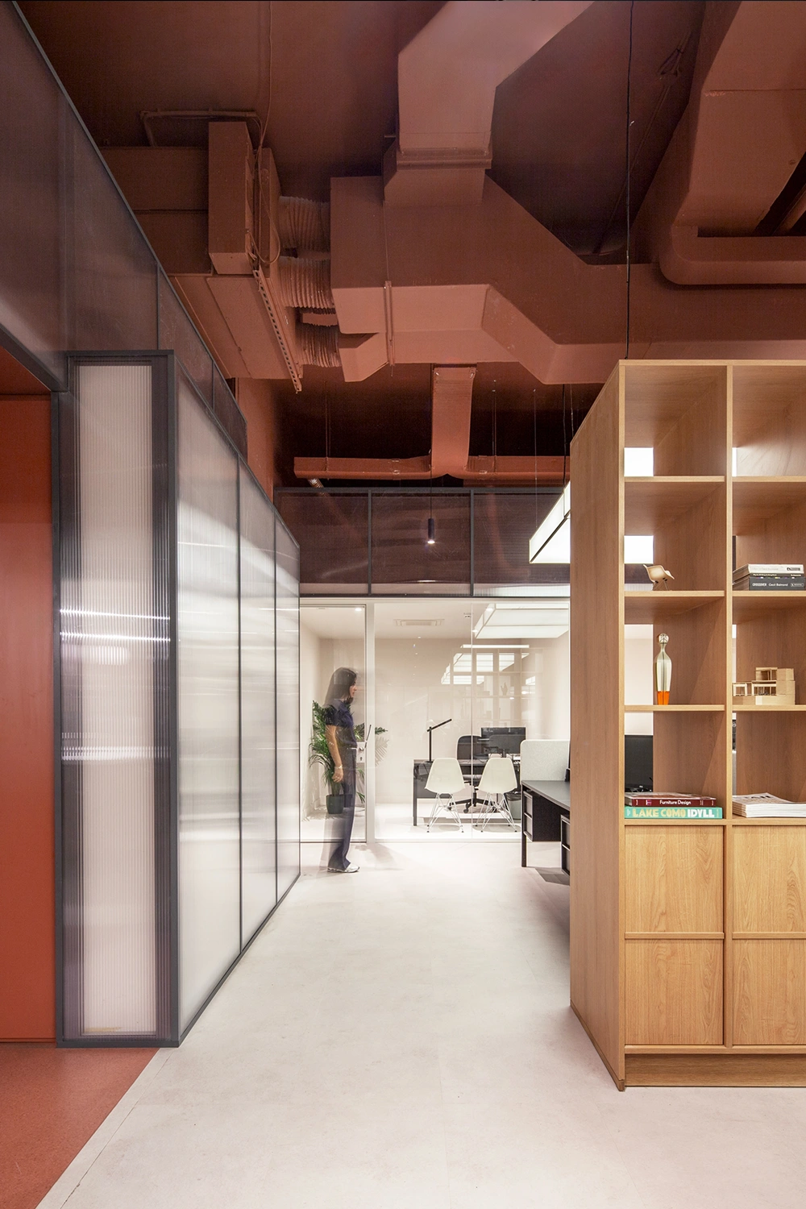
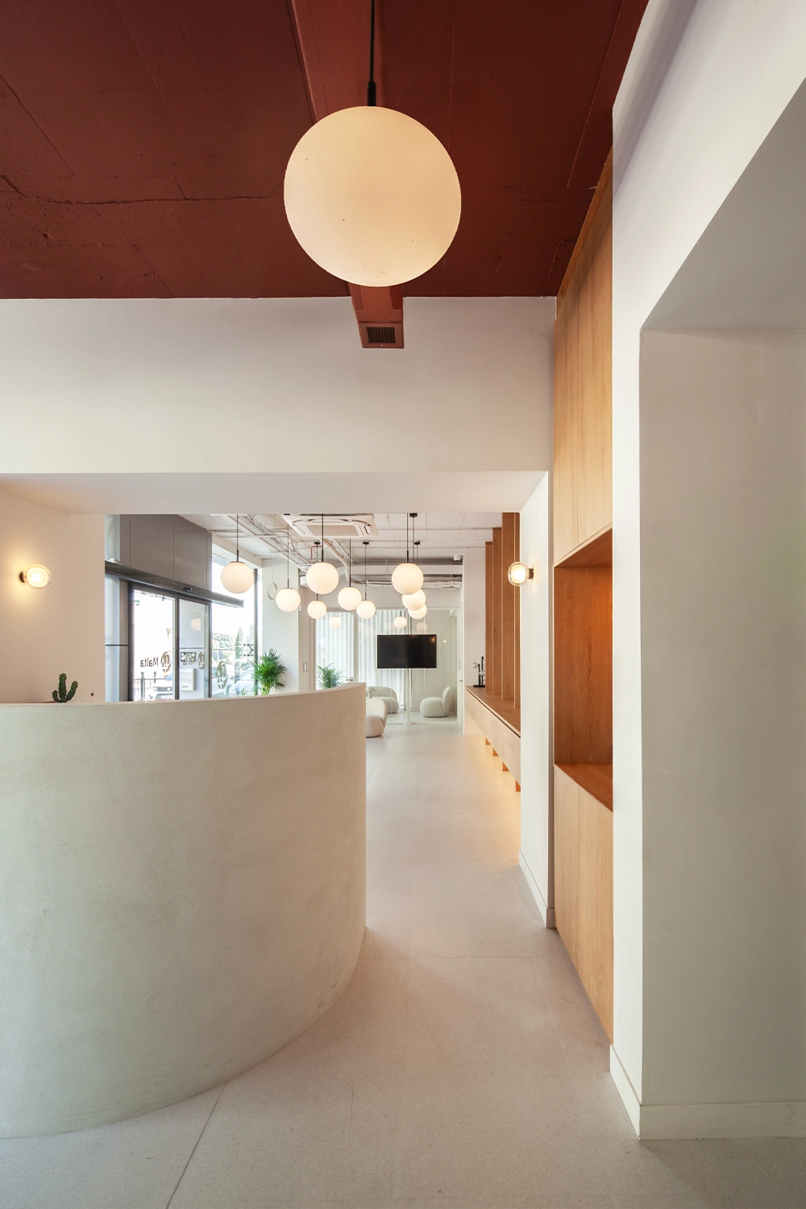
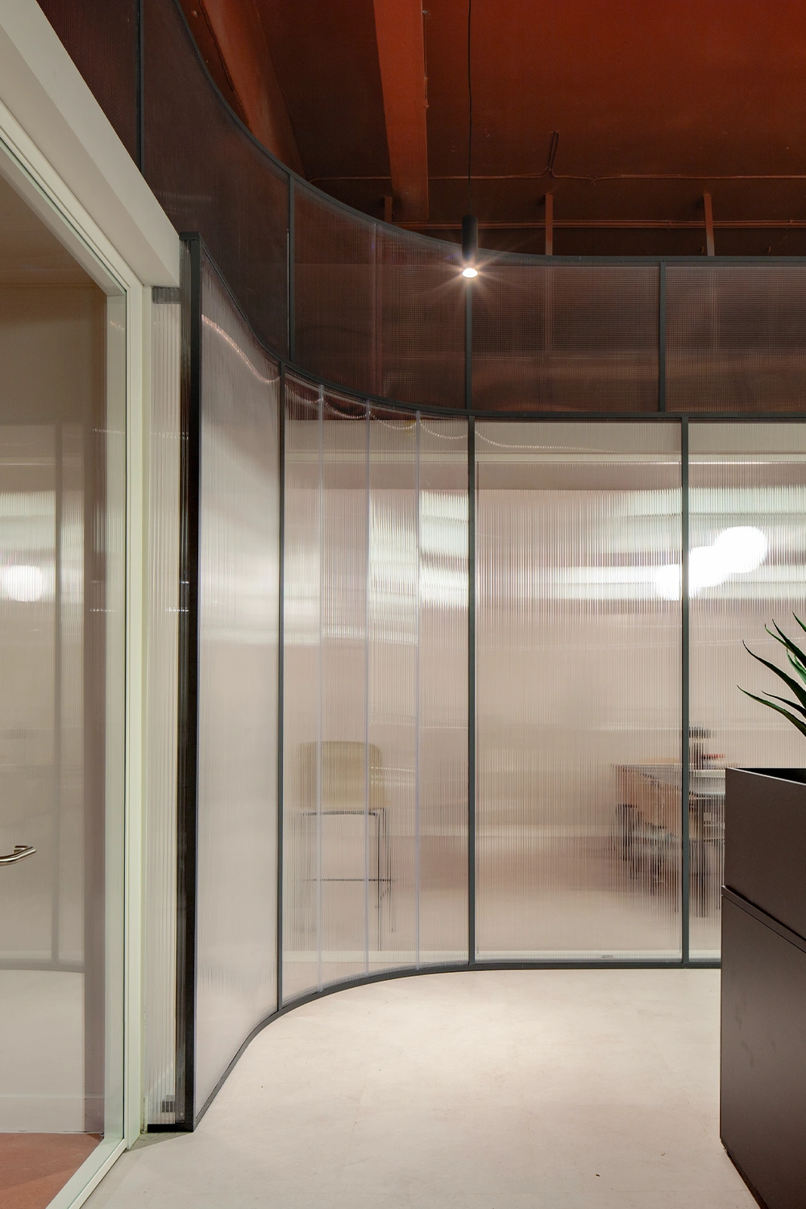
Team
Lead Perit/i: Perit James Dingli, Perit Mark Cauchi, Perit Valentina Vella Falzon
Architectural Design: Perit James Dingli, Perit Mark Cauchi, Perit Valentina Vella Falzon
Interior Design: Perit James Dingli, Perit Mark Cauchi, Perit Valentina Vella Falzon
Building Systems Engineering: Ing. Ryan Xuereb
Project Management: 2Project
This project involved the complete transformation of a large workplace of approximately 700 sqm.
Prior to intervention, the office was an oppressive environment: maze-like in its circulation, oversaturated with artificial lighting, and devoid of natural light. The effect was disorienting and lab-like, undermining comfort, wellbeing, and productivity for those spending full days within the space.
Our redesign rethought the workplace from the ground up, with circulation, flow, natural light, and ventilation as central drivers. The goal was to create a clear, easily perceivable environment that prioritizes human experience. By reworking the layout, natural light became more accessible throughout the site, and where daylight could not physically reach, custom-designed light boxes were manufactured. These installations replicated the qualities of daylight while maintaining continuity with areas exposed to real natural light.
Materiality and finishes were chosen to enhance this sense of lightness while also introducing warmth and identity. A dark red ceiling anchors the space, transforming visible ventilation ducts and services into sculptural forms rather than concealing them. In contrast, walls and flooring were kept neutral to maximize brightness and spatial clarity.
Part of the design concept was to divide the workplace into private, semi-private, and public zones. This was achieved not only through the creation of “cubes within a cube” for managerial offices, but also through transitional layers. Materials such as polycarbonate and soft furnishings, including sheer curtains, added privacy without compromising airiness, transparency, or line of sight. Since the space had to evolve from accommodating 25 people to serving 90, partitions and volumes were carefully introduced to frame the site, creating permeable facades within the workplace itself. These interventions supported density while maintaining openness.
Furniture and joinery were conceived not as conventional office fixtures but as pieces closer to those found in the home. This approach allowed opportunities for personalization, enabling employees to make their spaces more approachable and comforting. Vegetation was a fundamental part of the design strategy from the outset. Rather than being introduced as an afterthought, plants were integrated into custom joinery and new furniture elements, such as desks with integrated planters. These green interventions reinforced the sense of light, air, and wellbeing, while softening the workplace environment.
The result is a workplace that shifts away from the disorienting, artificially lit maze of the past toward a coherent, light-filled, and human-centered space. It balances openness with privacy, functionality with warmth, and innovation with comfort. By considering every aspect — from natural and artificial light, to circulation, materials, furniture, and vegetation — the project creates a workplace that is not only efficient but also nurturing, reflective of the fact that people spend a significant part of their lives within it.
Images © Julian Vassallo







