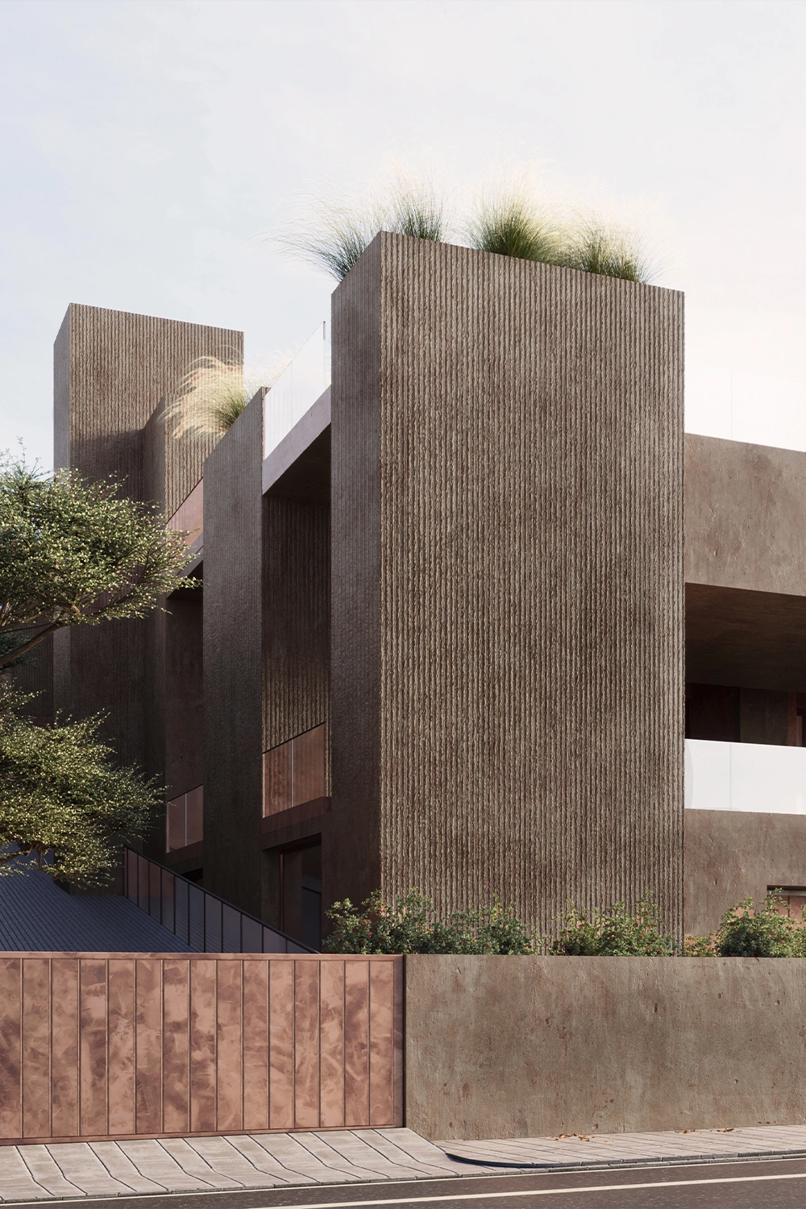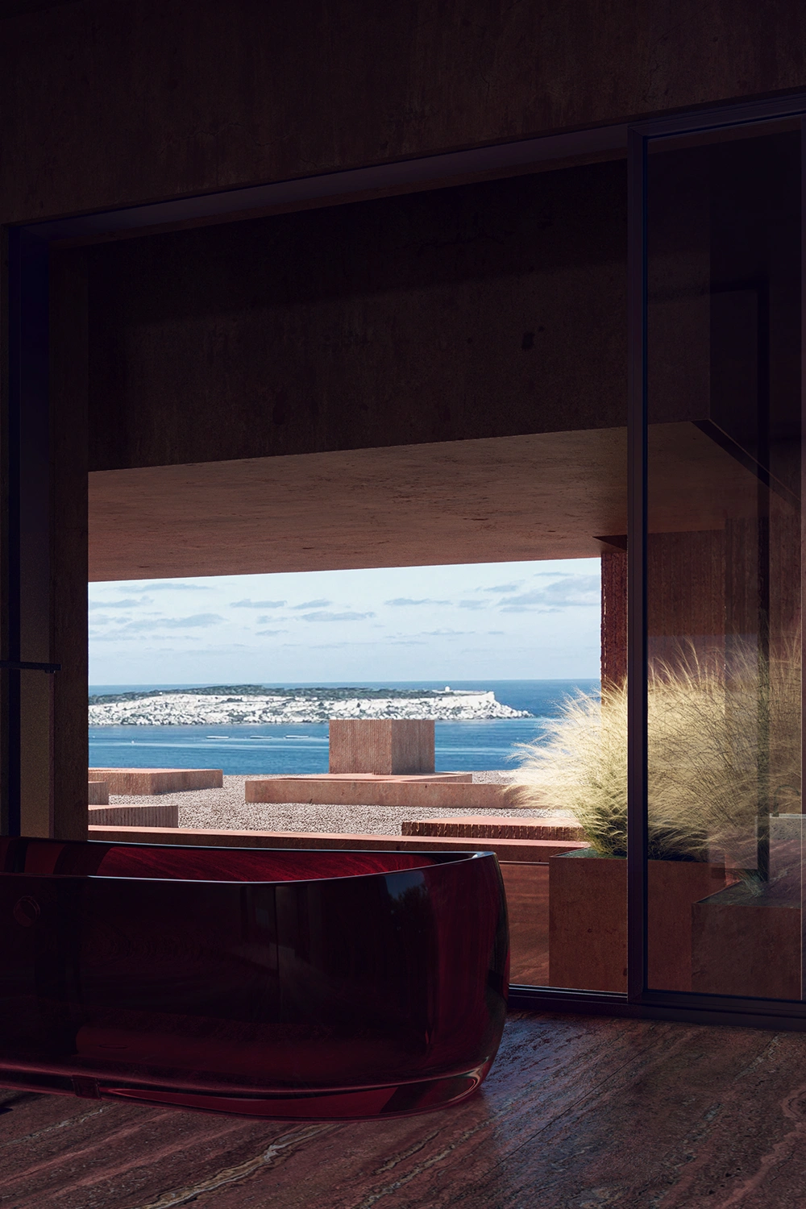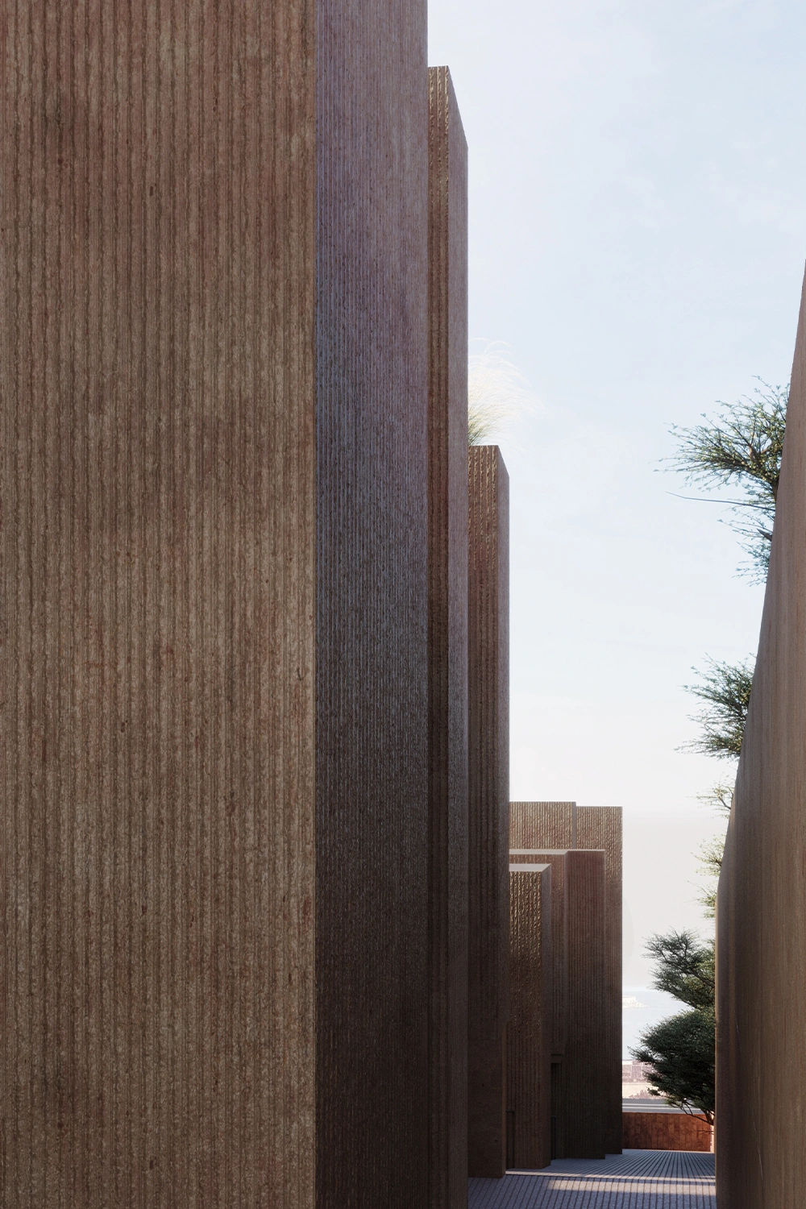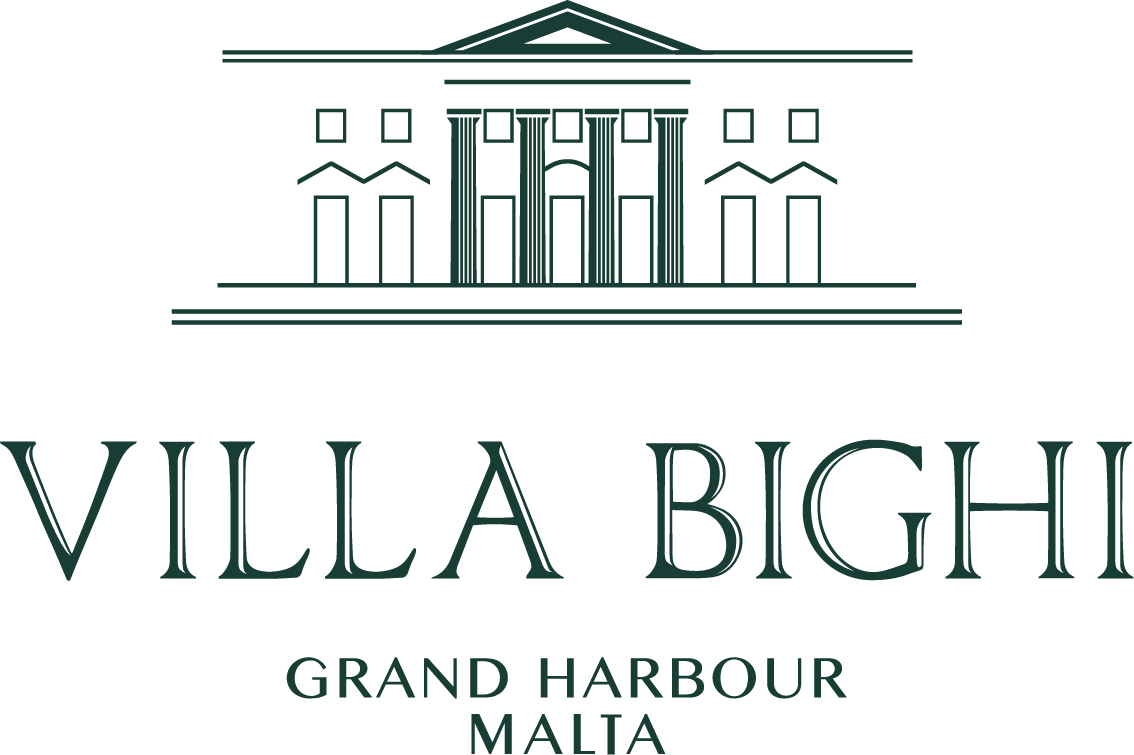


Team
Lead Perit/i: Perit Maurizio Ascione
Architectural Design: Faye Cachia Mintoff
BIM Management: Tuan bui Quang
3D Visualisation: Julian Pellegrino
Architectural Assistance: Mafalda Rebelo
Contemporary architecture in Malta finds itself at a crossroads. Too often, new buildings are reduced to exercises in profit-driven efficiency, ignoring their responsibility to the land, culture, and community they inhabit. The result has been an environment saturated with developments that neither respect their context nor enrich the human experience. This has fuelled a widespread belief that all new buildings are inherently negative. Yet this is not inevitable. Architecture, when rooted in sensitivity, proportion, and material honesty, can reconcile the act of building with the need to protect and enhance its setting.
Djar tat-Tafal was conceived as a direct response to this crisis. Located on a 2,500sqm ridge plot in Santa Maria Estate, Mellieħa, the project consists of two detached villas commissioned by a developer with no end user in mind. In such circumstances, the default response is often to fall back on formulaic “luxury.” Instead, we sought to treat the land as the true client — designing not for an abstract buyer, but for the site itself. This approach demanded flexibility in programme while insisting on a strong connection to context.
The geology of the plot, straddling Blue Clay and Mtarfa member, shaped both name and form. Djar tat-Tafal — “Houses of Clay” — embraces the idea of architecture emerging from the ground. Conceptually, the design recalls Malta’s earliest architectural language: the megalithic temples, which were reinterpreted as a contemporary design solution. A structured grid was placed on the site, shifted, and carved into a field of columns of varying heights and proportions. This rhythm of solids and voids creates spaces of permanence and permeability, framing views while admitting light. Ancillary functions are absorbed into the thickness of these columns, freeing the main interiors to remain open, adaptable, and timeless.
Materiality was drawn from the tones of the ridge itself, allowing the buildings to blend into their setting rather than compete with it. Terracing follows the slope, reducing visual impact while reinforcing the idea of sculpting from the land upward. Light and shadow play dynamically across surfaces, animating spaces with the rhythm of the day and strengthening the sense of rootedness in place.
Ultimately, this project is not presented as a universal formula. Rather, it is a demonstration that new buildings in Malta need not perpetuate the failures of recent decades. Architecture can once again speak of proportion, and sensitivity to context, even in situations where the brief does not demand it.
Djar tat-Tafal stands as an argument for a renewed architectural ethic: one that acknowledges the inevitability of building, but insists that each intervention has the capacity to respect, enrich, and inspire. If pursued consistently — one building at a time — such an approach can begin to reverse the negative perception of development and reassert the role of architecture as a meaningful cultural act..












