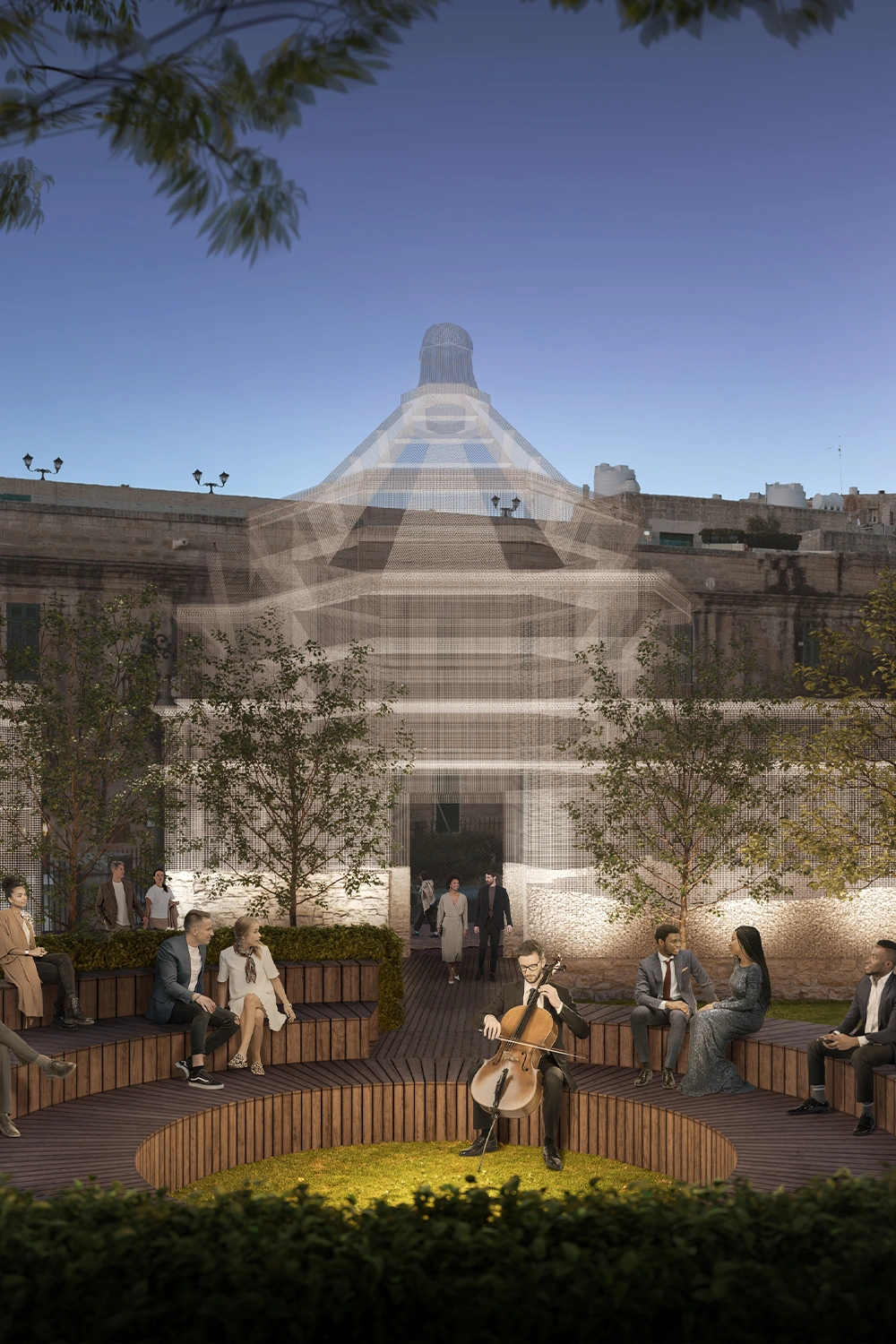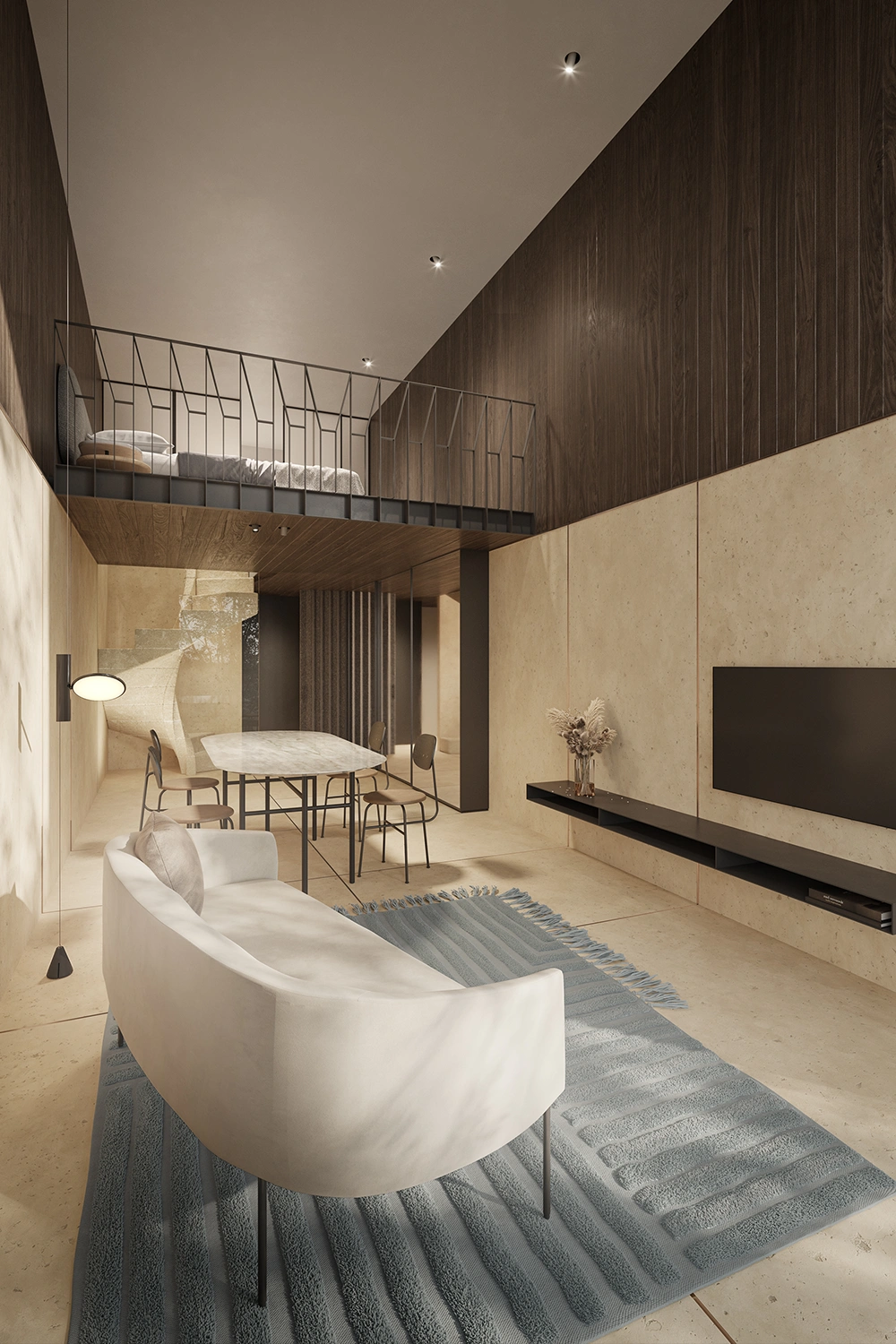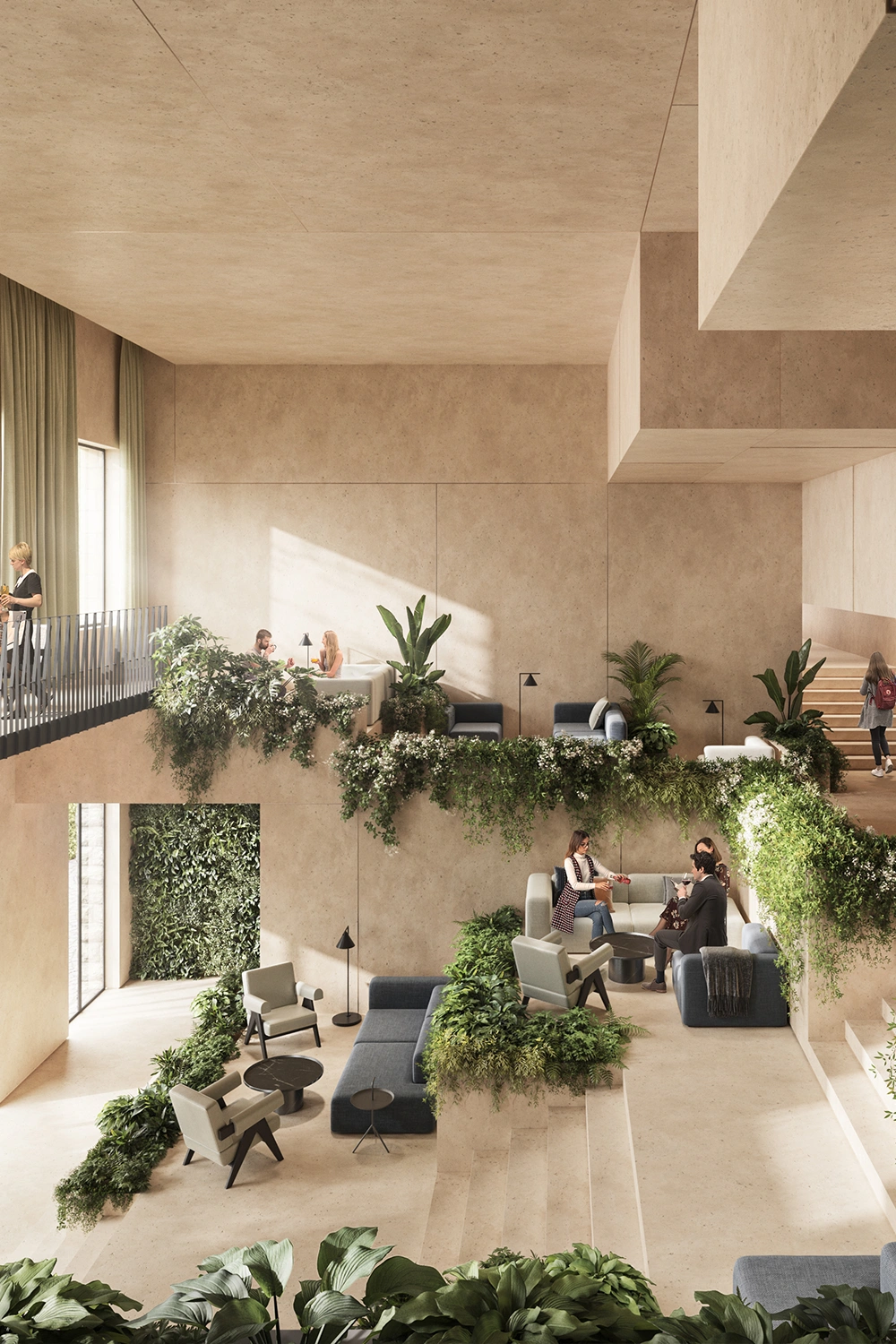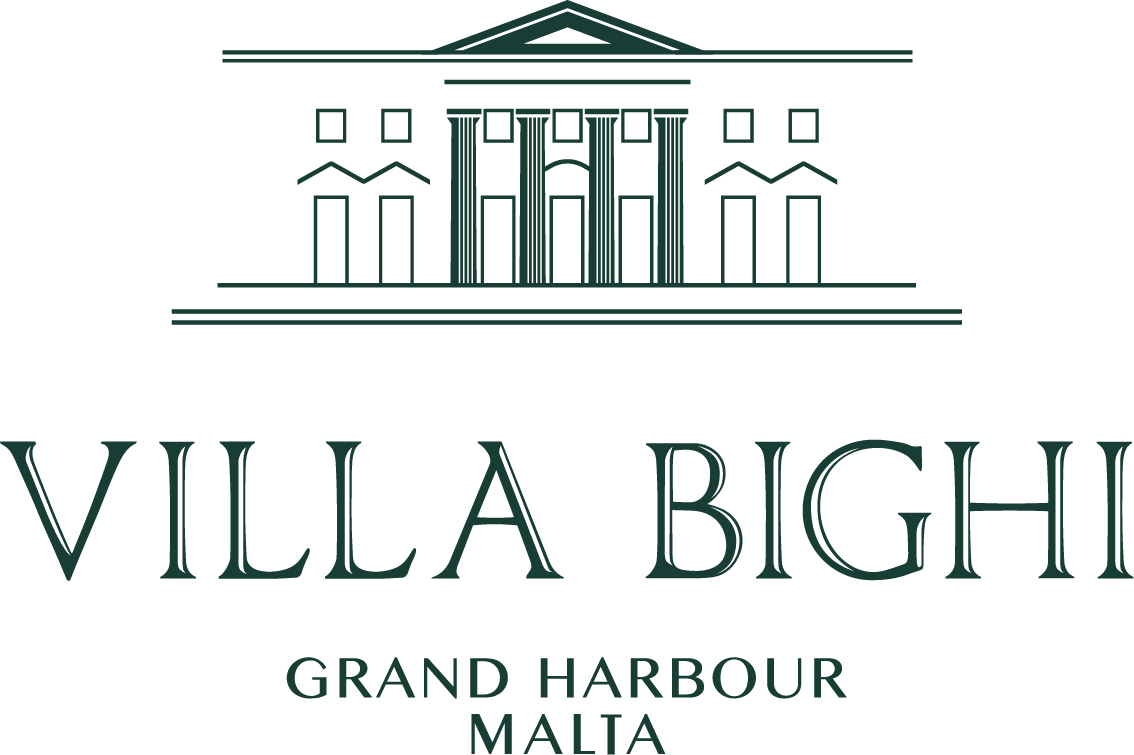


Team
Lead Perit/i: Chris Briffa Architects
Architectural Design: Chris Briffa Architects
Planning Consulting: Chris Briffa Architects
Structural Engineering: Perit Ivan Muscat
Conservation: Architecture XV, MCG Architects, Giordano Periti
Interior Design: Chris Briffa Architects
Spatial Planning: ERSLI Consultants Limited
Building Systems Engineering: Galea Curmi Engineering
Hydrology Consulting: Sustech Consulting
Mechanical Engineering: Galea Curmi Engineering
Waste Management Consulting: TM Consult
Health & Safety Consulting: JP Health and Safety Consultants
Project Management: Anthony Attard
Sited beside the Sacra Infermeria – reputed to be the most advanced hospital in the Mediterranean for over two centuries – this project called for a retention of the exterior of 1960s Evans Laboratories while converting it into a luxury hospitality resort. The brief also highlighted concern to protect any archaeological remains which may be lying beneath its large car park, in particular the acclaimed Chapel of Bones: an underground crypt and ossuary of the now defunct Nibbia Chapel.
During meticulous historical research, we studied old drawings & photographs of the more interesting buildings preceding Evans; namely the Anatomical Theatre beside Nibbia Chapel and an arcaded school built in 1904. These elegant structures, lost forever during WWII air raids, were a source of inspiration for our design concept, which centres around invoking memories of the architectural ghosts surrounding the site.
Our proposal aims at resuscitating parts of these foregone structures in the form of transparent, gabion sculptures built to a scale of 1:1. A landmark sculptural installation which respects and recognizes the site’s past, it will also function as garden walls defining original boundaries while containing all the rubble unearthed during the archaeological exploration. A solution which serves not only as an act of preservation and waste management, but also, as a performance celebrating the discoveries which are yet to be exhumed.
Evans building itself, will be externally restored with minimal interventions on some of its windows; elongating some of them will achieve more elegant proportions while improving internal views. The rear façade will be dressed with two, external corner elements, employed to house all building services and external fire escapes, while addressing various climatic challenges. This will ensure minimal intervention within the existing building, while drastically reducing runs of air-conditioning, fresh air and other services. Their aim is to integrate passive design solutions, such as natural ventilation and cooling; with active systems for energy generation and preservation while being detached from the historical envelope and mimic the ghost-like garden walls.
The interiors will be mainly finished with local and natural materials – such as hardstone & hemp. Our aim is to use both recycled and upcycled elements, such as cardboard partitions and reconstituted masonry. Vernacular elements like the garigor – so ingrained in Malta’s architectural make-up – will also feature in reconstituted stone, within its duplex rooms.
Eventually, when the dust will settle and all findings are brought back to light, a Mediterranean garden will grow instead of the current car park; not only as an attraction for visitors, but also a fitting front garden for the Sacra Infermeria This is what this proposal seeks to achieve: an ephemeral experience, which perhaps for a limited time, becomes tangible testimony to Valletta’s forgotten stories.












